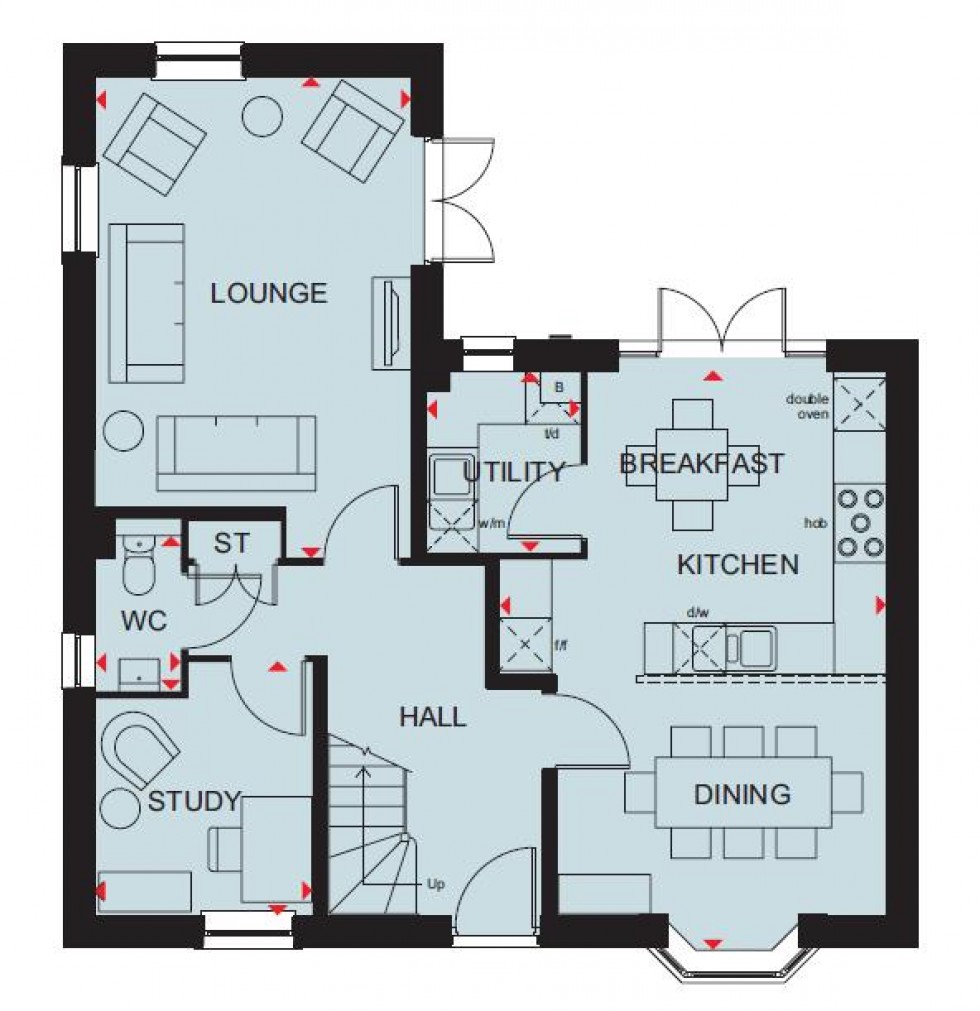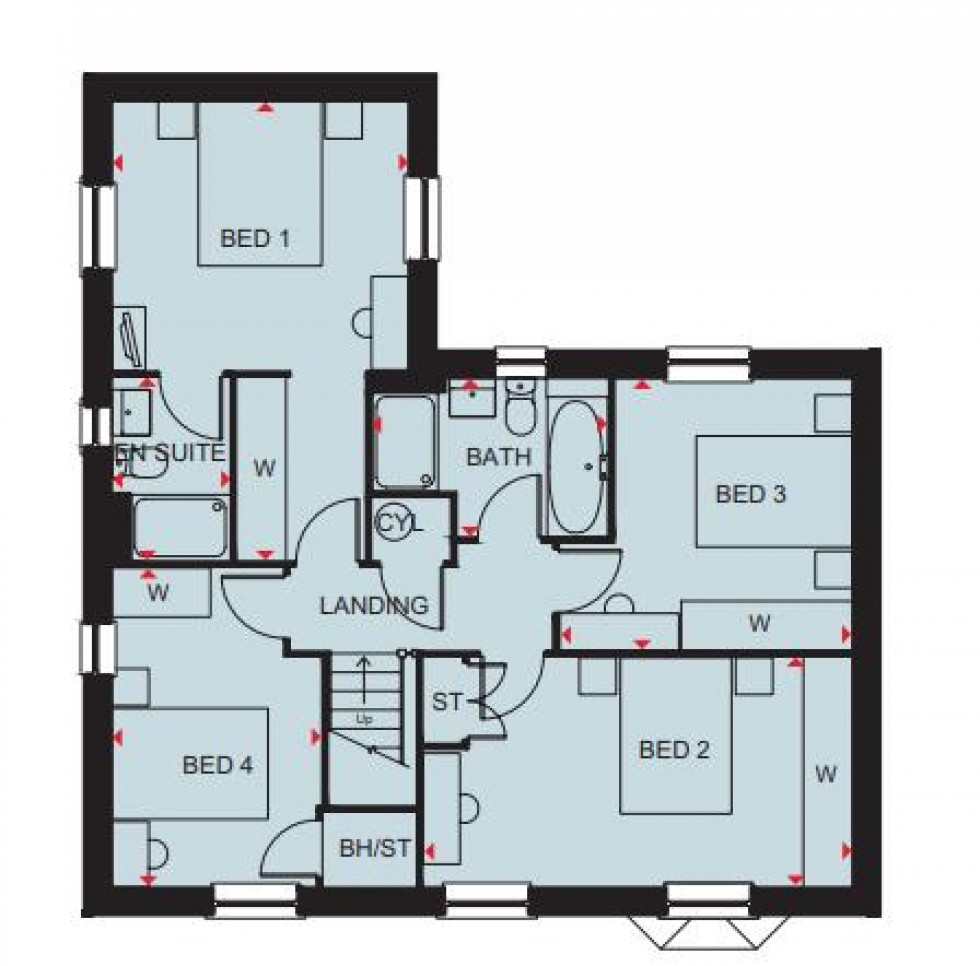- Detached New Home
- Four Double Bedrooms
- Spacious Kitchen/Dining Room
- Bathroom and En-Suite
- Garage and Parking
- EV Car Charging Port
- No Onward Chain
- Energy Efficiency Rating B
Upon entering, you are welcomed by a bright entrance hall leading to a spacious sitting room, perfect for relaxation or entertaining. A separate large dining room with an attractive bay window creates an elegant setting for family meals and special occasions. For those working from home, the ground-floor study offers a quiet and practical workspace. The large kitchen provides ample storage, stylish worktops, and a suite of integrated appliances, forming a highly functional and inviting environment for cooking and social gatherings.
Upstairs, the home features four well-proportioned bedrooms, including a superb principal bedroom complete with an en-suite shower room. The remaining bedrooms are served by a beautifully appointed family bathroom featuring a modern suite.
Outside, the property benefits from a spacious rear garden, ideal for outdoor activities, relaxation, or creating your own landscaped haven. To the front, the home includes a garage and two dedicated parking spaces.
This eco-friendly property is equipped with photovoltaic panels, helping to reduce running costs while supporting a more sustainable lifestyle. Positioned on the edge of town, it offers the perfect balance of tranquillity and accessibility, with local amenities and scenic countryside walks just a short stroll away.
With a range of incentive schemes available, this exceptional new build presents a fantastic opportunity for anyone seeking a modern, comfortable home in a desirable location. Don’t miss the chance to make this impressive property your own.
The Property
Accommodation
Inside
The front door opens into a large, welcoming entrance hall with doors leading off to all downstairs rooms. You will find the cloakroom, which is fitted with a WC and pedestal wash hand basin to the left, along with a storage cupboard suitable for coats, boots and shoes. The study is of good size and offers the option of a fifth single sized bedroom. The floor is laid in a practical and attractive wood effect laminate that continues through the ground floor. The spacious sitting room has plenty of space for settees and armchairs, with double aspect windows and double French doors opening up to the garden, this room benefits from ample of natural lighting. A large dining room at the front of the property features a large bay window perfect for entertaining.
The combined kitchen and dining room are to the rear of the house with a window in the kitchen area overlooking the garden and in the dining area, double doors open out to the garden. The kitchen space is fitted with a range of stylish soft closing units consisting of floor cupboards, separate drawer unit and eye level cupboards and cabinets with counter lighting beneath. You will find a good amount of work surfaces with a matching upstand and a sink and drainer with a swan neck mixer tap. The fridge/freezer, washing machine and dishwasher are integrated, and there's a built in electric oven and gas hob with a metal splash back and extractor hood above.
First Floor
On this floor you will find the bathroom and all four double bedrooms. Bedroom one has the benefit of an en-suite shower room. The bathroom is fitted with a bath, double shower, pedestal wash hand basin and WC, and has practical wood effect vinyl flooring. A large airing cupboard located on the landing has ample storage space for linen and towels, this also houses the hot water cylinder.
Outside
Parking and Garage
There is a detached garage and drive with two parking spaces.
Garden
The generously sized garden is fully enclosed and laid to turf.
Useful Information
Energy Efficiency Rating B
Council Tax Band tba
Argon Filled uPVC Double Glazing
Gas Fired Central Heating with Dual Zone Control
Mains Drainage
Freehold
Photovoltaic Solar Panels
No Onward Chain
Schemes Available
Site Management Fee - tba
*The photos shown are of view homes at Niveus Walk. Actual plot specifications, layouts and materials may vary. Please contact the sales office for full details.*
Locations and Directions
The property is located on the fringe of the historic hilltop town of Shaftesbury - famous for the Gold Hill, Hovis advert. The development is within easy reach of the town centre, which has a range of facilities close by that include supermarkets and take-out outlets. The town has a wonderful range of independent shops and chain stores, doctor and dentist surgeries, schooling for all ages and is well known for its arts and crafts and entertainment venues. Five miles away in Gillingham, there is a mainline train station that serves London Waterloo and Exeter St. David's.
Postcode - SP7 8QF
What3words - ///hexes.chess.emerge
Book a viewing
Please be aware, these results are for illustrative purposes only and should not be considered as a mortgage quote. These are based on a repayment mortgage and may vary depending on the term and interest rate of your mortgage.
Lender fees may also be applicable. If you would like guidance on the right mortgage for you, we recommend speaking to a mortgage consultant.







