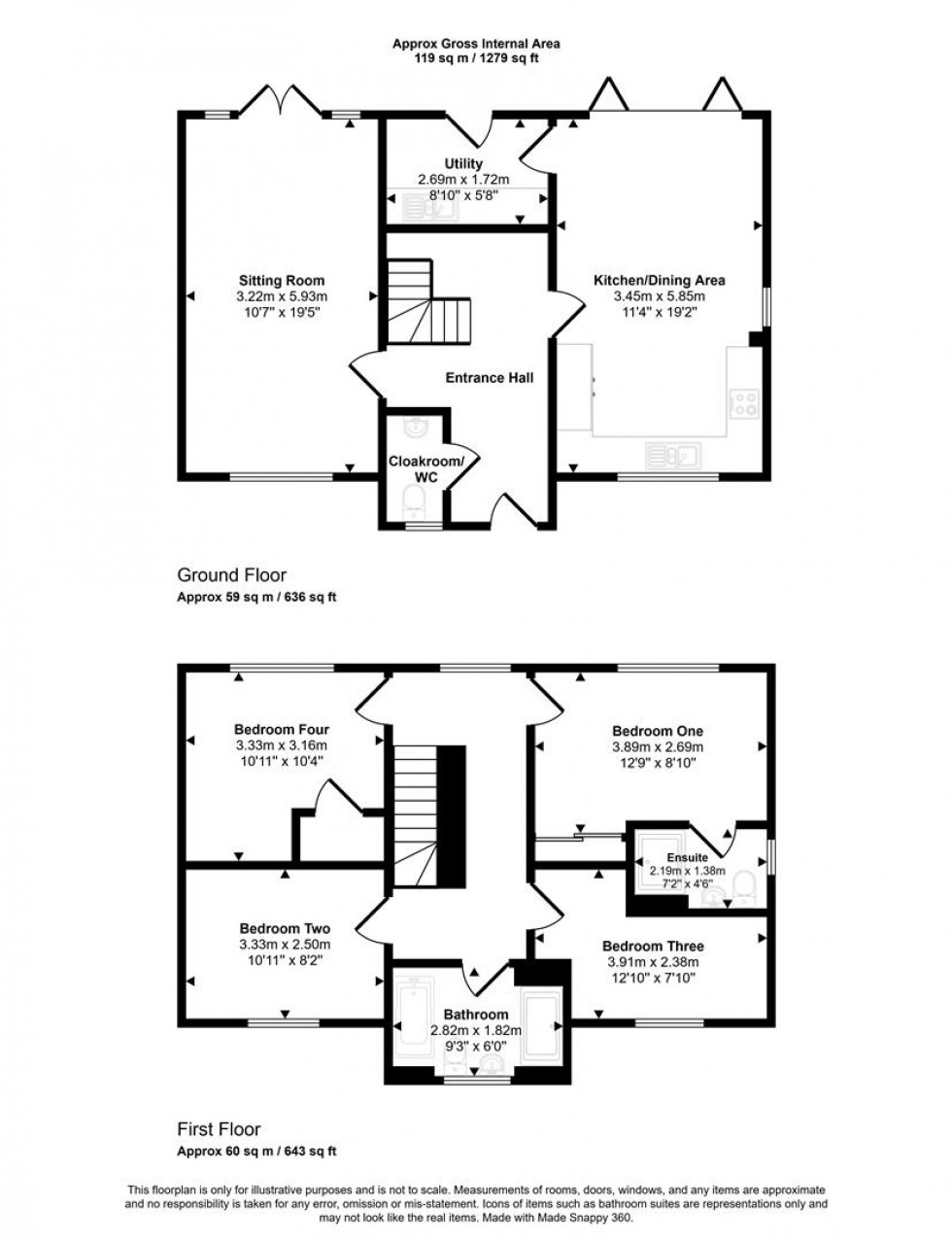- Detached Property
- Four Bedrooms
- Open Plan Kitchen/Dining Room
- Large Garden
- Garage and Parking
- 10-year New Build Warranty
- Energy Efficiency Rating B
The ground floor features an open-plan kitchen and dining area with Bi-folding doors opening onto a generous rear garden laid with grass and a patio, ideal for entertaining or relaxing outdoors. The kitchen is fitted with premium Bosch appliances and elegant stonework tops, complemented by a separate utility room with garden access, a fitted sink, and space for a washing machine and tumble dryer. Underfloor heating throughout the home ensures year-round comfort, while integrated EV charging adds convenience for modern lifestyles.
Bedroom One benefits from an ensuite shower room, while the family bathroom and additional bedrooms provide comfortable living for all. Additional practical features include a garage with driveway parking and side access, making everyday life easy and convenient.
Set in the picturesque village of Okeford Fitzpaine, the home offers a tranquil countryside lifestyle while remaining within easy reach of local amenities, the post office, village pub, and the market town of Blandford Forum. Ready to move in, this property is perfect for families or those seeking a peaceful rural retreat.
The Property
Accommodation
Inside
Ground Floor
The front door opens up into a large entrance hall, with wood flooring and white wooden doors which lead to the WC, sitting room and open plan kitchen. The WC houses a wall mounted toilet with dual flush and mounted hand basin with mixer tap. Under stair storage provides ample room for added practicality. The spacious living room boasts dual-aspect windows and Bi-folding doors opening onto the patio and garden area, flooding the space with natural light.
The kitchen is fitted with integrated Bosch appliances and stonework countertops and white tiled splash backs with under cupboard lighting. A stainless steel one and a half sink with a swan neck mixer tap and draining board. The dining area features aluminum Bi-folding doors which open onto the garden. The Bi-folding doors flood the dining area with natural light, creating a bright and airy living space. A separate utility room includes a fitted sink with swan neck and mixer tap, space for a washing machine and tumble dryer, and a rear door with direct access to the rear garden.
First Floor
Stairs rise to a galleried landing, doors lead to all bedrooms and family bathroom. Bedroom One is generously sized double and enjoys garden views, built-in designer wardrobes, and an en-suite bathroom. There are two additional double bedrooms and a versatile fourth bedroom, ideal as a guest room, nursery, or home office. The family bathroom is thoughtfully designed with a bath, shower cubicle, wall mounted WC and hand basin.
Outside
Garden
The property benefits from a spacious, well-planned garden laid with grass, offering plenty of room for outdoor living and play. Convenient access from the bi folding doors in the dining area, utility rear door and a side door attached to the garage. There is a generous patio area for entertaining, and a side gate providing easy access to the driveway and side of the house.
Garage and Parking
Located to the side of the property is a single garage with a side door providing access to the garden. The driveway offers parking for up to three cars, with one in the garage and two parked in tandem on the drive.
Useful Information
Energy Efficiency Rating - B
Council Tax Band - tba
Maintenance Charge - £287.20 Per Annum
uPVC Double Glazing
Gas Fired Central Heating
Mains Drainage
Freehold
Location and Directions
Alford Brook sits on the edge of Okeford Fitzpaine, a charming Dorset village set amid beautiful rolling countryside. The village offers a welcoming community with a traditional pub, a local church, and a combined post office and village shop for day-to-day essentials. Enjoying a peaceful rural setting, the development is also just a short drive from the bustling market towns of Blandford Forum and Sturminster Newton, providing the ideal blend of countryside tranquillity and convenient access to a wide range of amenities.
Postcode - DT11 0RB
What3Words - ///parading.buying.moves
Book a viewing
Or call us to make an enquiry
01258 4730301 Market House, Market Place, Sturminster Newton DT10 1AS
Please be aware, these results are for illustrative purposes only and should not be considered as a mortgage quote. These are based on a repayment mortgage and may vary depending on the term and interest rate of your mortgage.
Lender fees may also be applicable. If you would like guidance on the right mortgage for you, we recommend speaking to a mortgage consultant.






