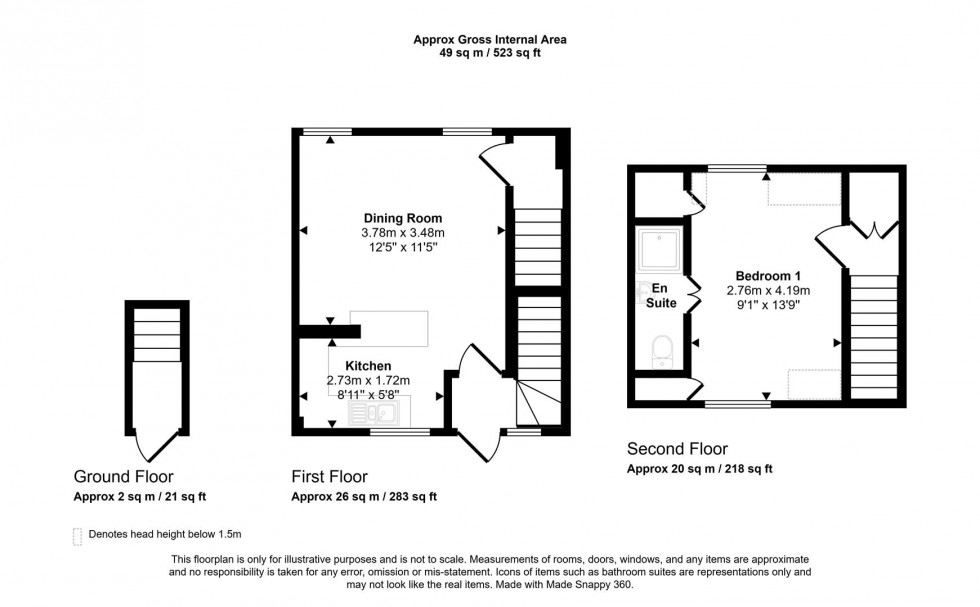- Coach House Style Home
- One Double Bedroom
- Open Plan Living Space
- One Parking Space
- Town Centre Position
- Scope to Personalise
- No Onward Chain
- Energy Efficiency Rating C
The accommodation is arranged around a bright and practical open-plan living space, creating a sociable layout that maximises the available space. With a long lease, no ground rent or service charge and no onward chain, the property presents a straightforward and attractive purchase.
The Property
Accommodation
Inside
The property is accessed via a communal walkway leading to a private entrance. Inside, the main living space is arranged in an open-plan layout, combining the sitting area with the kitchen to create a practical and sociable environment, well suited to modern living.
The kitchen has a traditional feel and is fitted with wood-effect work surfaces and a stainless steel sink and drainer, with space for under-counter appliances. The layout offers an excellent opportunity for a purchaser to personalise the space and tailor it to their own taste or style, if desired. The floor is laid with practical tile-effect vinyl, ideal for everyday use.
The bedroom is a comfortable double and benefits from built-in wardrobe and storage cupboards, providing useful storage while also offering scope for reconfiguration or updating to suit individual needs. A well-appointed bathroom completes the accommodation.
Overall, the property provides a well-balanced and manageable layout, with the added advantage of allowing a buyer to make it their own over time.
Outside
The property benefits from a numbered parking space, a valuable asset for a central town location. There is no private garden, ensuring low-maintenance living, while nearby green spaces and riverside walks provide excellent outdoor options close by.
Useful Information
Heating: Gas
Drainage: Mains
Windows: uPVC
EPC Rating: C
Council Tax Band: A
Tenure: Leasehold – 1000-year term with approximately 980 years remaining
No ground rent
No service charge
No Onward Chain
Location and Directions
Sturminster Newton is a popular and well-served Dorset market town, offering a wide range of independent shops, supermarkets, cafés, schools and leisure facilities. The town is particularly well known for its scenic riverside walks along the River Stour and access to the Trailway, providing picturesque walking and cycling routes through the surrounding countryside. Market Cross is ideally positioned to enjoy all that the town has to offer, with amenities right on the doorstep.
Postcode - DT10 1AN
What3words - ///heaven.tastings.ghosts
Book a viewing
Or call us to make an enquiry
01258 4730301 Market House, Market Place, Sturminster Newton DT10 1AS
Please be aware, these results are for illustrative purposes only and should not be considered as a mortgage quote. These are based on a repayment mortgage and may vary depending on the term and interest rate of your mortgage.
Lender fees may also be applicable. If you would like guidance on the right mortgage for you, we recommend speaking to a mortgage consultant.






