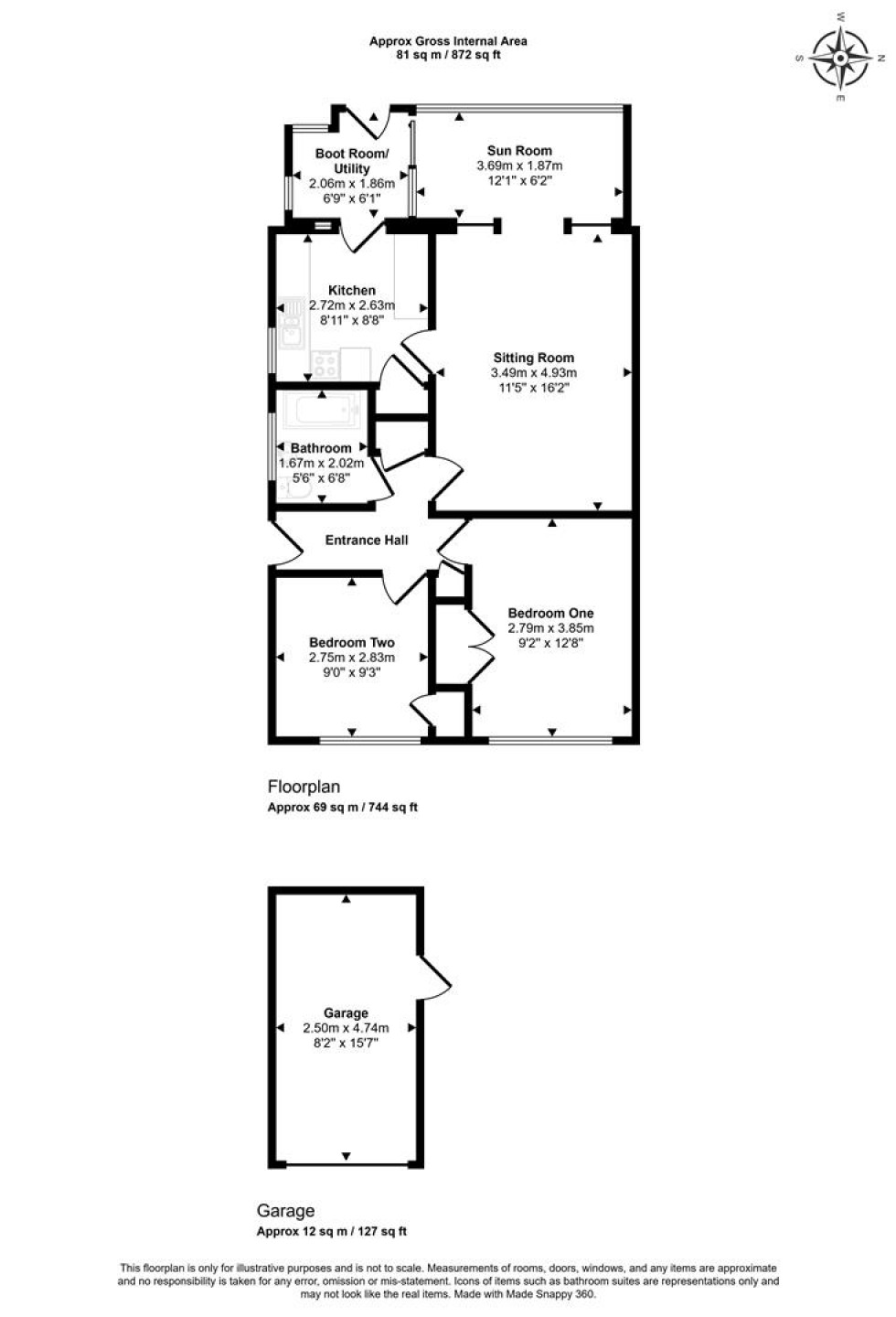- Semi Detached Bungalow
- Two Double Bedrooms
- Garage and Drive
- Good Sized Garden
- Scope to Personalise
- Popular Town Location
- No Onward Chain
- Energy Efficiency Rating C
The accommodation comprises two generous double bedrooms, a family bathroom, and a welcoming sitting room that flows naturally into a bright sunroom, providing a light-filled space to relax and enjoy views over the west-facing rear garden. The kitchen is well-positioned at the rear of the home, complemented by a practical utility/boot room, making day-to-day living effortless.
Externally, the property excels for both convenience and versatility. A single garage and a driveway with a carport offers parking for up to four vehicles. Side gate access leads to the private rear garden, thoughtfully designed with paved seating areas, stone-laid sections, raised shrub beds, a shed, summer house, and greenhouse. A side door from the garden gives direct access to the garage, which is fitted with electricity and power.
Gillingham is a delightful market town, offering a variety of local amenities, the town centre, and a mainline train station all within easy reach, this home is ideal for those seeking a relaxed yet well-connected lifestyle. This bungalow represents an exciting opportunity to create a stylish, contemporary home. Early viewing is strongly recommended to fully appreciate everything it has to offer.
The Property
Accommodation
Inside
The main entrance lies to the side of the bungalow and opens into a good sized, welcoming entrance hall with doors leading off to the bedrooms, bathroom and sitting room. There is also a storage cupboard, airing cupboard and access to the loft space. Two double bedrooms are located at the front of the property, each with windows overlooking the front garden. Bedroom One features a built-in double wardrobe offering generous hanging and storage space, while Bedroom Two includes a single built-in wardrobe.
The bathroom is fitted with a practical walk-in bath featuring a step-in door for ease of access, complete with an overhead electric shower attachment. The suite includes a pedestal hand basin with tiled splashback and a WC. Finished in neutral tones, the room provides a clean and functional space suitable for all needs.
The spacious sitting room enjoys an open-plan layout with the adjoining sun room, allowing ample natural light to flood the area and creating a bright, inviting atmosphere. The soft fitted carpet continues throughout both areas, enhancing the sense of flow and comfort. The room offers excellent space for settees, coffee tables and display furniture. A glazed wooden door from the sitting room leads through to the kitchen.
The kitchen is laid with practical vinyl flooring and benefits from a door leading to the utility room. It is fitted with a range of soft-closing wall and base units, complemented by attractive wood-effect work surfaces and tiled splashbacks. A stainless steel sink and drainer with a swan-neck mixer tap sits beneath a south-facing window overlooking the drive. The kitchen is equipped with an electric oven and gas hob, complete with an extractor hood above. There is also space for a small fridge and plumbing for a washing machine or dishwasher.
Through the kitchen you will find the utility/boot room with an additional external door leading to the rear garden. This versatile space is ideal for use as a boot room or for housing additional appliances. The room also connects directly to the sun room through uPVC sliding patio doors, enhancing the flow between indoor and outdoor living areas.
Outside
Garage and Parking
This property features a single garage with driveway beneath a covered carport at the side of the property, providing parking for up to four vehicles.
Garden
For easy maintenance, the rear garden is thoughtfully landscaped with paved seating areas, lawn, and flower and shrub beds. A side gate from the driveway provides convenient access, while a door from the garden leads directly into the garage. The garden includes a wooden storage shed, greenhouse and a charming summer house, offering both practical and relaxing spaces. Fully enclosed, this west facing garden enjoys plenty of privacy and is perfectly positioned to make the most of the afternoon and evening sun.
The front garden is designed for low maintenance, with decorative stone landscaping and raised flower beds that add a touch of greenery and charm to the exterior.
Useful Information
Council Tax Band - C
Energy Efficiency Rating - C
uPVC Double Glazing
Gas Fired Central Heating
Combination Boiler (Last serviced in September 2025)
Mains Drainage
Freehold
No Onward Chain
Location and Directions
Gillingham is a vibrant market town in North Dorset, offering a wonderful blend of rural charm and modern convenience. Surrounded by rolling countryside yet well-connected by a mainline railway station with direct services to London Waterloo, it’s an increasingly popular choice for families and commuters alike. The town features a good range of everyday amenities, local shops, doctors and leisure facilities and excellent schooling for all ages.
Post Code - SP8 4RG
What3Words - ///yacht.tingled.unwanted
Book a viewing
Please be aware, these results are for illustrative purposes only and should not be considered as a mortgage quote. These are based on a repayment mortgage and may vary depending on the term and interest rate of your mortgage.
Lender fees may also be applicable. If you would like guidance on the right mortgage for you, we recommend speaking to a mortgage consultant.






