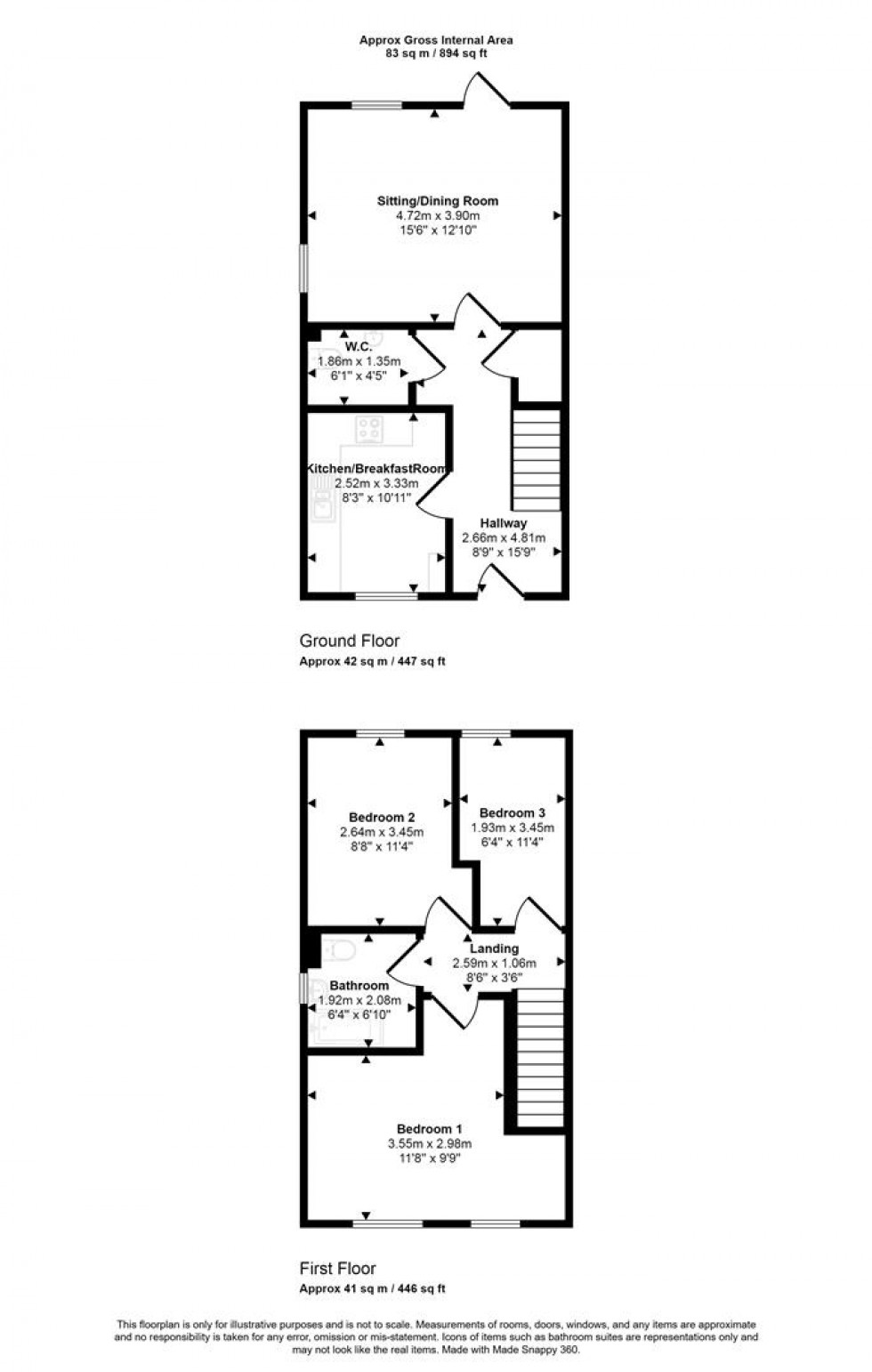- 70% Shared Ownership
- End of Terraced Home
- Three Good Sized Bedrooms
- Spacious Sitting/Dining Room
- Two Parking Spaces
- Enclosed Rear Garden
- Close to the Town
- Energy Efficiency Rating B
This lovely, spacious end-of-terrace home is a fantastic opportunity to get your foot on the housing ladder with 70% shared ownership (eligibility criteria apply). Set on the edge of town, the location offers the best of both worlds — peaceful countryside walks and nearby fishing lakes, yet just a short and easy walk to the mainline train station and all the town’s shops, cafes, and amenities.
Inside, you’re welcomed by a bright and spacious entrance hall that leads to a dual-aspect living and dining room, perfect for relaxing or entertaining. The kitchen/breakfast room has plenty of cupboards and workspace, with room for a small table and chairs — a great spot for casual family meals. There’s also a large cloakroom on the ground floor for added convenience and a large understairs storage cupboard. Upstairs, there are two generous double bedrooms — the main with a lovely partial rural outlook — plus a good-sized single bedroom and a modern family bathroom.
Outside, you’ll find a low-maintenance rear garden, ideal for children to play or for summer BBQs, along with two numbered parking spaces conveniently located close to the house.
This is a wonderful home for a young family or first-time buyers, offering space, comfort, and a great location to enjoy both town and countryside living.
The Property
Accommodation
Inside
Ground Floor
The front door opens into a good sized welcoming entrance hall with stairs rising to the first floor and doors leading off to the sitting/dining room, kitchen/breakfast room and to the cloakroom, which is fitted with a WC and pedestal wash hand basin. The hall has plenty of room for coats, boots and shoes, and is laid in an attractive and practical wood effect vinyl flooring that continues into the kitchen/breakfast room and cloakroom.
The spacious sitting/dining room enjoys plenty of natural light from the window to the side that overlooks green open space and from the window with an outlook over the rear garden. There is also a door to the garden. You will find ample room for a dining table and chairs as well as space for a settee and armchair for relaxing.
The kitchen/breakfast room looks out to the front with a large window that allows a lot of light into the room. There is space for a small breakfast table and it is fitted with a range of floor cupboards, separate drawer unit and eye level cupboards - one housing the central heating boiler. You will find a good amount of work surfaces with a matching upstand and tiled splash back plus a one and a half bowl stainless steel sink and drainer with a mixer tap. There's space for a fridge/freezer and plumbing for a washing machine. The electric oven is built in with a gas hob and extractor hood above.
First Floor
Stairs rise to the landing where there is access to the loft space and all rooms.
The bathroom is fitted with a modern suite consisting of a bath with a mixer tap and mains fed shower above, plus full height tiling to the surrounding walls, WC and a pedestal wash hand basin. For practicality, the floor is laid in a wood effect vinyl.
You will find three bedrooms - a good sized single bedroom with a rear outlook, a generously sized double bedroom, also with a rear outlook plus a bright and spacious main double bedroom with two windows to the front that take in a partial rural view in the distance.
Outside
Parking
Situated just passed the house - to the side - are two numbered parking spaces.
Garden
Running along the side of the house is a paved path that leads to a timber gate that opens into the rear garden. This is fully enclosed and is partly laid to paving stone patio, stone chippings and artificial grass. There is a large timber shed and an outside water tap.
Useful Information
Energy Efficiency Rating B
Council Tax Band C
uPVC Double Glazing
Gas Fired Central Heating from a Combination Boiler
Mains Drainage
Leasehold - 70% Shared Ownership with SNG
987 years remaining on the lease
Monthly Outgoing - Service Charge £56.19 - Rental Part £192.74
Criteria will apply - please ask for more details or visit SNG website
Location and Directions
The property is within walking distance to the town centre and mainline train station Gillingham, is a vibrant market town in North Dorset, offering a wonderful blend of rural charm and modern convenience. Surrounded by rolling countryside yet well-connected by a mainline railway station with direct services to London Waterloo, it’s an increasingly popular choice for families and commuters alike. The town features a good range of everyday amenities, local shops, doctors and leisure facilities and excellent schooling for all ages.
Postcode - SP8 4YP
What3words - ///luckier.speaking.including
Book a viewing
Please be aware, these results are for illustrative purposes only and should not be considered as a mortgage quote. These are based on a repayment mortgage and may vary depending on the term and interest rate of your mortgage.
Lender fees may also be applicable. If you would like guidance on the right mortgage for you, we recommend speaking to a mortgage consultant.






