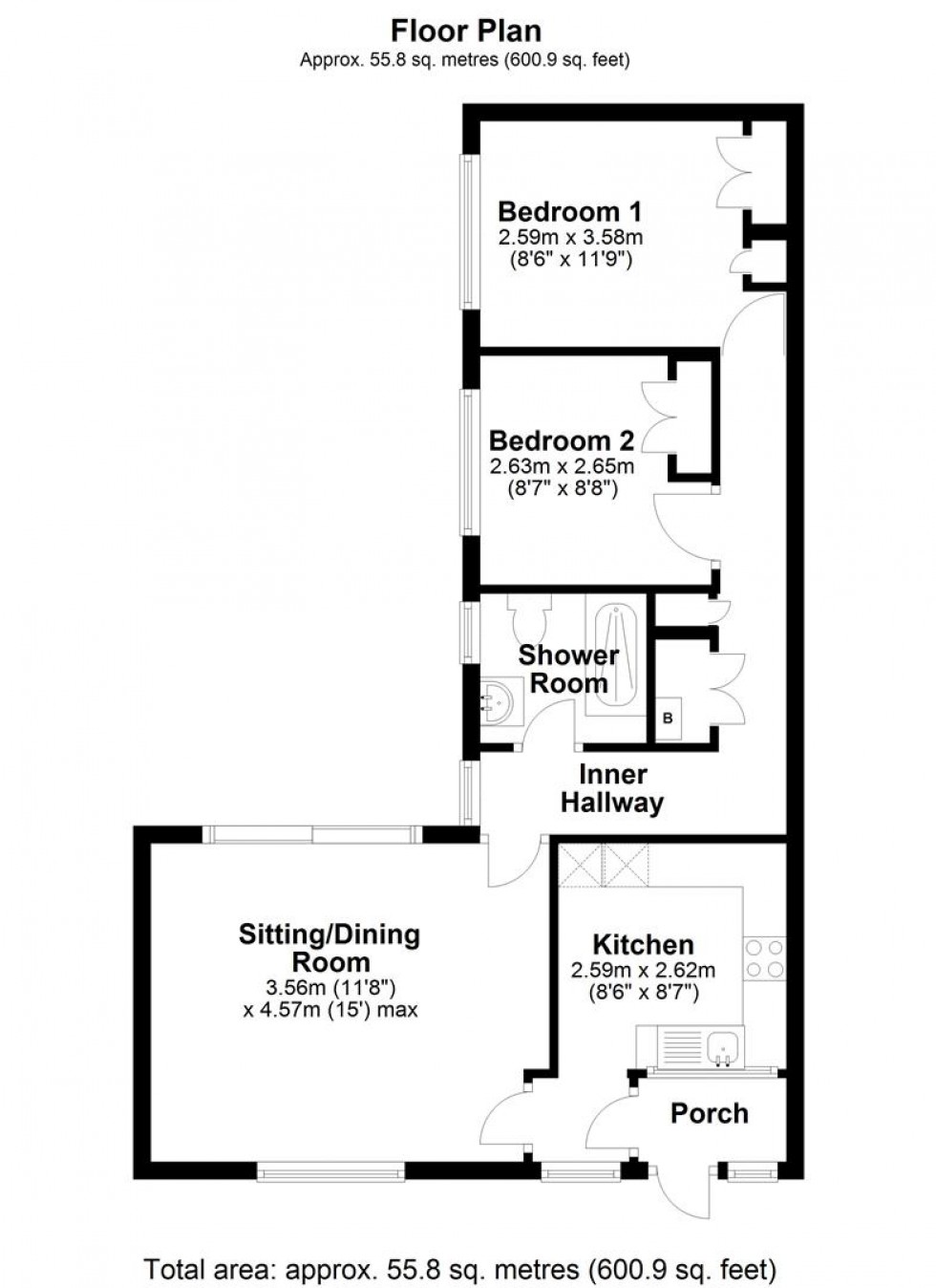- Semi Detached Bungalow
- Two Double Bedrooms
- Good Sized Reception Room
- Enclosed Rear Courtyard
- Garage in a Block Nearby
- Easy Walk to the Town
- No Onward Chain
- Energy Efficiency Rating D
Perfectly positioned just a short, level walk from the town’s shops, cafés, and everyday amenities, as well as the doctor's surgery, this lovely home offers the best of both worlds — easy town living with countryside walks right on your doorstep, including the popular Trailway and peaceful riverside paths.
Inside, you’ll find two double bedrooms, a spacious sitting/dining room with countryside views in the distance, and patio doors leading out to a private courtyard garden — ideal for relaxing with a coffee or adding your own touch with pots and plants.
The well-planned kitchen features soft-closing units and some built-in appliances, while a modern shower room and useful porch add to the home’s practicality. Outside, there’s a low-maintenance paved courtyard, a garage in a nearby block, and plenty of on-road parking for you and your guests.
With no onward chain and plenty of scope to personalise over time, this is a fantastic opportunity for anyone looking for an easy, comfortable home — whether you’re a first-time buyer, downsizer, or seeking a lock-up-and-leave UK base.
Simple, well-located, and full of promise — this could be the one you’ve been waiting for.
The Property
Accommodation
Inside
The front door opens into a useful and well proportioned porch with a door that leads to a small hallway where there is access to the kitchen and further door into the sitting/dining room. The porch has plenty of space for coats, boots and shoes and also benefits from power points. For practicality, the floor is laid to tiles that continue into the hall and kitchen. The sitting room benefits from a double aspect with a sliding door to the courtyard and a window to the front, which takes in a distant countryside view. There is ample room for a medium sized dining table and chairs as well as a settee and armchairs for relaxing.
The kitchen has a window into the porch and is fitted with a range of soft closing units consisting of floor cupboards with a corner carousel, separate drawer unit with deep pan and cutlery drawers plus eye level cupboards and a bottle rack. You will find a good amount of work surfaces with a tiled splash back and a ceramic sink and drainer with a swan neck mixer tap. The eye level electric oven is built in with drawers beneath and a cupboard above plus there is a ceramic hob with an extractor hood over. There's space for a fridge/freezer plus plumbing for a washing machine and slimline dishwasher.
From the sitting/dining room a door leads to the inner hall where there is access to the loft space, cupboard housing the boiler plus a storage cupboard as well as doors to the bedrooms and shower room.
The shower room is fitted with a modern suite consisting of a walk in shower cubicle with a mains fed shower, WC and vanity wash hand basin. The floor is laid in a practical vinyl. Both the bedrooms are double sized and look out over the courtyard. Bedroom one has fitted wardrobes, whilst bedroom two has a fitted storage cupboard.
Outside
Garage and Parking
The garage is located to the back of the property and access via a metal gate from Barnes Close. There is ample on street parking in Barnes Close.
Gardens
The front garden is mostly laid to lawn and bordered by slate beds - ideal for pot plant display - as well as for enjoying a sit down and taking in the environment.
The rear garden is easy to maintain, being laid to paving stone and a raised bed that is planted with shrubs. There is an outside light and tap, and ample space for outdoor furniture - it is a lovely secure garden with good privacy and ideal for those who are looking for something to lock up and leave or want to have minimal upkeep, but enjoy the fresh air.
Useful Information
Energy Efficiency Rating D
Council Tax Band B
uPVC Double Glazing
Gas Fired Central Heating from a Combination Boiler
Mains Drainage
Freehold
Barnes Close Association
No Onward Chain
Location and Directions
The property lies close to the heart of the market town of Sturminster Newton. Steeped in history and tradition, the town still has a Monday Market and offers a combination of country and town living with easy access to some fabulous walking tracks, including the Trailway and nearby is the famous water mill. There is a range of independent shops and chain stores, doctor and dentist surgeries, schooling for all ages and a variety of entertainment venues. Further facilities which are all about 10 miles away, may be found at Blandford, Shaftesbury, Sherborne and Gillingham both of, which have mainline train stations, serving London Waterloo and Exeter St. David's.
Postcode - DT10 1BN
What3words - ///driveway.limelight.cheered
Book a viewing
Or call us to make an enquiry
01258 4730301 Market House, Market Place, Sturminster Newton DT10 1AS
Please be aware, these results are for illustrative purposes only and should not be considered as a mortgage quote. These are based on a repayment mortgage and may vary depending on the term and interest rate of your mortgage.
Lender fees may also be applicable. If you would like guidance on the right mortgage for you, we recommend speaking to a mortgage consultant.






