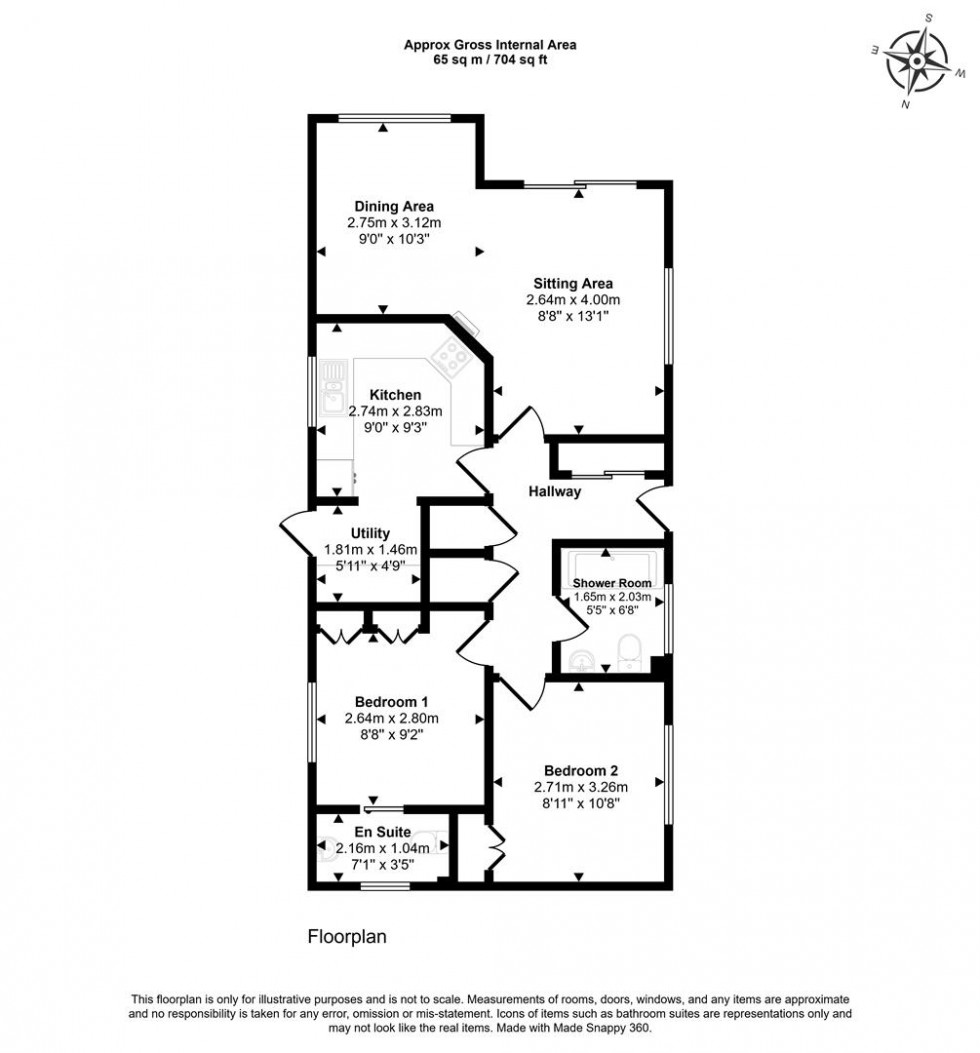- Detached Single Storey Home
- Two Double Bedrooms
- Spacious Sitting/Dining Room
- Kitchen and Utility Area
- Garage and Parking
- Large Sunny Garden
- Age Restricted/Non Standard
- Energy Efficiency Rating C
Step inside and you’ll find two spacious double bedrooms, both with fitted wardrobes. The main bedroom enjoys its own en-suite cloakroom, while a separate shower room serves guests with ease. The open-plan sitting and dining room is full of charm, with a cosy feature fireplace and exposed beams — a lovely space for relaxing and entertaining. The generous kitchen offers plenty of storage, some built-in appliances, and a handy utility area to keep everything organized.
Outside, you’ll love the large, sunny garden — private, low-maintenance, and perfect for enjoying quiet mornings or summer gatherings. There’s parking for two cars plus a single garage with power, adding extra convenience.
This home is beautifully maintained, fully insulated, and fitted with new economy 7 heaters. Owned solar panels with battery storage not only keep running costs down but can even provide an income!
Do note that, due to the construction type, mortgage options may be more limited — but for the right buyer, this property offers a rare chance to enjoy easy, eco-friendly living in a lovely rural setting.
The Property
Accommodation
Inside
Living here, you would use the back door, accessed from the parking. Shallow stone steps rise to the entrance where a door opens into the utility area. Here, you will find eye level cupboards and shelves, wood effect work surface with a tiled splash back and plumbing for a dishwasher and washing machine. The floor is laid in a practical and attractive ceramic tile effect vinyl that continues into the kitchen. The kitchen has a window with an outlook over the drive and is fitted with a range of stylish and modern handleless units consisting of floor cupboards, separate drawer unit and eye level cupboards. You will find a generous amount of wood effect work surfaces with a tiled splash back and a ceramic sink and drainer with a swan neck mixer tap. There is space for an undercounter fridge and the double eye level electric oven is built in. There is also a ceramic hob.
From the kitchen a door opens into the main entrance hall where you will find access to the loft space with a drop down ladder, and fitted with light and some boarding. There is also the airing cupboard housing the hot water cylinder and a deep storage cupboard with shelves and lighting as well as plenty of room for coats etc. In addition, there is a further storage area with sliding doors. Doors lead off to the main accommodation. The sitting area benefits from a double aspect with a window overlooking the garden and sliding doors to the side. There is a feature fireplace, and exposed feature beams that continue into the dining area. This has a useful serving pass to the kitchen.
There are two double bedrooms, both with built in wardrobes and the main bedroom benefits from an en-suite cloakroom, which is fitted with a WC and table top wash hand basin with a free standing mixer tap and storage beneath. The shower room is fitted with a contemporary suite consisting of a large walk in shower with a mains shower, WC and pedestal wash hand basin. For appearance and practicality, the floor is laid in a wood effect vinyl.
Outside
Drive and Garage
The property is located at the end of the cul de sac on the right, where there is a drive for two cars and a good sized single garage. This has an up and over door, fitted with light and power plus a personal door to the side. The garage measures about 5.28 m x 2.59 m/17'4'' x 8'6''.
Garden
The main garden is mostly laid to lawn, and is generously sized. There is a decked seating area, raised planters for vegetables and it is interspersed with shrubs. The garden enjoys a sunny and private aspect being enclosed by high mature hedgerow.
Useful Information
Energy Efficiency Rating C
Council Tax Band B
uPVC Double Glazing
Electric Heating (modern economy 7 heaters and panel heaters)
Private Sewage Treatment Plant
Age Restricted to those over 45 years old (some leeway may be allowed)
Share of Freehold
The owners have their own management company and own a sixth of the freehold for the communal areas
Maintenance charge of £480 per annum paid quarterly - £120 - includes sewage charges
The property is of non standard construction, which means that there will be limited lending sources available.
Location and Directions
West Stour is a small, picturesque village in North Dorset, England, set within the Blackmore Vale about five miles south of Gillingham. It has a close-knit community centred around its historic St Mary’s Church, a Grade II* listed building with 13th-century origins, and a welcoming village pub. The village hall serves as a hub for local gatherings and events, while a nearby service station with Spar on the A30 provides everyday essentials.
Gillingham, the nearest town, offers a wider range of facilities including supermarkets, restaurants, and a railway station with direct links between Exeter and London Waterloo. The surrounding countryside features scenic walking routes and nearby attractions include Fiddleford Manor and the North Dorset Trailway for cycling and outdoor pursuits.
Postcode - SP8 5SE
What3words - ///collapsed.taller.gobbles
Book a viewing
Please be aware, these results are for illustrative purposes only and should not be considered as a mortgage quote. These are based on a repayment mortgage and may vary depending on the term and interest rate of your mortgage.
Lender fees may also be applicable. If you would like guidance on the right mortgage for you, we recommend speaking to a mortgage consultant.






