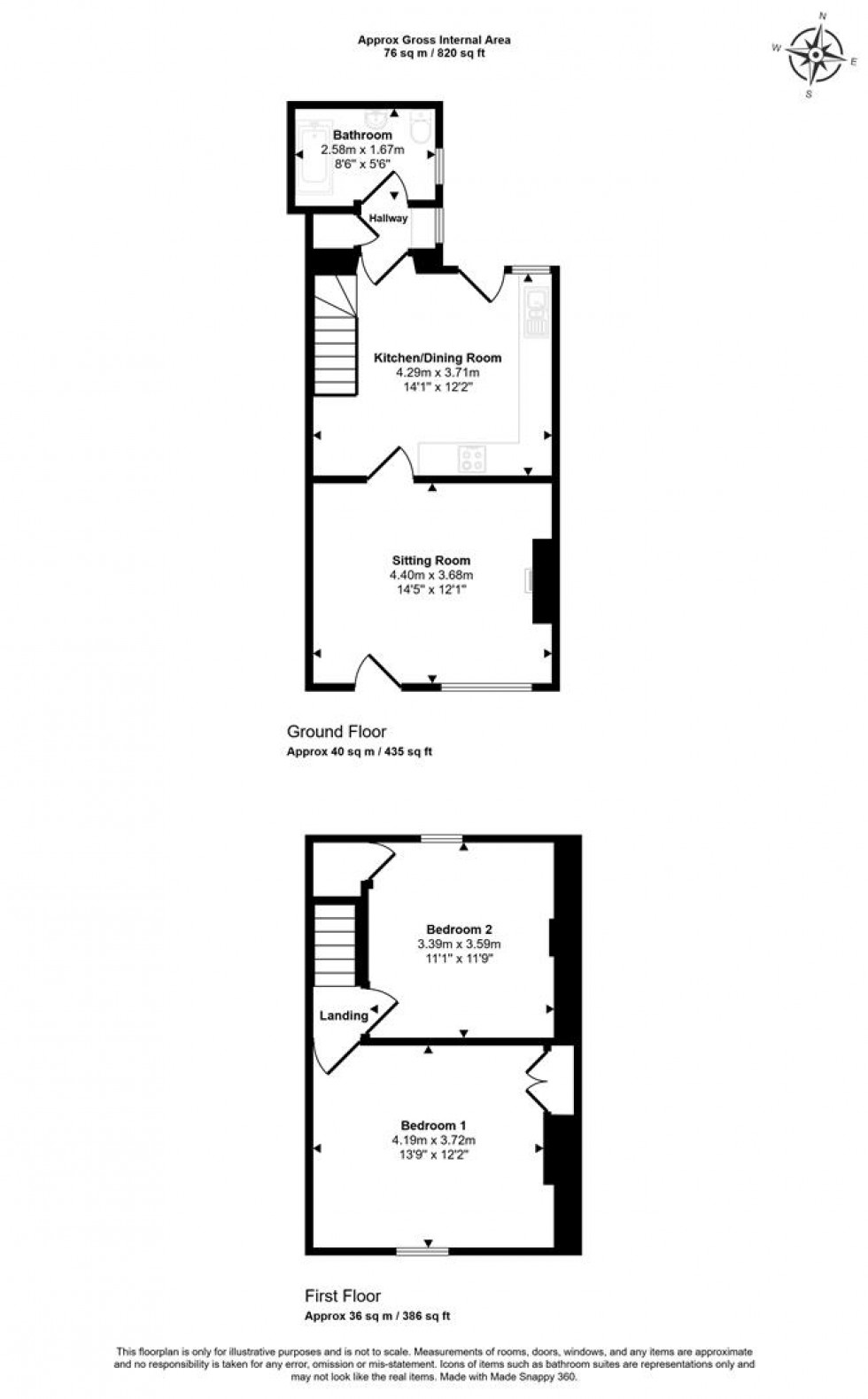- Mid Terraced Cottage
- Two Double Bedrooms
- Character Features
- Off Road Parking
- Long Rear Garden
- Scope to Personalis
- Close to Town/Country/Train
- Energy Efficiency Rating D
Full of history and heart, this mid-terraced cottage — once home to Victorian railway workers — dates back to the mid-1800s and still radiates all the charm of its era. Step inside and you’ll find a home rich in character, with some exposed ceiling beams, stone walls, wood panelling, deep window sills, and inviting fireplaces that create an atmosphere of timeless comfort.
The bright, well-proportioned sitting room is the perfect place to unwind, complete with a wood-burning stove for cosy evenings in. The good sized kitchen and dining room offers plenty of country-style storage and a welcoming space to cook, dine, and gather with friends. A modern bathroom completes the ground floor, beautifully balancing modern comfort with period appeal. Upstairs, there are two good sized double bedrooms — the front bedroom enjoying partial views of Duncliffe Wood in the distance, and the rear bedroom looking out to the peaceful garden. Outside, there’s off-road parking and a long, private, sunny garden — a blank canvas ready for your own landscaping ideas or simply to enjoy as a tranquil outdoor retreat.
Perfectly positioned for both town and country living, with great rail connections nearby, this delightful cottage offers a rare blend of history, warmth, and practicality. Lovingly presented yet with room to make it your own, it’s a home with genuine soul — ideal for a first-time buyer or anyone looking for something that bit special.
The Property
Accommodation
Inside
Ground Floor
The front door opens into a well proportioned sitting room with plenty of natural light from the large bow window that overlooks the frontage. There is ample space for settees and armchairs, and the fireplace with a wood burning stove and exposed stone wall, add character and warmth to the room.
From the sitting room a door opens into the kitchen/dining room. This has a window and door opening to the rear garden, and is fitted with a range of country style units consisting of floor cupboards, some with drawers and corner carousel and eye level cupboards plus an open shelved corner unit. You will find a good amount of wood effect work surfaces with a tiled splash back and a ceramic sink and drainer with a swan neck mixer tap. There is space for a fridge/freezer and plumbing for a washing machine. The electric oven is built in with an induction hob and extractor hood above. For practicality and appearance, the floor is laid in a vinyl tile. Stairs rise to the first floor with an exposed stone wall and a door opens to an inner hall where there is a window to the side and shelf beneath plus access to a large storage cupboard housing the gas fired central heating boiler and door to the bathroom.
The bathroom is fitted with a modern suite consisting of a bath with a mains shower above, vanity style wash hand basin and a WC. The floor is laid in an attractive patterned tile.
First Floor
Stairs rise to a small landing where doors open to the two double bedrooms. There are wood panelled and exposed stone walls. The principal bedroom looks out to the front and takes in a partial view of Duncliffe Wood in the distance. There is a built in wardrobe, exposed ceiling beam, recess with shelves and the original Victorian fireplace.
Bedroom two has a window with seat beneath to the rear aspect, it also has a built in wardrobe, recess with shelves, and exposed ceiling beam and part wood panelled walls. It also has access to the loft space with a drop down ladder - the loft is fully boarded and has a skylight to the front elevation.
Outside
In front of the cottage, you will find a block paved area with space to park one car. There is mature hedgerow to either side, giving privacy from the neighbouring cottages. On one side there is a covered passageway allowing access to the rear garden.
Immediately to the back of the property there is a small enclosed yard with a gate that opens to a path where there is a store for the property (old WC) and a gate to the main rear garden. This is a good size, long and enclosed. There is further storage shed and a curving path leads part way down the garden. It is mostly laid to lawn with a paved seating area at the bottom and planted with shrubs and trees. There is plenty of scope to landscape it your way.
Useful Information
Energy Efficiency Rating D
Council Tax Band B
uPVC Double Glazing
Gas Fired Central Heating from a Combination Boiler
Mains Drainage
Freehold
Location and Directions
The property is within easy walking distance of open space as well as to the town centre and mainline train station Gillingham, is a vibrant market town in North Dorset, offering a wonderful blend of rural charm and modern convenience. Surrounded by rolling countryside yet well-connected by a mainline railway station with direct services to London Waterloo, it’s an increasingly popular choice for families and commuters alike. The town features a good range of everyday amenities, local shops, doctors and leisure facilities and excellent schooling for all ages.
Postcode - SP8 4JF
What3words - ///biggest.winds.beaten
Book a viewing
Please be aware, these results are for illustrative purposes only and should not be considered as a mortgage quote. These are based on a repayment mortgage and may vary depending on the term and interest rate of your mortgage.
Lender fees may also be applicable. If you would like guidance on the right mortgage for you, we recommend speaking to a mortgage consultant.






