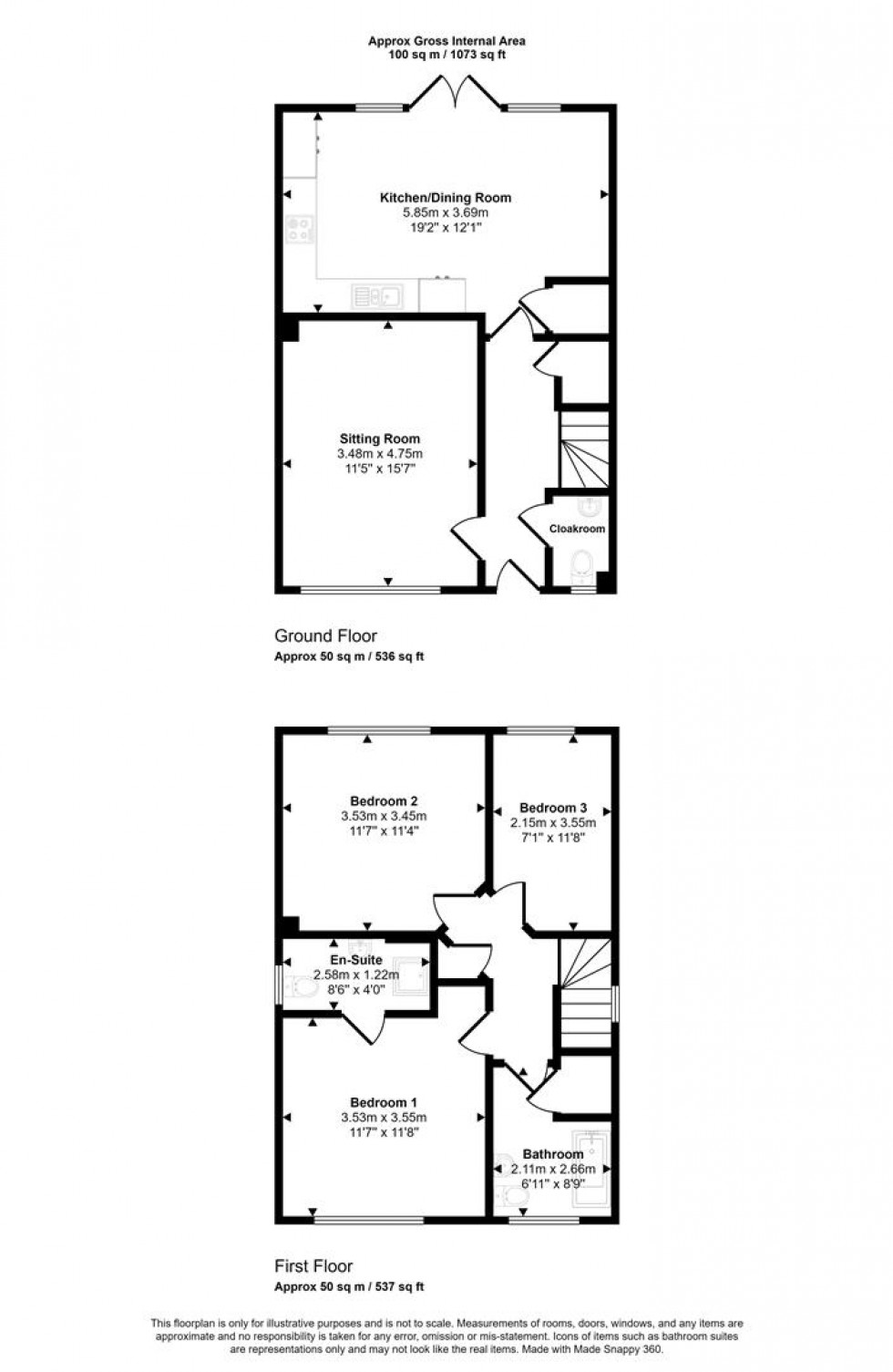- Detached Family Home
- Nearly New Property
- Three Good Sized Bedrooms
- Large Kitchen/Dining Room
- South Facing Rear Garden
- Garage and Long Drive
- Easy Reach of the Town
- Energy Efficiency Rating B
ACCOMMODATION
Ground Floor
Entrance Hall
Traditional style front door with leaded light glazed pane and spyhole opens into a welcoming entrance hall. Ceiling light. Smoke detector. Radiator. Power points. Part wood panelled walls. Fitted shoe storage cupboard. Wood effect porcelain tiled floor with underfloor heating. Stairs rising to the first floor with storage cupboard under, door to the cloakroom, kitchen/dining room and to the:-
Sitting Room
Large window with leaded light inlay and opening transom window to the front aspect. Ceiling light. Radiator. Power points. Part wood panelled wall.
Kitchen/Dining Room
Large double doors with full height windows to either side open out to the sun terrace.
Dining Area - Recessed ceiling lights. Heating thermostat. Upright radiator. Power and television points. Part wood panelled walls. Utility cupboard with space and plumbing for a washing machine and tumble dryer above.
Kitchen Area - Recessed ceiling lights. Fitted with a range of high quality contemporary soft closing units consisting of floor cupboards, separate drawer unit, eye level cupboards and larder style cupboard with shelves and drawers under. Good amount of laminate work surface with matching upstand. One and half bowl stainless steel sink and drainer with mono tap. Integrated dishwasher and fridge/freezer. Ceramic hob with brushed metal splash back and extractor hood over. Built in eye level double electric oven with storage above and below. Island with laminate work surface and lighting over, floor cupboards under and breakfast area.
Wood effect porcelain tiled floor throughout with underfloor heating.
Cloakroom
High level window with leaded light inlay to the front elevation. Recessed ceiling light. Wall mounted electrical consumer unit. Radiator. Part tiled walls. Fitted with a wall hung corner wash hand basin with mono tap and low level WC with dual flush facility. Wood effect porcelain tiled floor with underfloor heating.
First Floor
Landing
Stairs rise to the landing with part wood panelled walls and window to the side. Ceiling light. Access to the loft space. Smoke detector. Radiator. Power points. Cupboard housing the combination gas fired central heating boiler.
Bedroom One
Window with leaded light inlay and transom to the front of the property. Ceiling light. Radiator. Power and television points. Door to the:-
En-Suite Shower Room
Obscured glazed window with tiled sill to the side elevation. Recessed ceiling lights. Extractor fan. Chrome heated towel rail. Fitted with a suite consisting of low level WC with dual flush facility, wall hung wash hand basin with mono tap, tiled splash back and shaver socket to the side plus a large tiled walk in shower cubicle. Wood effect porcelain tiled floor.
Bedroom Two
Window overlooking the rear garden and partial hill views in the distance. Ceiling light. Radiator. Power points.
Bedroom Three
Window with outlook over the rear garden and hill views in the distance. Ceiling light. Radiator. Power points.
Bathroom
Obscured glazed window with leaded light inlay and tiled sill to the front elevation. Recessed ceiling lights. Extractor fan. Chrome heated towel rail. Fitted with a modern white suite consisting of bath with mono tap, mains shower over and full height tiling to the surrounding walls, low level WC with dual flush facility and wall hung wash hand basin with mono tap, tiled splash back and shaver socket to the side. Large over stairs storage cupboard. Wood effect LVT (luxury vinyl tile) floor.
Outside
Garage and Drive
The property is approached from the top of the road onto a long tarmacadam drive with space to park at least three cars and leads up to the garage. A good sized garage with an up and over traditional style door, fitted with light and power. A timber gate from the drive opens to the rear garden.
Garden
Immediately to the back of the house there is a generously sized porcelain tiled sun terrace with inset lighting. The rest of the garden has been landscaped for easy maintenance and is laid to artificial grass with a tiled seating area to one side of the garden. The garden is a good size, fully enclosed and enjoys a southerly aspect.
Directions
From Gillingham
Leave Gillingham via Newbury heading towards Shaftesbury. At the first roundabout (Ivy Cross) take the first exit onto the A350 heading towards Warminster. At the roundabout turn left and then right into Vale View. Take a right turn, after the Border Close turning. The property will be found at the end of the no through road on the righthand side. Postcode SP7 8TJ
Book a viewing
Please be aware, these results are for illustrative purposes only and should not be considered as a mortgage quote. These are based on a repayment mortgage and may vary depending on the term and interest rate of your mortgage.
Lender fees may also be applicable. If you would like guidance on the right mortgage for you, we recommend speaking to a mortgage consultant.






