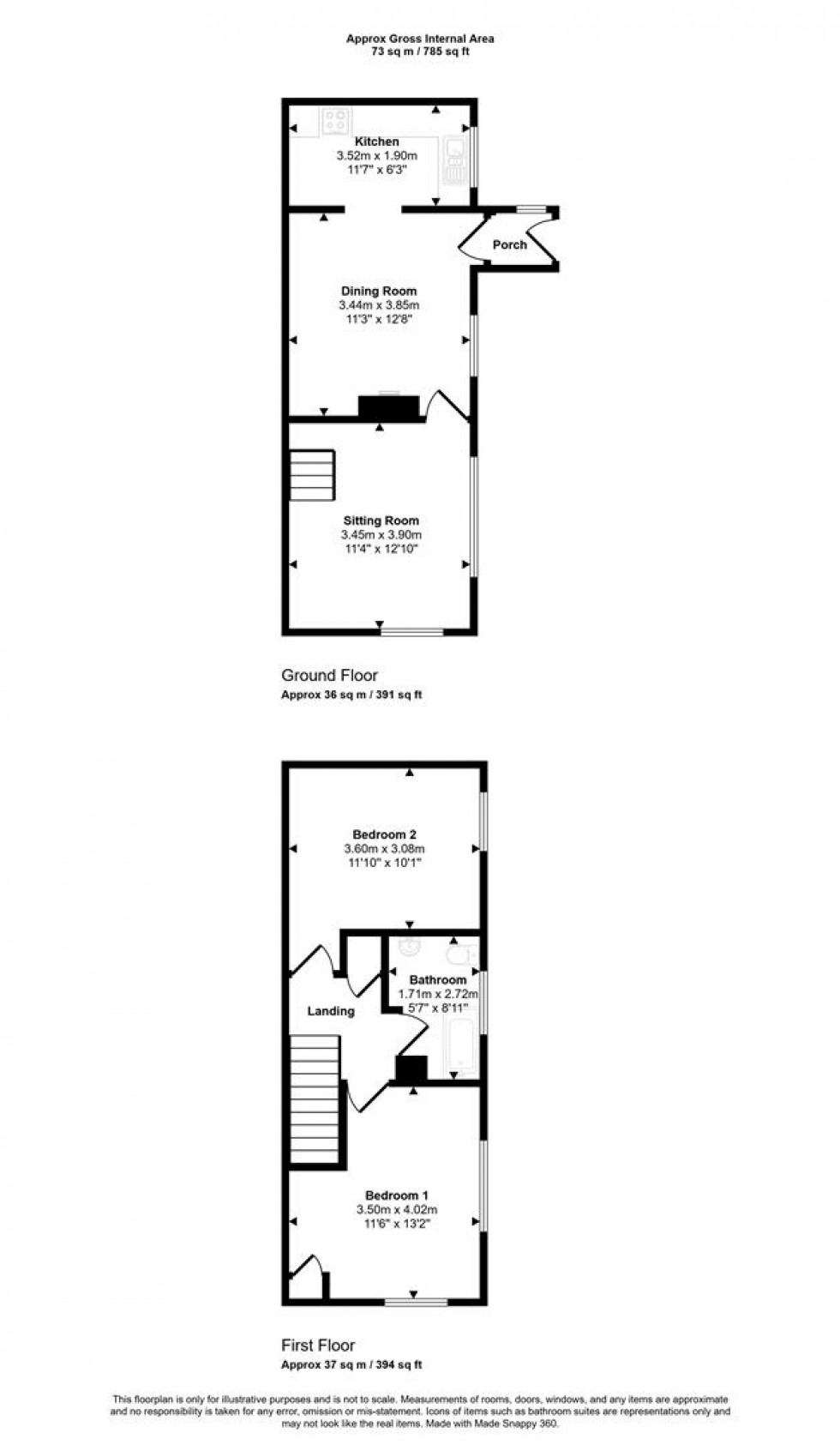- Semi Detached Cottage
- 785 Sq, Ft/73 Sq. M
- Two Double Bedrooms
- Two Reception Rooms
- Open Fireplace
- Enclosed Sunny Garden
- No Onward Chain
- Energy Efficiency Rating E
Set at the foot of the beautiful 12th century St. Nicholas' church, in a quiet corner of Henstridge, this semi-detached stone cottage is a home that feels like part of the village’s history. With pubs, a village shop, and all amenities just a short stroll away, it offers the best of both worlds – tranquillity and convenience in equal measure.
Inside, the accommodation extends across two floors, offering 785 sq. ft. (73 sq. m.) of well-planned living space. Every room is filled with natural light and enhanced by deep-sill windows.
The ground floor features a welcoming dining room with potential for an open fireplace or wood-burning stove, a comfortable sitting room perfect for relaxing at the end of the day, and a kitchen overlooking the courtyard with ample storage cupboards.
Upstairs, there are two generous double bedrooms and a family bathroom.
Outside, the garden is partly enclosed by an old stone wall, creating a charming space to enjoy year-round. The property is sold with access to two parking spaces.
Lovingly maintained and ready to move into, this cottage is offered with no onward chain. Whether as a first home, a weekend retreat, or simply a place to slow down and embrace village life, it makes an effortless choice.
The Property
Accommodation
Inside
Ground Floor
The front door opens into a good sized, useful porch with a window to the side and a door, which opens to the dining room. There is plenty of space for coats, boots and shoes. The floor is laid in a practical wood effect laminate that continues into the dining room and the kitchen. The dining room is well proportioned with ample room for a large dining table and chairs and space for a study area, if required. There is also the potential for an open fireplace. There is an opening to the kitchen and door into the sitting room. The sitting room enjoys a double aspect with a window to the side and overlooking the courtyard to the front. There is plenty of room for settees and armchairs, and stairs rise to the first floor.
The kitchen is fitted with a range of modern units consisting of floor cupboards, separate drawer unit with cutlery and deep pan drawers plus eye level cupboards. You will find a good amount of wood effect work surfaces with a tiled splash back and a stainless steel sink and drainer with a swan neck mixer tap. There is plumbing for a washing machine and space for a fridge/freezer and electric cooker.
First Floor
On this floor you will find two double bedrooms, the main benefits from a double aspect and both have new fitted carpets. There is also the bathroom, which is fitted with a modern suite consisting of a pedestal wash hand basin, WC and a bath with mixer tap and shower attachment. For practicality, the floor is laid to vinyl.
Outside
Parking
The cottage has use of two parking spaces that are located close to the property. They are the first two on the left hand side as you drive into the parking area.
Outdoor Space
From the lane, a picket gate opens to the front a garden. This is laid to lawn with beds that are planted with a variety of flowers and shrubs. The garden is enclosed by old stone walls and timber fencing. Steps lead down to a large paved courtyard style garden, where there is the front door. There is also the oil tank and external boiler. This area has an excellent amount of privacy.
Useful Information
Energy Efficiency Rating E
Council Tax Band C
uPVC Double Glazing
Oil Fired Central Heating
Mains Drainage
Freehold
No Onward Chain
Location and Directions
The property is within walking distance to a Good Ofsted rated Primary School, two pubs, Village Hall and local shop with Post Office. Stalbridge is the next village a short drive away where there is a very well stocked family run supermarket. This also has a lovely café, you can shop online and it will deliver. The property benefits from excellent communication links. There is easy access to the A30 and A303. The mainline railway station at Templecombe, with direct trains to London, is less than 2 miles from the property.
Postcode - BA8 0QE
What3words - ///voter.stud.croutons
Book a viewing
Or call us to make an enquiry
01258 4730301 Market House, Market Place, Sturminster Newton DT10 1AS
Please be aware, these results are for illustrative purposes only and should not be considered as a mortgage quote. These are based on a repayment mortgage and may vary depending on the term and interest rate of your mortgage.
Lender fees may also be applicable. If you would like guidance on the right mortgage for you, we recommend speaking to a mortgage consultant.






