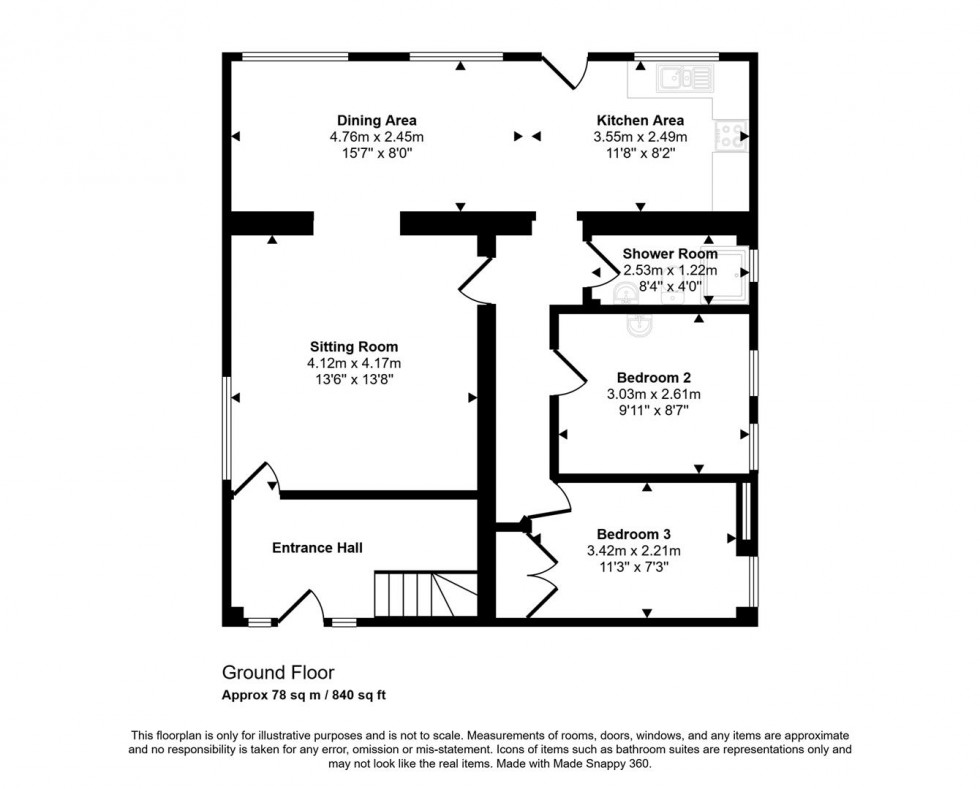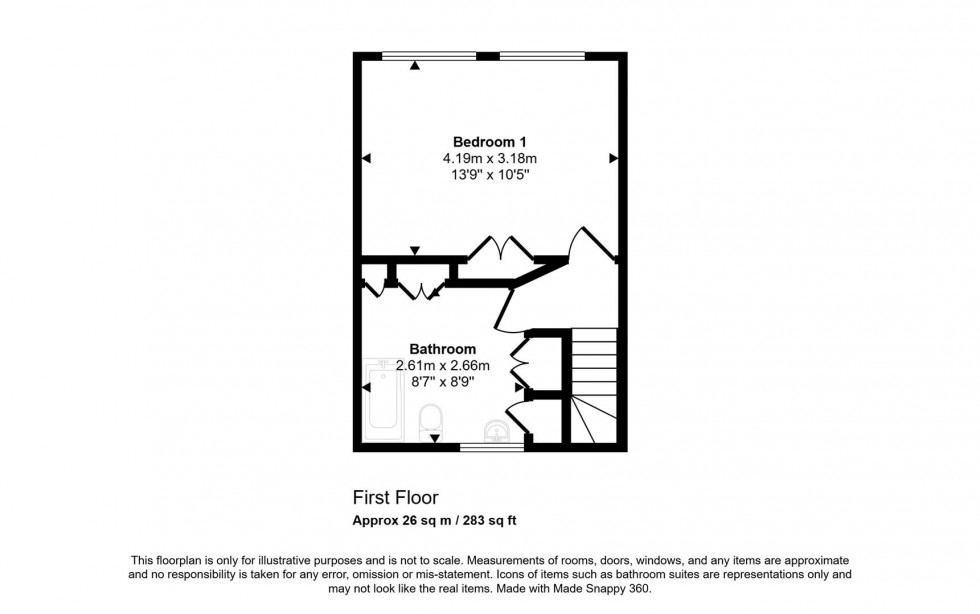- Unique Detached Home
- Three Double Bedrooms
- Two Reception Rooms
- Shower Room and Bathroom
- Large Workshop
- Delightful Outdoor Space
- Scope to Personlise
- No Onward Chain
- Energy Efficiency Rating F
Hidden from view, yet right on the High Street of Stalbridge—one of Dorset’s smallest and most charming towns—this spacious period cottage offers a rare combination of privacy, history, and convenience.
Dating back to the 1870s, the property was originally built as the kitchen and coach house to Manchester House, the handsome residence that fronts the High Street. It still retains many character features that nod to its past, including brick archways above the front door, select windows, and the rear extension. Inside, an original stone fireplace surround—salvaged from the original kitchen during the 1980s conversion—anchors the welcoming sitting room.
The cottage offers well-proportioned and versatile accommodation. The ground floor includes an entrance hall with enough space for a study area, a spacious sitting room with feature fireplace, and a generously sized open-plan kitchen/dining room ideal for family living or entertaining. Two well proportioned bedrooms and a shower room complete the downstairs layout and offer flexible usage. Upstairs, a generous double bedroom with deep window sills and far-reaching views over the Blackmore Vale countryside, is accompanied by a large family bathroom with plenty of storage cupboards.
The property sits within attractive, private grounds enclosed by old stone walls. A gated driveway provides excellent parking, alongside a large workshop with scope for a variety of uses. The gardens are sunny and secluded, making them perfect for outdoor relaxation and ideal for children and pets to play safely.
With no onward chain, and plenty of scope to make it your own, this unique home presents an exceptional opportunity to own a slice of Stalbridge history in a setting that balances charm, practicality, and potential.
The Property
Accommodation
Inside
Ground Floor
At the front of the house there is an arch over the front door that opens into a good sized, inviting entrance hall with stairs rising to the first floor and a paned glass door leads into the sitting room. There is ample room for coats, boots and shoes as well as a study space, if desired. The generously sized sitting room enjoys plenty of natural light from the window, which overlooks the side garden/drive. You will find ample room for settees and armchairs, and adding character to the room is a stone fireplace with a gas fire, and possibly offering the potential for a wood burner. A door leads to the inner hall and an arch opens to the dining area.
The dining area has windows overlooking the rear garden and enough room for a family sized dining table and chairs, plus other furniture. There is the original exposed stone wall and brick arch. The dining area opens to the kitchen area, where there is a stable door to the rear garden and window with the same outlook. The kitchen is fitted with a range of wood effect units consisting of floor cupboards with drawers and eye level cupboards. You will find a good amount of wood effect work surfaces with a tiled splash back and a stainless steel sink and drainer. There is space for a fridge/freezer and slot in cooker, plus plumbing for a washing machine. The boiler is also located in the kitchen. For practicality, the floor is laid in a tile effect vinyl.
An arch from the kitchen opens to the inner hall, which benefits from built in cupboards and doors lead off to two small double bedrooms, one with built in storage and one with a vanity wash hand basin. There is also a ground floor shower room.
First Floor
On this floor you will find a large bathroom, fitted with a bath, WC and vanity wash hand basin plus the airing cupboard housing the hot water cylinder, as well as other built in storage. In addition, there is the principal bedroom, with built in wardrobes and deep silled windows to the rear aspect and taking in a fabulous far reaching view over the Blackmore Vale countryside and Duncliffe Wood in the distance.
Outside
Parking
From the High Street, there is a drive laid to stone chippings that leads up to the front of the cottage, where double timber gates open to the side of the property. Here there is space to park two cars comfortably. The drive continues along the rear of the cottage to a large outbuilding, which has double doors for access. The outbuilding could be used for garaging, storage or a large workshop/or a combination. It measures 4.85 m x 10.15 m/15'11'' x 33'4''.
Garden
This lies to the rear of the cottage and is laid to lawn with beds planted with trees, shrubs and flowers. The is an arbour that provides a sheltered spot for morning coffee and has a lovely view over the garden.
To one side of the garden, there is a greenhouse and in the past this area was used as a vegetable patch. The whole garden is enclosed by old stone walling and enjoys excellent privacy and a sunny aspect.
Useful Information
Energy Efficiency Rating F
Council Tax Band D
uPVC Double Glazing
Gas Fired Central Heating
Mains Drainage
Freehold
No Onward Chain
Location and Directions
The property is located in the popular Dorset town of Stalbridge, which is reputed to be the county's smallest town, steeped in history and dating back to Saxon times with a 15th Century Church and Market Cross. The town has an approximate population of 2500 and caters well for everyday needs with an award winning supermarket, family run butchers, post office and community run library. There is also a primary school with excellent OFSTED report, dental surgery and public house as well as a variety of takeaway shops. Further facilities are available at Sturminster Newton 4 miles to the East and Sherborne and Shaftesbury both within 7 miles. The town is close to excellent communication links with the A30 and A303 within easy reach and just 3 miles from the mainline train station at Templecombe, serving London, Waterloo and the West Country.
Postcode DT10 2LL
What3words - ///sample.goose.cabbies
Book a viewing
Or call us to make an enquiry
01258 4730301 Market House, Market Place, Sturminster Newton DT10 1AS
Please be aware, these results are for illustrative purposes only and should not be considered as a mortgage quote. These are based on a repayment mortgage and may vary depending on the term and interest rate of your mortgage.
Lender fees may also be applicable. If you would like guidance on the right mortgage for you, we recommend speaking to a mortgage consultant.







