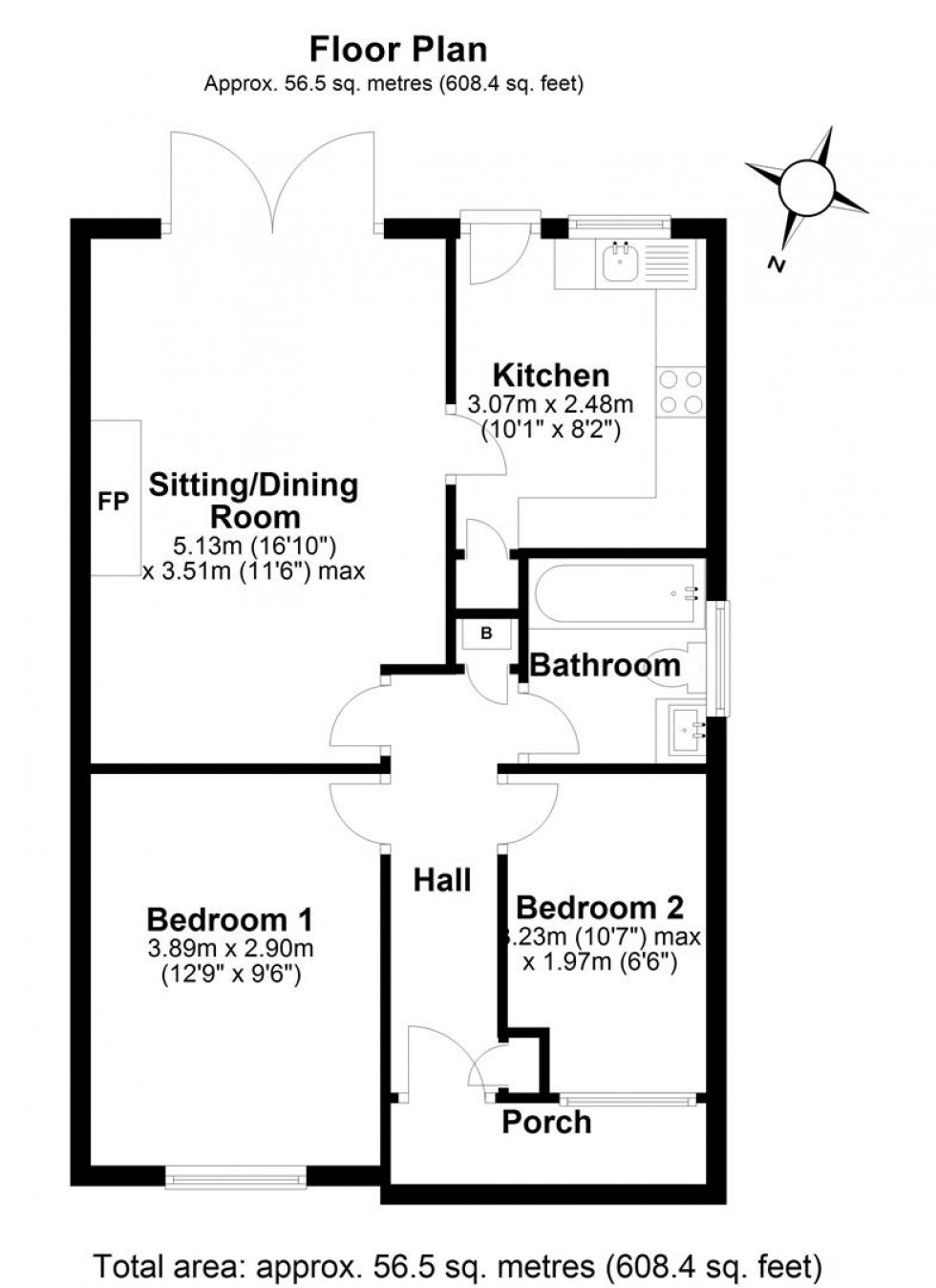- Mid Terraced Bungalow
- Two Good Sized Bedrooms
- Large Sitting/Dining Room
- Enclosed Sunny Rear Garden
- Garage and Parking
- Close to Local Amenities
- Easy Access to Rural Walks
- Energy Efficiency Rating A
Situated in the ever-popular Wyke area of the town, this delightful mid-terraced bungalow is the perfect place to begin your next chapter—whether you’re stepping onto the property ladder or looking to downsize in style. With local shops and amenities close by, plus wonderful countryside walks just around the corner, you’ll have the best of both convenience and nature on your doorstep.
Beautifully maintained and ready to move straight into, the home instantly feels welcoming. Step through the handy porch into the bright entrance hall, where Moroccan-style tiled flooring and storage create a charming first impression. The spacious sitting/dining room is a real heart-of-the-home space, filled with natural light, garden views, and a cosy feature fireplace to gather around. The kitchen offers plenty of cupboard space and some built-in appliances, making cooking a pleasure. There’s a generous double bedroom for peaceful nights, and a good-sized single that could serve as a guest room, study, or hobby space. A well-presented bathroom completes the layout.
Outside, the south-facing garden is a suntrap—perfect for relaxing with a book, hosting barbecues, or simply enjoying the peace and quiet. From here, you can access the garage with power (ideal for storage or projects) and your own private parking space.
This is more than just a bungalow—it’s a home to settle into, enjoy, and make your own.
The Property
Accommodation
Inside
The property is approached from the pedestrian path to the front door, which opens into a useful porch with plenty of room for coats, shoes and boots and could be used for a tumble dryer. The floor is laid in a practical wood effect vinyl. A further door opens into the main entrance hall where there is a storage cupboards and the boiler cupboard. There is also access to the part boarded loft space with a drop down ladder. Doors lead off to the bedrooms, sitting room and bathroom. For appearance and practicality, the floor is laid in an attractive Moroccan style tile, which continues into the bathroom.
The spacious sitting room overlooks the rear garden and has double doors that open out to a paved seating area. The focal point of the room is a delightful fireplace with a polished stone surround and coal effect fire and the wood effect flooring adds extra warmth and character. A door from the sitting room opens to the kitchen.
The kitchen overlooks the rear garden and a door opens to the garden. It is fitted with a range of modern country style units consisting of floor cupboards, separate drawer unit with deep pan drawers, pull out spice rack and eye level cupboards and cabinets. There is also a built in pantry. You will find a generous amount of wood effect work surfaces with a tiled splash back and a ceramic sink and drainer with a swan neck mixer tap. The electric oven is built in with a gas hob and chimney extractor hood above. There is an integrated dishwasher and plumbing for a washing machine. The floor is laid in an attractive and practical wood effect ceramic tile.
The main bedroom is a double size, whilst bedroom two is a generously sized single bedroom. The bathroom is fitted with a bath with mains shower over, WC and a vanity style wash hand basin.
Outside
Parking and Garage
These are located to the rear of the bungalow. The good sized single garage has an up and over door, fitted with light and power plus a personal door to the rear garden. It offers flexible usage from housing a car/motor bike, hobbies room, gym or work shop. The garage measures - T5.31 m x 3.33 m/17'5'' x 10'11''. The parking lies to the side of the garage. A timber gate opens to the rear garden.
Gardens
The front garden is laid to lawn with a central path leading to the front door.
From the parking, a curved path leads to the back door. There are areas of lawn, bark and stone chippings plus a good sized paved seating area and planted with some shrubs. The garden is fully enclosed and benefits from a southerly aspect.
Useful Information
Energy Efficiency Rating A
Council Tax Band B
uPVC Double Glazing
Gas Fired Central Heating
Mains Drainage
Freehold
Leased Solar Panels with 12 years left - helping to reduce energy bills
Location and Directions
The property is within walking distance to local facilities, which include a OneStop with post office, hairdressers and pet shop plus a primary school and café. The town centre is also within easy reach. Gillingham, itself, is a vibrant market town in North Dorset, offering a wonderful blend of rural charm and modern convenience. Surrounded by rolling countryside yet well-connected by a mainline railway station with direct services to London Waterloo, it’s an increasingly popular choice for families and commuters alike. The town features a good range of everyday amenities, local shops, doctors and leisure facilities and excellent schooling for all ages.
Postcode - SP8 4RY
What3words - ///proper.verb.forced
Book a viewing
Please be aware, these results are for illustrative purposes only and should not be considered as a mortgage quote. These are based on a repayment mortgage and may vary depending on the term and interest rate of your mortgage.
Lender fees may also be applicable. If you would like guidance on the right mortgage for you, we recommend speaking to a mortgage consultant.






