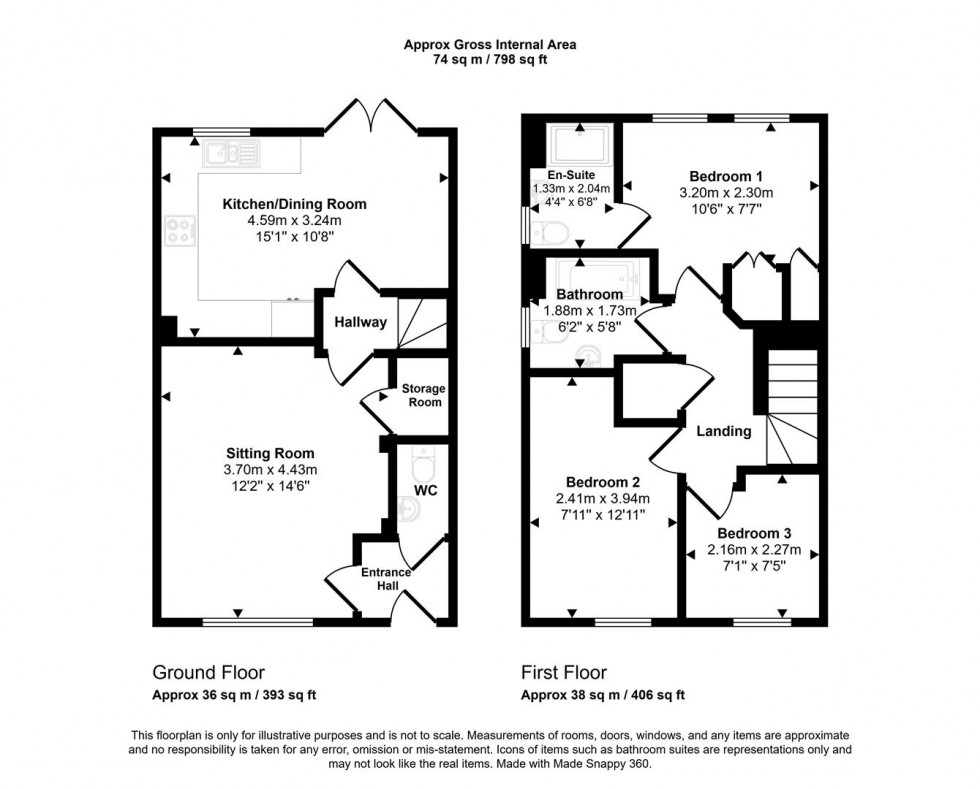- Semi Detached New Home
- Three Good Sized Bedrooms
- Combined Kitchen/Dining Room
- Bathroom and En-Suite
- Two Parking Spaces
- Eco-Friendly Features
- No Onward Chain
- Energy Efficiency Rating A/B
Inside, the layout is designed with modern living in mind. Three generously sized bedrooms include a main with en-suite shower room, complemented by a stylish family bathroom. The sitting room offers a welcoming place to unwind, while the bright kitchen/dining room—with sleek soft-closing units, integrated appliances, and French doors to the garden—is perfect for family meals, weekend brunches, or entertaining friends.
The garden has been turfed and includes a patio, giving you a blank canvas to create your own outdoor retreat. Practical touches include two private parking spaces with an EV charging point.
Built with sustainability in mind, the home features photovoltaic panels, argon-filled double glazing, and excellent energy efficiency—all backed by a build guarantee for peace of mind. With no chain and help-to-buy style deposit options available (terms apply), this home is ready for its very first owners.
Whether you’re looking for your first home or room for a growing family, this thoughtfully built, eco-friendly house offers comfort, convenience, and a lifestyle to enjoy from the moment you move in.
The Property
Accommodation
Inside
Ground Floor
The front door opens into a good sized and inviting entrance hall with a door to the sitting room and cloakroom, which is fitted with a WC and pedestal wash hand basin. The floor is laid in an attractive herringbone pattern wood effect vinyl that continues throughout the ground floor with the exception of the sitting room, which has carpet. The sitting room has plenty of room for settees and armchairs and offers a great space for family time and entertaining friends. You will also find a good sized understairs cupboard.
At the back of the house, there is a spacious and bright combined kitchen and dining room with window overlooking the garden plus double doors that lead out to the garden. The kitchen area is fitted with a range of soft closing units consisting of floor cupboards, separate drawer unit with cutlery tray and deep pan drawers as well as eye level cupboards. You will find a generous amount of wood effect work surfaces with a matching upstand and a stainless steel sink and drainer with a swan neck mixer tap. The electric oven is built in with a gas hob and extractor hood above plus there is an integrated fridge/freezer and dishwasher. In addition, you will find space and plumbing for a washing machine.
First Floor
On this floor there is a generously sized single bedroom and two double sized bedrooms - the main bedroom benefits from an en-suite shower room.
There is also the family bathroom, which is fitted with a suite consisting of pedestal wash hand basin, WC and bath. Both the en-suite and bathroom have wood effect vinyl in a herringbone pattern.
Outside
Parking and garden
There are two parking spaces almost at the front of the house, plus an EV charging point. The rear garden is fully enclosed by timber fencing and has a north westerly aspect. It is partly laid to lawn and a paved seating area that is immediately to the back of the house.
Useful Information
Energy Efficiency Rating A/B
Council Tax Band tba
uPVC Double Glazing
Gas Fired Central Heating
Mains Drainage
Freehold
Ready to Move into
Many Extras Included
There will be a development charge for the upkeep of communal areas, once the build has completed.
Directions
Proceed down the High Street bearing right into Queen's Street. At the junction with Le Neubourg Way turn left and proceed to the traffic lights. Turn right onto Wyke Street and carry on up the hill. Take a left turn onto Broad Robin. Continue passing the shops on your right. Go past the turning for Freame Way on the right hand side. and take the next right into Great Barton Hill. Proceed past the marketing suite and bear to the left then left again. The property will be found part way down on the left hand side. Postcode SP8 4RE
Book a viewing
Please be aware, these results are for illustrative purposes only and should not be considered as a mortgage quote. These are based on a repayment mortgage and may vary depending on the term and interest rate of your mortgage.
Lender fees may also be applicable. If you would like guidance on the right mortgage for you, we recommend speaking to a mortgage consultant.






