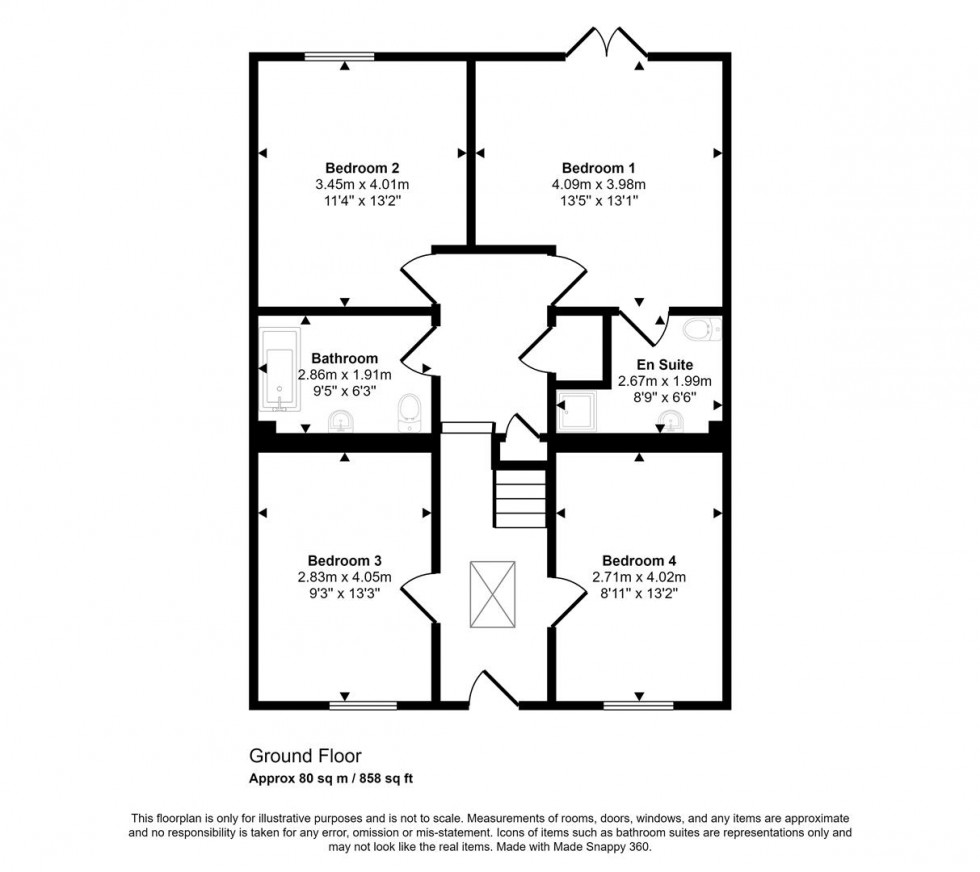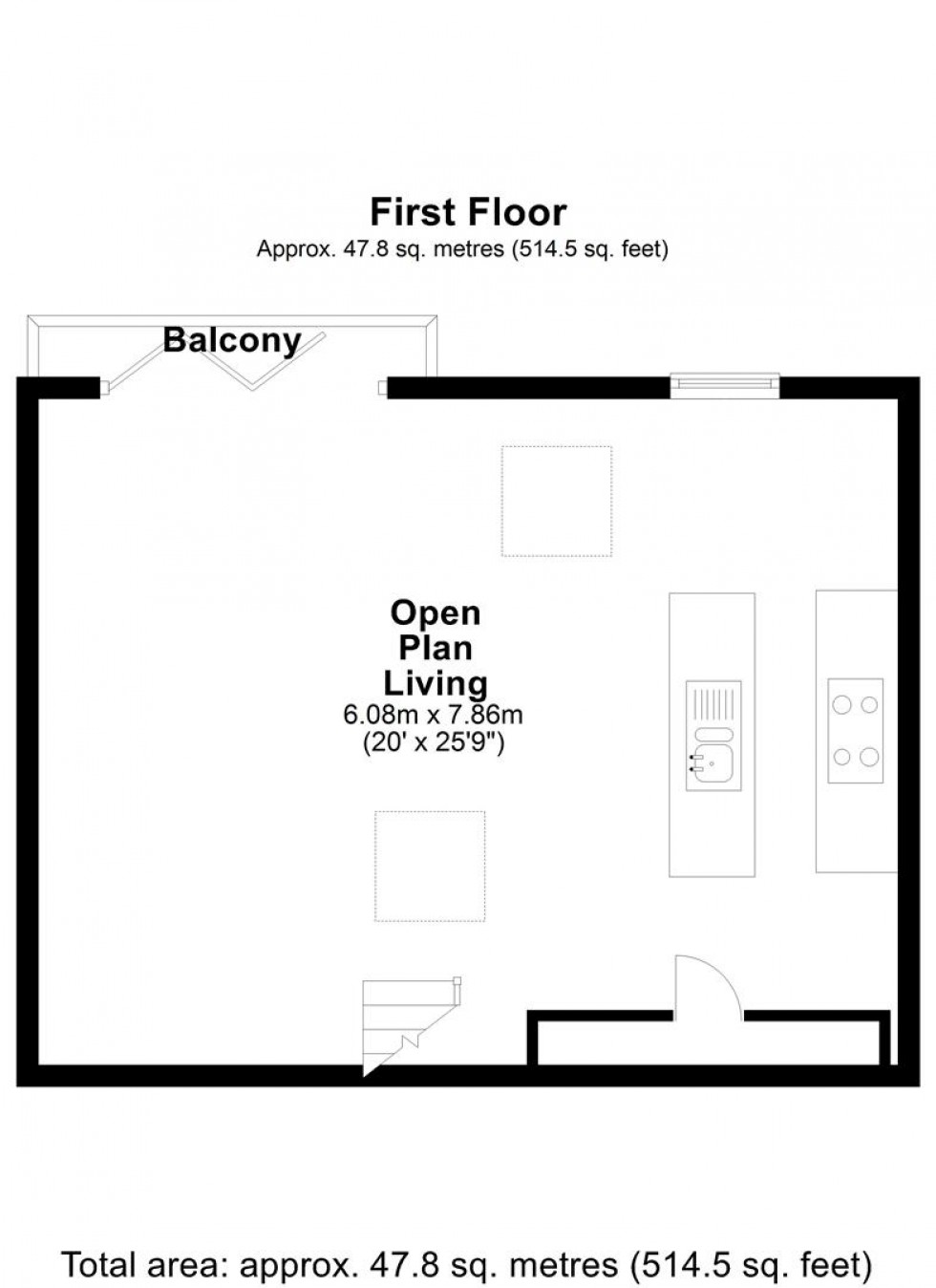- Two Storey Barn Conversion
- Four Double Bedrooms
- Open Plan Living Space
- Bathroom and En-Suite
- Car Barn and Parking
- Good Sized Garden
- No Onward Chain
- Energy Efficiency Rating B
The property is part of a small gated development made up of converted barns and former milking sheds, set within a conservation area less than two miles from the market town of Sturminster Newton. The town provides a mix of independent shops and national stores, doctors and dentists, schools for all ages, and a choice of entertainment venues. The historic town of Sherborne is about twelve miles away and has a mainline train station with services to London Waterloo and Exeter St. David’s.
The house has an attractive red brick front and timber cladding at the rear, blending in with the surrounding countryside. Inside, it has been finished to a high standard with quality fixtures and fittings throughout. Beautifully detailed with a pivot-hinged front door for added security and style, soft-close kitchen units with integrated appliances, luxury bathroom suites, and modern underfloor heating powered by an efficient air source heat pump.
The layout offers a contemporary feel, with a spacious open-plan living area on the first floor that takes full advantage of the views, featuring a Juliette balcony. The four bedrooms are on the ground floor and offer flexibility depending on your needs.
This is a fantastic property that really needs to be seen in person to appreciate everything it has to offer as well as its location.
The Property
Accommodation
Inside
Ground Floor
A pivot hinged, vertical paneled timber front door opens into the welcoming entrance hall with skylight window to the front aspect. From the hall there is access to all the ground floor rooms. There is also an airing cupboard housing the hot water cylinder. You will find at the front of the property bedroom three and four with space for a double bed and bedside tables. A good sized bathroom equipped with a bath, wall hung basin with storage and WC. Following along the hallway you will find bedroom two with double doors opening out to the paved seating area to the rear and enjoying a partial rural outlook. Bedroom one is a good sized double bedroom with a window outlook over the rear garden and partial countryside view in the distance. Bedroom one has a spacious ensuite equipped with a step in shower cubicle, wall hung basin and under storage and WC.
First Floor
Stairs rise up to a bright and spacious open plan sitting area and kitchen with bi-folding doors to a Juliette balcony with views over the rear garden neighboring countryside. This large open space allows ample room for a good sized settee, arm chairs and dining table to entertain friends or share a family meal over. Laid down with an attractive engineered oak flooring throughout.
The Kitchen is fitted with a range of sleek, soft closing handless kitchen units consisting of floor and eye level cupboards, generous amount of granite work surfaces, matching upstand. Built in electric oven with storage cupboards above and below and tall larder cupboards to either side. Built in microwave and induction hob with extractor hood above. Island with granite top and inset one and half bowl sink with swan neck aerator mixer tap, floor cupboard under and integrated dishwasher, washing machine an American style fridge and freezer.
Outside
The property is approached from the front via paved steps that lead down to a wide paved area with bed to one side, planted with a variety of shrubs. This has been laid to lawn with a paved seating area to the back of the house and graveled path that leads to a gate, which opens to the car barn and parking. The garden provides a perfect amount of scope to make your own.
Useful Information
Energy Efficiency Rating B
Council Tax Band E
Sustainable Wood Framed Double Glazing
Air Source Heat Pump - Underfloor heating
Communal Treatment Plant for Drainage
Freehold with a community charge of about £600 per year
No Onward Chain
Directions
From Sturminster Newton
Leave Sturminster Newton via Bridge Street. Go over the bridge and head towards Sherborne. Turn left into Glue Hill heading towards Hazelbury Bryan. After about a mile and a half, proceed over the small bridge. Plumber Country House will be on the left and a little further on on the right will be the entrance to Plumber Farm. Turn onto the drive and then to the left, which leads to the barns. Postcode DT10 2AG
Book a viewing
Or call us to make an enquiry
01258 4730301 Market House, Market Place, Sturminster Newton DT10 1AS
Please be aware, these results are for illustrative purposes only and should not be considered as a mortgage quote. These are based on a repayment mortgage and may vary depending on the term and interest rate of your mortgage.
Lender fees may also be applicable. If you would like guidance on the right mortgage for you, we recommend speaking to a mortgage consultant.







