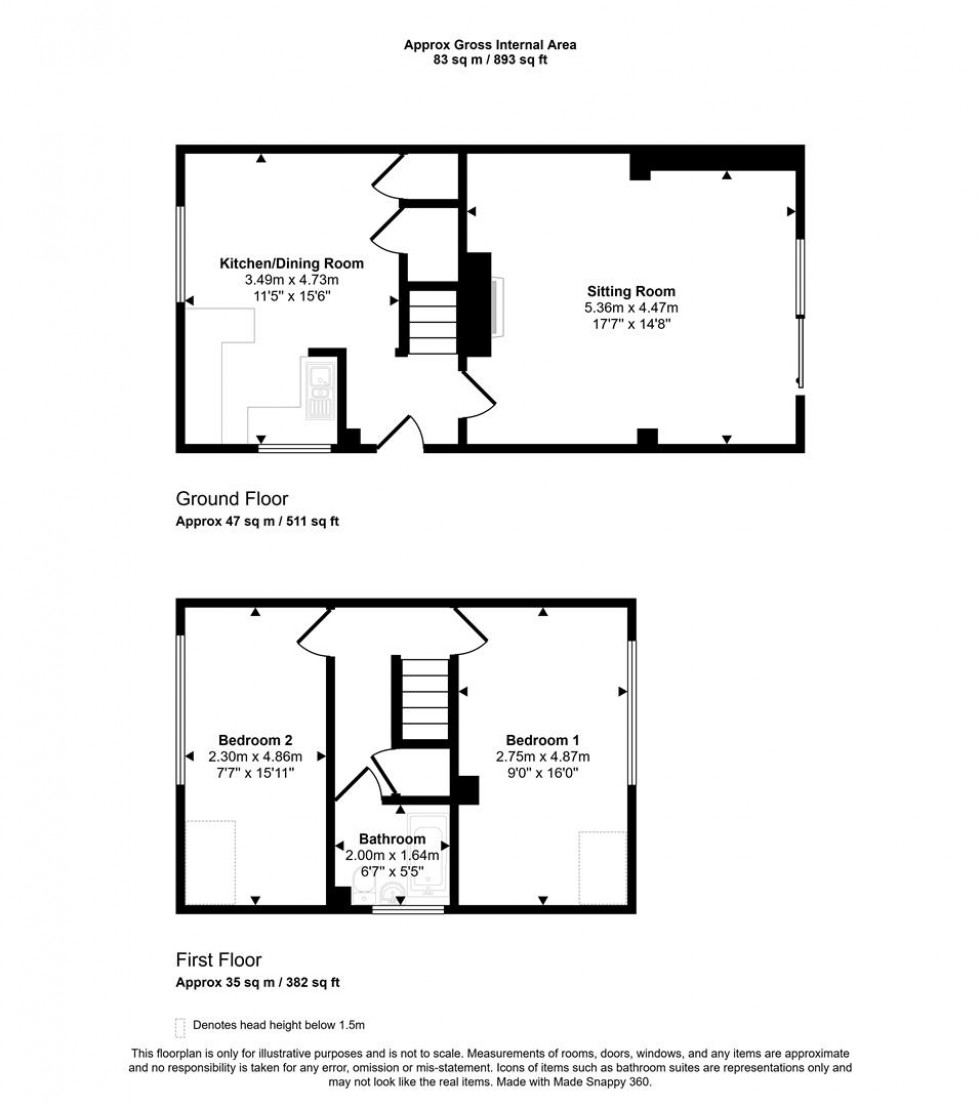- Semi Detached Home
- Two Double Bedooms
- Spacious Sitting Room
- Kitchen/Dining Room
- Easy to Maintain Garden
- Scope to Personalise
- No Onward Chain
- Energy Efficiency Rating C
This delightful older-style semi-detached chalet offers a perfect blend of character, comfort, and opportunity. The property offers surprisingly spacious interior, amounting to 893 sq. ft/83 sq. m, of living space and boasting two generously sized double bedrooms. The property enjoys an ideal location within walking distance of the town centre and mainline train station as well as a pre-school, while picturesque countryside walks lie just steps away.
Inside, a spacious sitting room features a striking feature stone wall and an open fireplace ready for a wood burner, creating a warm and inviting focal point that will certainly appeal on chilly winters evenings. The good-sized combined kitchen and dining room provides a sociable heart to the home, with ample room for a large dining table and chairs making it ideal for family meals or entertaining friends. There is plenty of scope to enhance and personalise to your own taste.
A brand new Worcester boiler fitted in August 2025, adds modern comfort and efficiency, as well as peace of mind. Upstairs, you’ll find a first-floor bathroom serving the two double bedrooms. A hatch on the landing provides access to the boarded loft with useful storage and offers potential to develop, subject to the necessary permissions.
The property benefits from good parking on the long drive, as well as front and rear gardens offering ample opportunity to design your own outdoor areas. With no onward chain this is an excellent choice for a first time buyer or those seeking a project to make it their own.
The Property
Accommodation
Inside
Ground Floor
The main entrance lies to the side of the property and accessed from the drive. The door opens into a welcoming entrance hall with stairs rising to the first floor and doors leading to the kitchen/dining room and to the sitting room. There is plenty of room for coats, boots and shoes. The floor is laid in a practical ceramic tile that continues into the kitchen/dining room.
The spacious sitting room benefits from a good amount of natural light from the large patio window and door that opens to the rear garden. At one end of the room, there is a feature stone wall with space for television etc and there is an open fireplace with the option of installing a wood burner. For appearance and practicality, the floor is laid in a wood effect laminate.
At the front of the house, there is a well proportioned kitchen/dining room with built in storage cupboards in the dining area. The kitchen section is fitted with a range of floor cupboards, separate drawer unit and eye level cupboards and cabinets. There are work surfaces with a tiled splash back and a stainless steel sink and drainer with a mixer tap. There is space for a slot in cooker, under counter fridge and plumbing for a washing machine.
First Floor
On this floor, you will find two double bedrooms and the bathroom, which is fitted with a modern suite consisting of a bath with an electric shower above, WC and a pedestal wash hand basin. The floor is laid in a wood effect laminate. A hatch on the landing providing access to the fully boarded loft with potential for conversion to additional accommodation, subject to the necessary permissions.
Outside
Parking and Gardens
The property is approached from the road via double timber gates that open to a long drive that is laid to stone chippings and provides enough space to park three vehicles. The front garden is laid to lawn with shrub and trees, whilst the rear garden has been laid to stone chippings for easy maintenance and allows for your own landscaping design.
Useful Information
Energy Efficiency Rating C
Council Tax Band B
uPVC Double Glazing
Gas Fired Central Heating - New Boiler August 2025
Mains Drainage
Freehold
No Onward Chain
Location and Directions
The property is within walking distance to the town centre and mainline train station Gillingham, is a vibrant market town in North Dorset, offering a wonderful blend of rural charm and modern convenience. Surrounded by rolling countryside yet well-connected by a mainline railway station with direct services to London Waterloo, it’s an increasingly popular choice for families and commuters alike. The town features a good range of everyday amenities, local shops, doctors and leisure facilities and excellent schooling for all ages.
Postcode - SP8 4JS
What3words - ///scarf.boot.differ
Book a viewing
Please be aware, these results are for illustrative purposes only and should not be considered as a mortgage quote. These are based on a repayment mortgage and may vary depending on the term and interest rate of your mortgage.
Lender fees may also be applicable. If you would like guidance on the right mortgage for you, we recommend speaking to a mortgage consultant.






