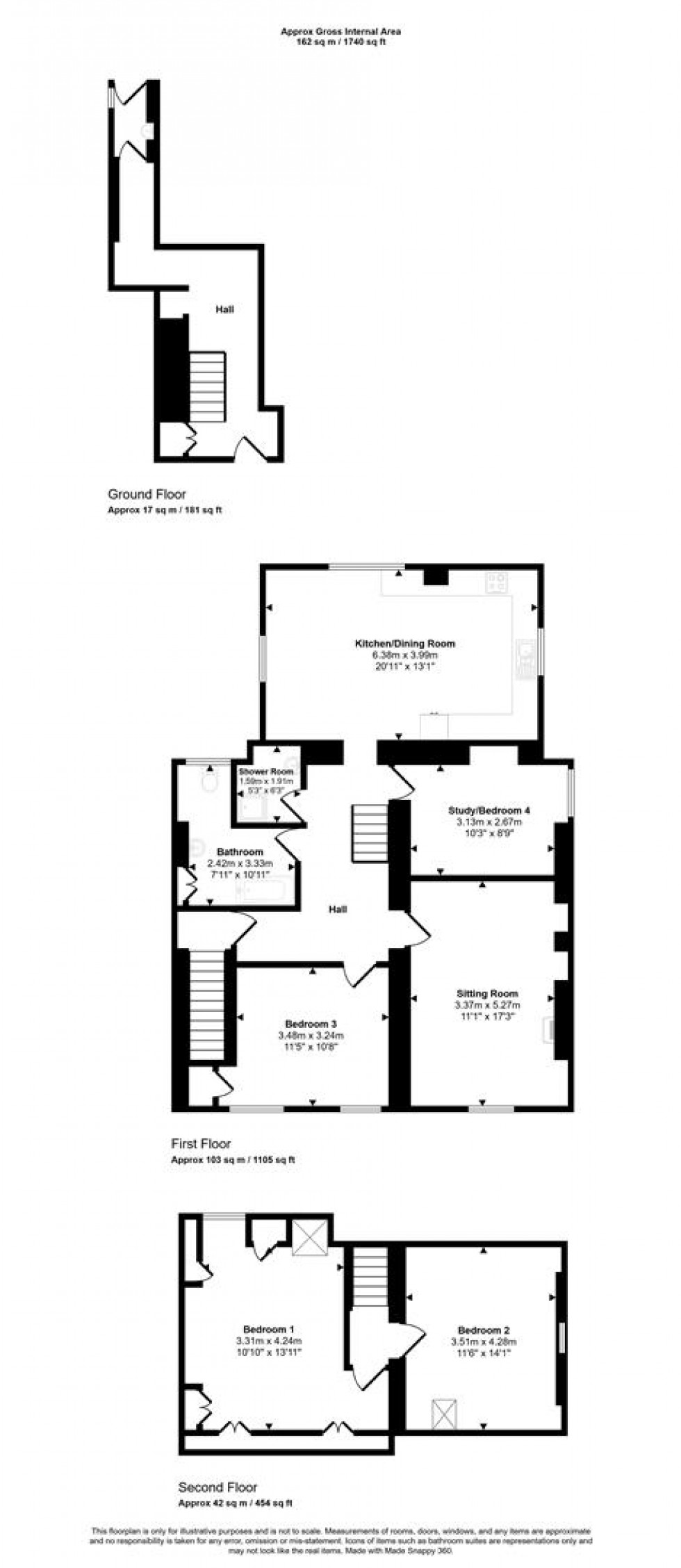- Characterful Maisonette
- Three/Four Double Bedrooms
- One/Two Reception Rooms
- Bathroom & Shower Room
- Large Kitchen/Dining Room
- Countryside Views
- Garage, Parking & Garden
- Energy Efficiency Rating D
Inside, the home is brimming with charm — from sash windows and quirky alcoves to the potential for a cosy log burner, it’s full of features that make it both distinctive and inviting.
The ground floor begins with a particularly spacious hall, perfect for bikes, prams, or muddy boots. On the first floor, a welcoming main hall opens into a bright sitting room and a generous kitchen/dining room — the ideal spot for family meals or relaxed evenings with friends. This level also offers two double bedrooms (or one bedroom and a handy study), alongside a bathroom and separate shower room. The top floor provides two further double bedrooms, creating plenty of space for family life or visiting guests, with countryside views in the distance adding a peaceful backdrop.
Outside, there’s a generously sized private garden, garage, and parking space— rare and valuable additions that make day-to-day living easier. With local facilities close by, and the town centre and train station within easy reach, this property combines convenience with comfort.
Whether as a first home with room to grow or a charming space for a family, this apartment offers something truly special and must be seen to truly appreciate what it has to offer.
The Property
Accommodation
Inside
Ground Floor
The property is approached from the front of the building over a gravelled area that leads to the front door. This opens into a well proportioned entrance hall with stairs rising to the first floor entrance and continues to the rear of the building where there is a rear door for easy access to the garden. There is ample space for bicycles, prams etc and for coats, boots and shoes.
First Floor
From the landing, you will find the main entrance to the property. A door opens into a spacious and welcoming hall with stairs rising to the second floor and doors leading off to bedrooms three and four, as wells as the sitting room, shower room and bathroom. There is an opening into the kitchen/dining room. The spacious sitting room has an outlook to the front and retains character features, such as two arched recesses that have shelves and a fireplace with a surround and hearth plus the potential to install a log burner.
The large combined kitchen/dining room benefits from a triple aspect with sash windows to either side and a large window to the rear. The kitchen area is fitted with a range of light wood grain effect kitchen units consisting of floor cupboards, some with drawers, larder cupboard and eye level cupboards and cabinets. You will find a generous amount of work surfaces with a matching laminate splash back and a one and half bowl stainless steel sink and drainer with a swan neck mixer tap. There is an integrated dishwasher and built in electric oven and ceramic hob with an extractor hood above. There is space for a fridge/freezer and pluming for a washing machine. The dining area has wood effect laminate flooring and the kitchen floor is tiled. There is an electrical floor point, if you wished to add an island.
You will find two double bedrooms - bedroom four offers flexibility as a study, chill out room or hobbies room and there is a shower room and bathroom, which is fitted with a WC, pedestal wash hand basin and an enamel bath.
Second Floor
On this floor there are two double bedrooms - bedroom two has a feature low window and velux to the front, which takes in some rural views in the distance. Bedroom one has access to the eaves and has a rear aspect.
Outside
Garage, Parking and Shed
The property benefits from a large garage with an up and over door, measuring - 4.88 m x 2.44 m/16' x 8', parking space, which is located on the right hand side of the drive at the end of number 4's garden and there is a shed, sited by the garages and it is the right hand of the pair.
Garden
The drive continues past the garages to the rear of the building where there is an enclosed garden. The garden is located in the top corner and enclosed in part by a picket fence and panelled fencing. It is mostly laid to lawn with a decked seating area and some beds with shrubs and flowers. It enjoys a sunny aspect.
Useful Information
Energy Efficiency Rating D
Council Tax Band B
Mixed Styles of Glazing
Gas Fired Central Heating
Mains Drainage
Leasehold
Outstanding Term of Lease - 988 years (renewed in January 2014)
Ground Rent - Peppercorn
Maintenance - £70 per calendar month, approximately
Share of Freehold - Quarter Share - Management Company - Peacemarsh House management Company
Location and Directions
The property is within walking distance to the town centre and mainline train station Gillingham, is a vibrant market town in North Dorset, offering a wonderful blend of rural charm and modern convenience. Surrounded by rolling countryside yet well-connected by a mainline railway station with direct services to London Waterloo, it’s an increasingly popular choice for families and commuters alike. The town features a good range of everyday amenities, local shops, doctors and leisure facilities and excellent schooling for all ages.
Postcode - SP8 4HB
What3words - ///frizz.slept.stands
Book a viewing
Please be aware, these results are for illustrative purposes only and should not be considered as a mortgage quote. These are based on a repayment mortgage and may vary depending on the term and interest rate of your mortgage.
Lender fees may also be applicable. If you would like guidance on the right mortgage for you, we recommend speaking to a mortgage consultant.






