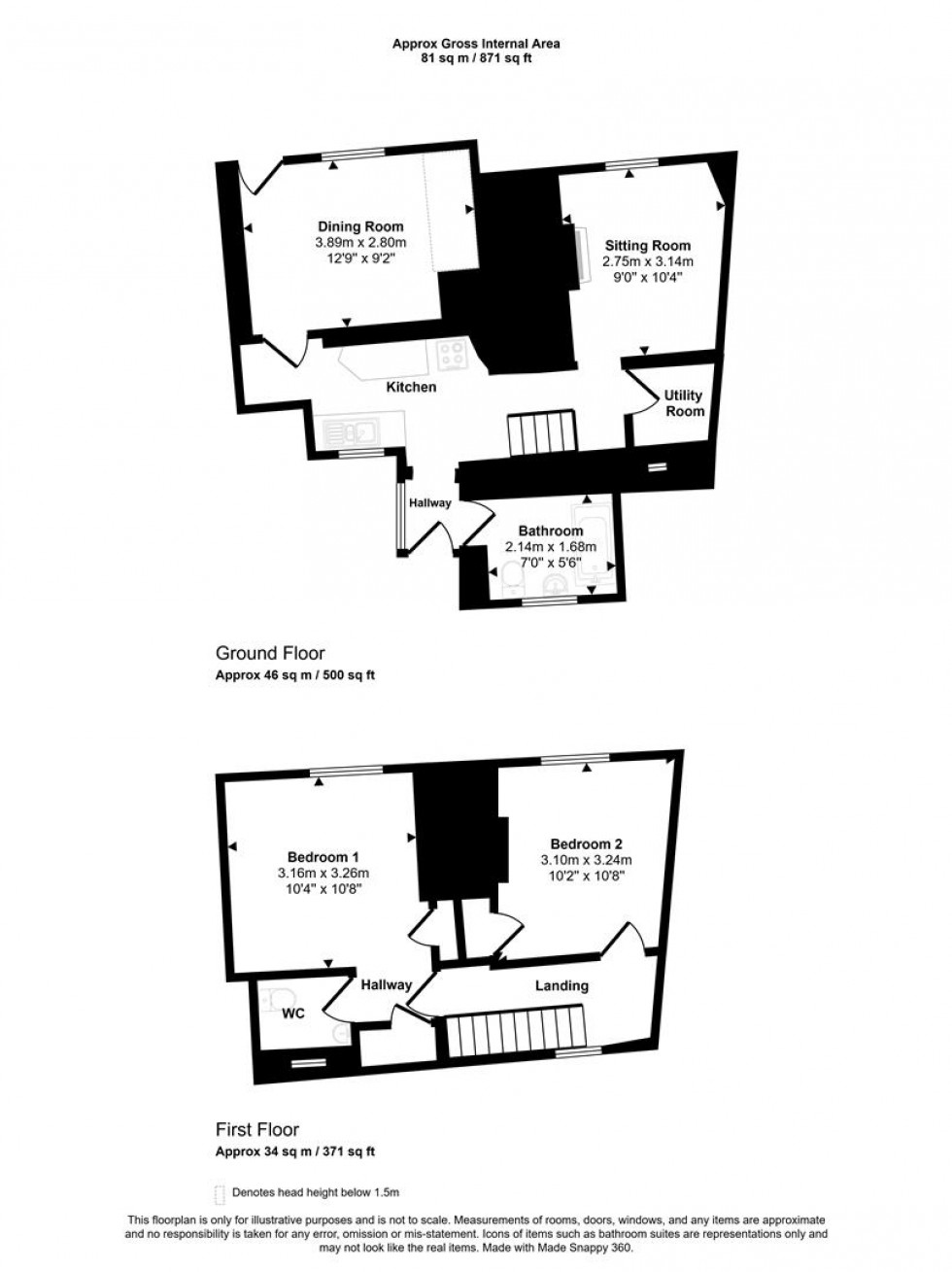- Charming Stone Cottage
- Two Double Bedrooms
- Two Reception Rooms
- Long Front & Rear Gardens
- Popular Dorset Village
- Scope to Personalise
- No Onward Chain
- Energy Efficiency Rating E
Located in the very fabric of Dorset’s rich literary and rural heritage, this mid-terraced stone cottage is as charming as it is unique. Once believed to have been the home of a local glover, the cottage offers a rare opportunity to own a slice of history in the much-loved and well-served village of Marnhull—famous as “Marlott,” the fictional setting for Thomas Hardy’s Tess of the d’Urbervilles.
From the moment you arrive, the property exudes warmth and timeless appeal. The stone façade, weathered by centuries of village life, opens into an interior with character features: exposed ceiling beams that speak of craftsmanship long past, deep-set window sills perfect for displaying and a truly striking inglenook fireplace complete with its original bread oven, a feature that hints at the cottage’s storied past.
Inside, the layout is both versatile and inviting. There are two interchangeable reception rooms, both with fireplaces—offering the flexibility to create cosy sitting areas, a dining space, or even a study—alongside a practical kitchen and family bathroom. Upstairs, you’ll find two generous double bedrooms, one with its own en-suite cloakroom, adding an unexpected touch of convenience to this historic home.
Step outside and the enchantment continues. The cottage enjoys long gardens to both the front and rear, a rarity that brings with it possibilities for everything from lush planting and kitchen gardens to alfresco dining spaces or simply quiet moments in the sunshine.
This is a home with soul—full of personality, potential, and the kind of authentic character that simply cannot be replicated. For those seeking a property they can truly make their own, while honouring its heritage, this cottage offers an exciting canvas. Offered with no onward chain, it presents a seamless move for the next custodian ready to write the next chapter of its story.
The Property
Accomodation
Inside
Ground Floor
The front door opens into a bright and welcoming reception room with a deep silled window looking down the front garden. There is an original inglenook fireplace with bread oven and beam as well as an exposed ceiling beam. A latch door opens to the kitchen, which has a rear aspect. It is fitted with a range of floor cupboards with drawers and eye level cupboards. You will find a good amount of work surfaces with a tiled splash back and a stainless steel sink and drainer. There is space for a slot in cooker and plumbing for a washing machine. For practical reasons, the floor is laid in a vinyl that continues into the utility and rear lobby.
From the kitchen stairs rise to the first floor and doors open to the rear garden, bathroom and sitting room. This room looks over the front garden and has an open fireplace with a brick slip and timber mantelpiece. The utility has room for appliances and storage. The bathroom is fitted with a suite consisting of a bath, wall mounted wash hand basin and a WC.
First Floor
Stairs rise to a light galleried landing with window overlooking the rear garden and doors leading off to the bedrooms. Both the bedrooms are double sized with an outlook over the front garden and benefit from built in wardrobes. The main bedroom also has the airing cupboard housing the hot water cylinder plus an en-suite cloakroom.
Outside
Gardens
The property has a right of way over the neighbouring cottages to its front door with the right of way continuing to the next cottages. The front garden is laid to lawn and planted with trees, shrubs and flowers, and is enclosed by timber fencing.
The long rear garden is also mostly laid to lawn with shrub and flower borders. At the end of the garden there is a timber gate opening to more of the rear garden. The garden is fully enclosed with good privacy and a sunny aspect. To the back of the house there is a timber gate that leads to a path leading along the rear of Dragons Cottage and the side and front of Lesley Cottage, which is a right of way for this cottage.
Useful Information
Energy Efficiency Rating E
Council Tax Band C
uPVC Double Glazing
Electric Heating
Mains drainage
Freehold
No Onward Chain
Location and Directions
Marnhull is a picturesque village in North Dorset, England, situated in the Blackmore Vale. Known for its charming countryside, historic thatched cottages, and traditional English pubs, Marnhull was famously depicted as "Marlott" in Thomas Hardy's Tess of the d’Urbervilles. The village boasts a strong community spirit, with a church dating back to the 15th century, local shops, and scenic walking trails. Its peaceful rural setting makes it a quintessential English village with a rich heritage and natural beauty. There are two traditional pubs, both serving food and local ales. There are also local shops, including a convenience store and a post office. The village has a primary school, a doctor's surgery, and a village hall that hosts various community events and activities. Additionally, Marnhull has a recreation ground, a tennis club, and several walking and cycling routes, making it an ideal location for outdoor enthusiasts.
Postcode - DT10 1JJ
What3words - ///rice.basin.dabbling
Book a viewing
Or call us to make an enquiry
01258 4730301 Market House, Market Place, Sturminster Newton DT10 1AS
Please be aware, these results are for illustrative purposes only and should not be considered as a mortgage quote. These are based on a repayment mortgage and may vary depending on the term and interest rate of your mortgage.
Lender fees may also be applicable. If you would like guidance on the right mortgage for you, we recommend speaking to a mortgage consultant.






