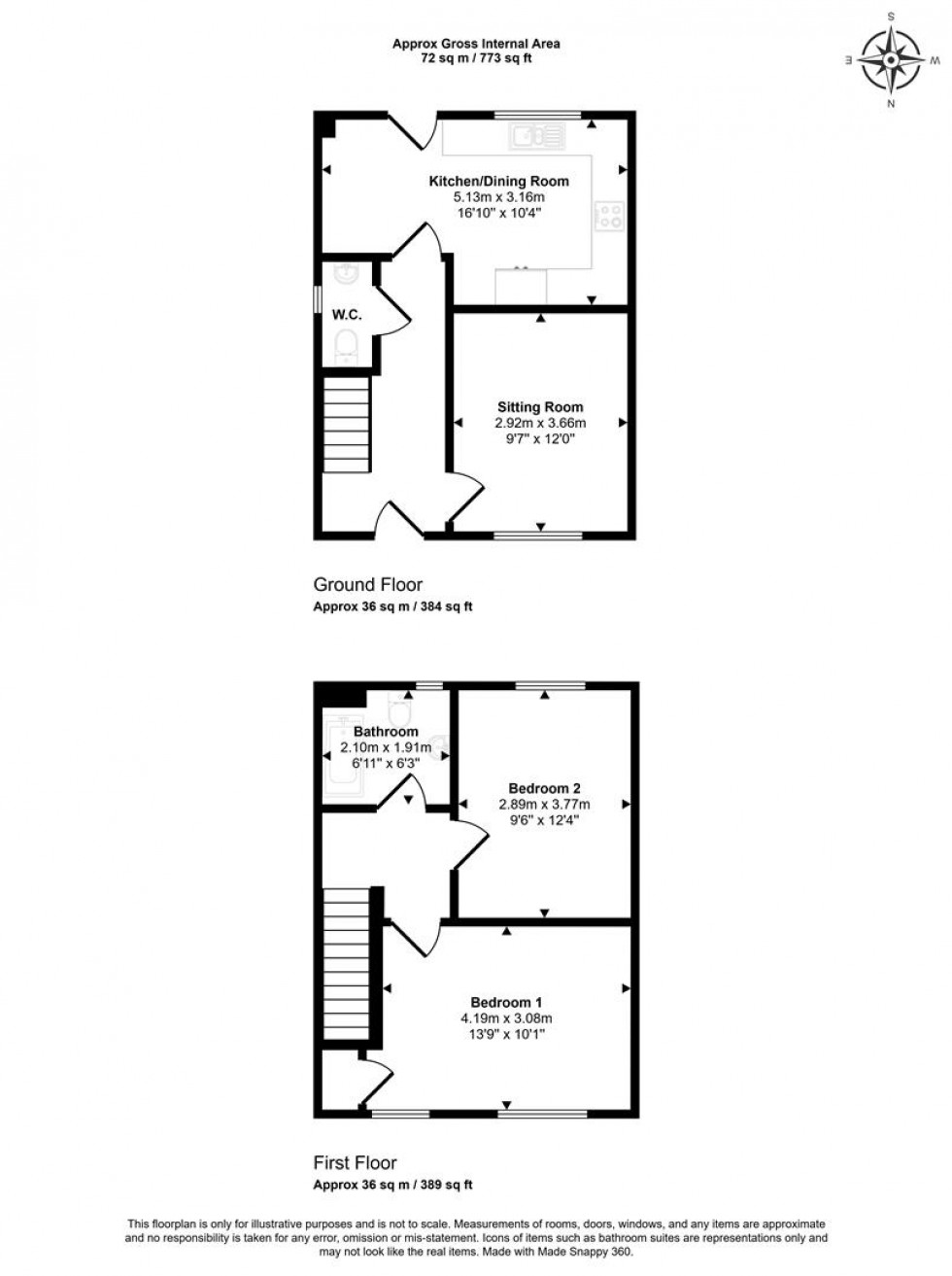- Semi Detached Home
- 50% Shared Ownership
- Two Double Bedrooms
- Spacious Kitchen/Dining Room
- South Facing Rear Garden
- Two Allocated Parking Spaces
- Desirable Wiltshire Town
- Energy Efficiency Rating B
Step straight into stylish, low-maintenance living with this spacious and beautifully presented two-bedroom semi-detached home in the sought-after Wiltshire town of Mere. Only two years old and ready to move into, this modern gem is offered on a 50% shared ownership basis ( subject to criteria, with the option to staircase to full ownership in the future ) making it a fantastic opportunity for first-time buyers.
Set in a quiet cul-de-sac on the edge of a popular development, the home enjoys a peaceful setting just a short stroll from a local pub known for its excellent food, and within easy walking distance of Mere’s town centre shops, cafés, and amenities.
Inside, the property has a fresh, contemporary feel with quality finishes throughout. The spacious sitting room is perfect for cosy nights in or relaxing with friends or family. The kitchen and dining area, complete with sleek modern units and built-in appliances is perfect for cooking, entertaining, and everyday living. For convenience, there is also a downstairs cloakroom. With two generous double bedrooms and a stylish bathroom, all you need to do is add your furniture and make it your own.
Outside, the south-facing rear garden is easy to maintain and features a versatile summer house, ideal for relaxing or converting into a home office or creative studio. You’ll also benefit from two private parking spaces, located to the front of the house.
Whether you're looking for your first home or a smart move into a welcoming community, this ready-to-enjoy property offers comfort, convenience, and room to grow — all in one of Wiltshire’s most charming small towns.
The Property
Accommodation
Inside
Ground Floor
The front door opens into a welcoming and bright entrance hall with stairs rising to the first floor and doors leading off to all the ground floor accommodation. The appearance and practicality, there is wood effect flooring, which continues throughout the ground floor. The good sized sitting room looks out to the front and has plenty of room for settees and armchairs and provides a lovely space to relaxing or chatting with friends. For convenience, there is a cloakroom - ideal for guests.
The spacious combined kitchen and dining room offers a great social space for having friends or family round for meals. The kitchen area is fitted with a range of sleek units consisting of floor cupboards, tall larder cupboards with shelves, separate drawer unit with deep pan and cutlery drawers plus eye level cupboards (one housing the heating boiler) and shelves. You will find a generous amount of work surfaces with a matching upstand and a one and a half bowl stainless steel sink and drainer with a swan neck mixer tap. There is space and pluming for a washing machine and dishwasher, space for a fridge/freezer and the electric oven is built in with a ceramic hob, metal splash back and an extractor hood above. There is a door to the rear garden.
First Floor
On this floor there are two generously sized double bedrooms - the main bedroom has a built in storage and curtained off wardrobe area. The bathroom is fitted with a stylish modern suite consisting of bath with a mains shower over plus full height tiling to the surrounding walls, WC and pedestal wash hand basin with a splash back. For practicality, the floor is laid to wood effect vinyl.
Outside
Parking
From the main development, there is a turning into a small cul de sac of just four properties. In front of the house there is a block paved area with room to park two cars.
Garden
To the side of the house there is a gate that opens to a path leading to the rear garden where there is a paved area with an outside tap. The rest of the garden provides a blank canvas for your own design. There is a useful timber summerhouse that offers potential to adapt to a work from home space, hobbies room or a chill out zone.
Useful Information
Energy Efficiency Rating B
Council Tax Band C
uPVC Double Glazed
Gas Fired Central Heating from a Combination Boiler
Mains Drainage
Leasehold - 997 years remaining
50% Shared Ownership
£420 per month, which covers the rent, service charge and ground rent
Please note that there is eligibility criteria that a potential buyer needs to meet (please ask for more details)
Location and Directions
Mere is a picture perfect village that lies at the south-western tip of Salisbury Plain close to the borders of Dorset and Somerset. Nestling beneath the South Wiltshire Downs, large parts of the surrounding countryside are "Areas of outstanding natural beauty" - just three miles away is the National Trust property, Stourhead with its famous landscaped gardens. Mere is also full of history with lots of beautiful and fascinating buildings. Mere also benefits from having a good community spirit with many facilities such as, a museum, library, pharmacy, dentist, post office, and fire station. There are also a good selection of shops and village pubs. Salisbury is approximately 25 miles away., and there is a main line station in Gillingham, which is about a 10 minute drive plus a Waitrose and various other shop.
Postcode - BA12 6FA
What3words - ///images.timer.tortoises
Book a viewing
Please be aware, these results are for illustrative purposes only and should not be considered as a mortgage quote. These are based on a repayment mortgage and may vary depending on the term and interest rate of your mortgage.
Lender fees may also be applicable. If you would like guidance on the right mortgage for you, we recommend speaking to a mortgage consultant.






