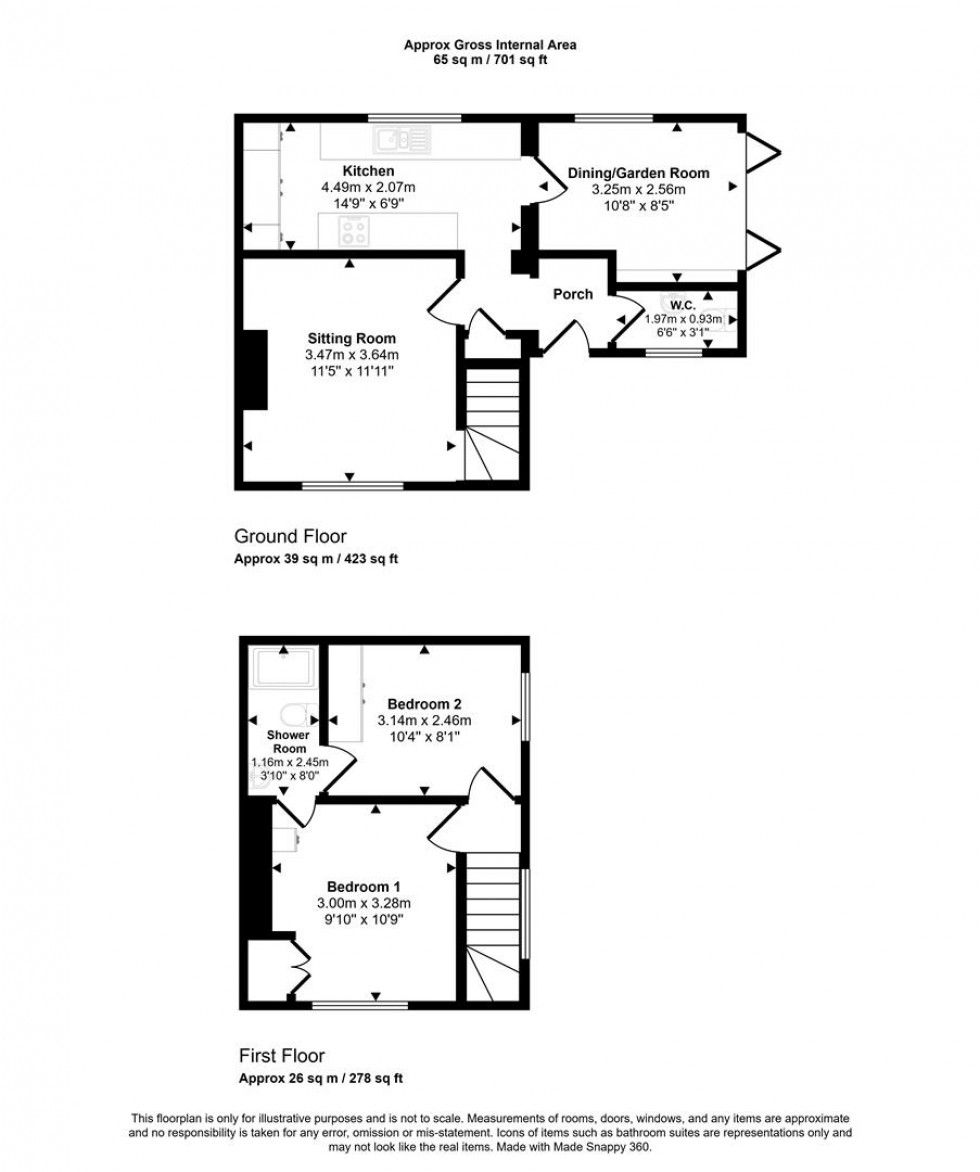- End of Terrace Cottage
- Two Good Sized Bedrooms
- Jack & Jill Shower Room
- Two Reception Rooms
- Contemporary Stylish Kitchen
- Courtyard Garden
- Off Road Parking
- Energy Efficiency Rating D
Where Character Meets Contemporary Design - From the moment you enter, it’s clear this isn’t just another renovation. The spacious sitting room sets the tone—engineered oak floors, a sleek modern fire, and a bespoke fitted TV cabinet create a warm, sophisticated space made for relaxing in style.
A Kitchen Made to Impress - The heart of the home is a showstopping kitchen featuring Blossom Avenue cabinetry, premium appliances, and an Elica downdraft induction hob. Porcelain tiled floors flow effortlessly into the garden/dining room—perfect for entertaining or unwinding in the sunshine.
Comfort Upstairs - Upstairs, two generous double bedrooms share a chic Jack and Jill shower room, finished to a boutique-hotel standard. It’s ideal for guests, couples, or anyone who values a little everyday luxury.
Effortless Outdoor Living - Step outside to a low-maintenance courtyard garden complete with a pergola—your private haven for summer evenings. With parking for two to three cars, convenience comes built in.
The Best of Both Worlds - Just a short stroll from the town’s amenities and offering glimpses of the Downs, this home delivers the perfect balance—peaceful seclusion with everything you need close at hand.
Charm. Style. Substance - Whether you’re seeking a stylish forever home, a smart investment, or a weekend retreat, this rare cottage delivers it all. Properties like this don’t come around often—make it yours.
The Property
Accommodation
Inside
Ground Floor
A contemporary front door opens into a welcoming entrance hall with an opening into the kitchen and doors leading off to the sitting room and cloakroom, which is fitted with a stylish modern WC and wall hung wash hand basin with a mirror above and lighting to either side. The walls and floor are tiled, and there is floor lighting. The entrance hall has a porcelain tiled floor that adds a touch of luxury to the cottage and continues through to the kitchen and dining/garden room.
The good sized sitting room overlooks the frontage and has engineered oak flooring and a contemporary wall mounted living flame electric fire that adds warmth and character to the room. There is also a TV cabinet designed by Prestige Interiors. A bespoke staircase rises to the first floor and has a large storage cupboard beneath that is accessed from the hall.
The kitchen is fitted with high quality fixtures and fittings by Blossom Avenue. There are plenty of drawers with cutlery trays and deep pan drawers, floor cupboards and tall larder cupboards with pull out shelves and a pull out bin cupboard. You will find a very generous amount of Corian work surfaces with a matching upstand and inset sink with a square neck mixer tap. The fridge/freezer and slimline dishwasher are integrated and there is plumbing for a washing machine. The eye level electric double oven is built in and has a warming drawer and a plinth heater underneath. You will also find a state of the art downdraft induction hob with slide and glide control by Elica. The kitchen also has underfloor heating.
From the kitchen there is a step up and door that opens into a multi-purpose room - a great garden room, dining room or study. The choice is yours and it can be tailored to suit your needs. There are built in floor cupboards and a tri-folding door out to the garden.
First Floor
On this floor you will find two generously sized bedrooms, one with a large wardrobe with sliding mirrored doors and access to the part boarded loft space with a fold down ladder. The main bedroom also has built in wardrobes, integrated blinds to the window and stylish Amtico flooring. There is also a Jack and Jill shower room that is fitted with a contemporary stylish suite consisting of a wall hung vanity wash hand basin, WC with concealed cistern and a large walk in shower cubicle with a sliding door. The floor is laid in a practical and attractive wood effect and has underfloor heating as well as a large chrome heated towel rail.
Outside
Parking
From the lane there is a large frontage that is laid to stone chippings and provides generous parking for two to three cars.
Garden
This lies to the side of the cottage and is mostly laid to stone chippings beneath a timber pergola. It offers a private outdoor space that is easy to maintain and ideal for pot plants.
Useful Information
Energy Efficiency Rating D
Council Tax Band B
uPVC Double Glazing
Gas Fired Central Heating from a Combination Boiler
Mains Drainage
Freehold
Location and Directions
Mere is a picture perfect village that lies at the south-western tip of Salisbury Plain close to the borders of Dorset and Somerset. Nestling beneath the South Wiltshire Downs, large parts of the surrounding countryside are "Areas of outstanding natural beauty" - just three miles away is the National Trust property, Stourhead with its famous landscaped gardens. Mere is also full of history with lots of beautiful and fascinating buildings. Mere also benefits from having a good community spirit with many facilities such as, a museum, library, pharmacy, dentist, post office, and fire station. There are also a good selection of shops and village pubs. Salisbury is approximately 25 miles away., and there is a main line station in Gillingham, which is about a 10 minute drive plus a Waitrose and various other shop .
Postcode - BA12 6HJ
What3words - ///begins.register.drummers
Book a viewing
Please be aware, these results are for illustrative purposes only and should not be considered as a mortgage quote. These are based on a repayment mortgage and may vary depending on the term and interest rate of your mortgage.
Lender fees may also be applicable. If you would like guidance on the right mortgage for you, we recommend speaking to a mortgage consultant.






