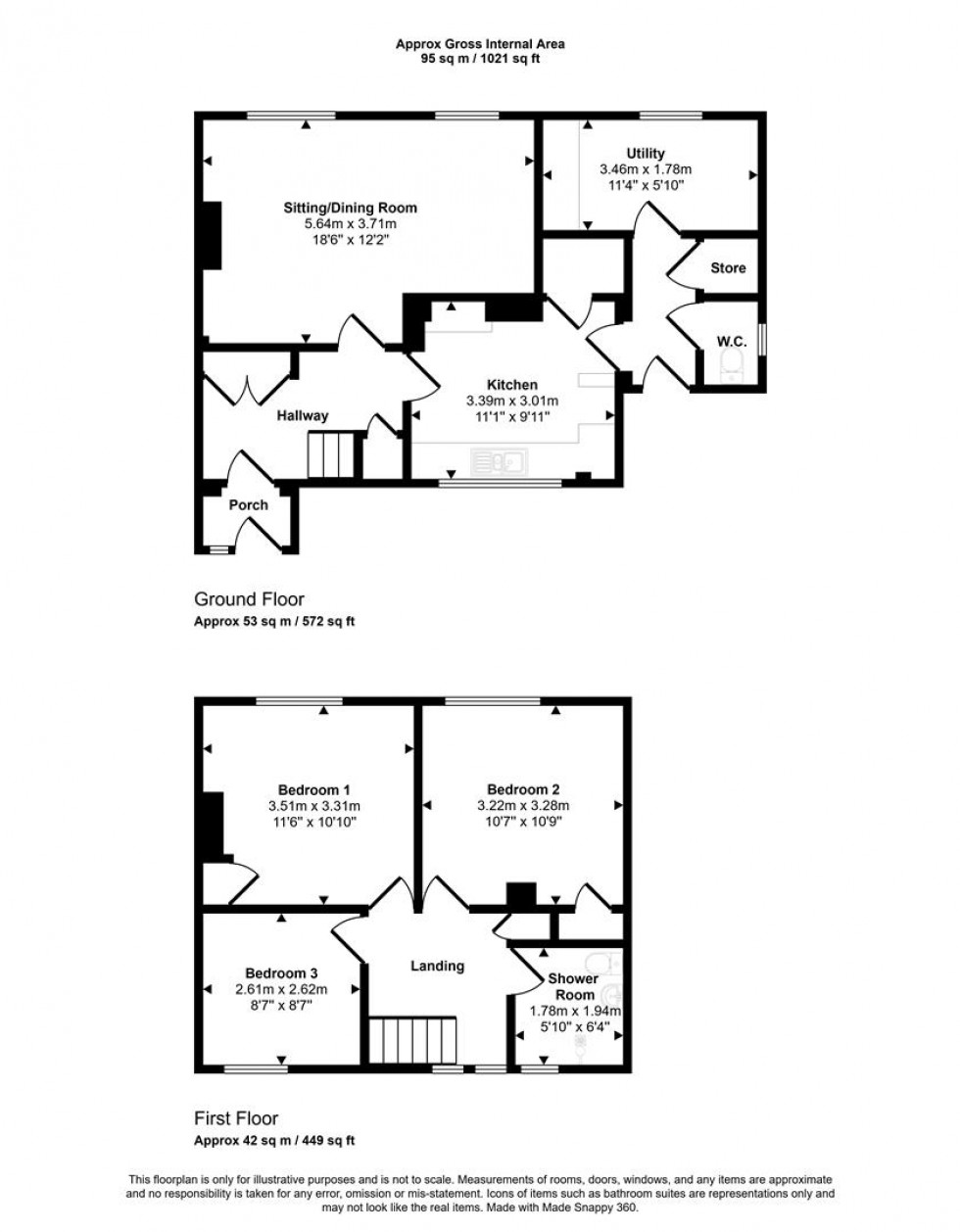- Semi Detached House
- Three Good Sized Bedrooms
- Spacious Sitting/Dining Room
- Large Rear Garden
- Village Location with Views
- Scope to Improve
- No Onward Chain
- Energy Efficiency Rating D
Step through the front door and into a good sized entrance hall, complete with a generous built-in cupboard—the perfect spot to kick off muddy boots after a country walk. The spacious sitting and dining area stretches across the back of the ground floor, offering room to relax, entertain, or re-imagine into the open-plan living space you’ve always dreamed of. Picture cosy evenings by a re-instated fireplace or long summer lunches with bi-folding doors out to the garden. The kitchen, fitted with modern units, has a into a side lobby that connects to a WC, handy store, and an extra room ready to become a utility, home office, or boot room—whatever suits your lifestyle. Upstairs, three well-proportioned bedrooms offer plenty of space for family, guests, or even a creative home workspace, and there is the option to transform the shower room into your own luxury bathroom.
Outside, the large rear garden is a true highlight and ready for you to landscape. Backing onto fields, it feels like an extension of the surrounding countryside—private, peaceful, and full of possibility. Whether you're a keen gardener, a family needing room to play, or simply someone who loves the outdoors, this space delivers.
With no onward chain, this is your chance to create a forever home in one of Dorset’s most charming settings. Whether you're stepping onto the property ladder, upsizing, or looking to put your stamp on a home with real heart—this is a rare find with so much to offer.
The Property
Accommodation
Inside
Ground Floor
The front door opens into a useful porch with a further door opening into a good sized welcoming entrance hall with stairs rising to the first floor and doors leading off to the sitting/dining room and the kitchen. There is a large fitted cupboard with coat hooks and boot/shoe shelves. The spacious sitting room has two windows that overlook the rear garden and countryside beyond. There is a serving hatch to the kitchen and the room retains picture rails and a fireplace with the potential to be re-instated- subject to necessary remedial requirements.
The kitchen looks out over the front garden and is fitted with a range of modern wood effect units consisting of floor and eye level cupboards, work surfaces with a tiled splash back and a stainless steel sink and drainer. You will find ample space for appliances. From the kitchen a door leads to the side lobby, where there is a door to the front of the house and doors to the WC, store and further room that can be transformed into your own needs.
First Floor
Stairs rise to a good sized landing with a window to the front and access to the loft space and airing cupboard, which houses the hot water cylinder. On this floor you will find three good sized bedrooms, two double bedrooms with built in wardrobes and views over the rear garden to the countryside beyond and a generously sized single bedroom. There is also a shower room that allows you to re-design to you own style.
Outside
Parking and Gardens
There is parking available on the lane close to the property. Steps rise to paths that leads to the main front door and to the side lobby. The frontage is grassed and planted with shrubs and trees as well as roses. A gate to the side of the house opens to the rear garden. This is a large sunny garden, backing onto pasture - mostly grass and planted with some shrubs. It is in need of some maintenance and will provide plenty of options for you landscape your way.
Useful Information
Energy Efficiency Rating D
Council Tax Band C
uPVC Double Glazing
Electric Heating
Mains Drainage
Freehold
No Onward Chain
Location and Direction
Glanvilles Wootton is a charming and historic village located in north Dorset, situated in the beautiful Blackmore Vale just five miles south of Sherborne. With a population of around 200, it offers a peaceful rural setting. The village is home to St Mary the Virgin Church, a Grade I listed building with medieval origins, and features several historic properties including the Georgian Manor House and Round Chimneys Farm, once associated with the Duke of Marlborough. At the heart of the community is the village hall, which serves as a hub for local events, classes, and gatherings. Residents and visitors also benefit from access to an all-weather tennis court.
The surrounding countryside offers plenty of opportunity for outdoor exploration, including walking routes to the nearby hillfort at Dungeon Hill and scenic paths leading to the River Cerne, Cerne Abbas Giant, and the historic Sherborne Abbey. Dining and refreshment options include the Hunters Moon, a nearby country pub known for its hearty meals and welcoming atmosphere, and a local farm café situated just over a mile from the village. The village offers a tranquil lifestyle with a strong sense of community and easy access to the natural beauty and cultural heritage of the Dorset countryside.
Postcode - DT9 5QE
What3words - ///hips.relatives.thousands

Book a viewing
Or call us to make an enquiry
01258 4730301 Market House, Market Place, Sturminster Newton DT10 1AS
Please be aware, these results are for illustrative purposes only and should not be considered as a mortgage quote. These are based on a repayment mortgage and may vary depending on the term and interest rate of your mortgage.
Lender fees may also be applicable. If you would like guidance on the right mortgage for you, we recommend speaking to a mortgage consultant.






