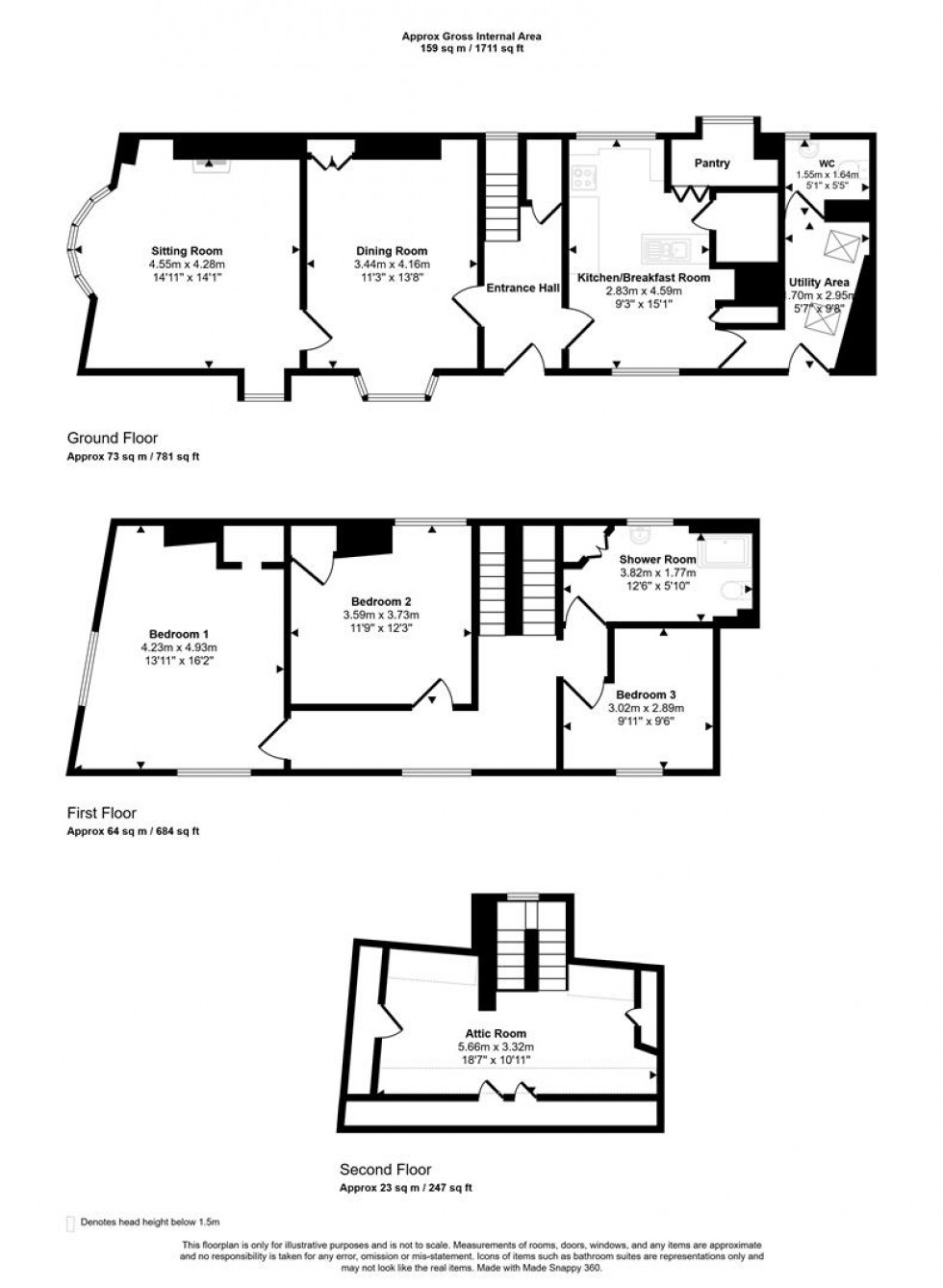- Detached Stone Cottage
- Three Good Sized Bedrooms
- Two Reception Rooms
- Garden and Parking
- Close to the Town Centre
- Scope to Modernise
- No Onward Chain
- Energy Efficiency Rating tba
Enjoying a central spot, this enchanting detached stone cottage, dating back to the 1870s, offers a unique opportunity to own a piece of the town’s history. Once part of the original Dike’s supermarket, this character-filled home is now ready for a new chapter.
Brimming with charm and full of original features, the cottage boasts exposed ceiling beams, bay windows and deep silled windows - some with seats beneath, an open fireplace, and an appealing mix of window styles—all whispering stories of its rich past. It’s the kind of home that instantly feels special. And, there are some original flagstones outside and two very impressive chimneys that soar from the roof.
Step inside and discover three generously sized bedrooms, two welcoming reception rooms that offer flexible usage, and a kitchen/breakfast room with a traditional walk-in pantry—a rare and delightful feature. A separate utility area and downstairs WC add practical convenience to the charm.
Outside, you’ll find a pretty, easy to manage garden perfect for morning coffee or evening relaxation, plus off-road parking—a real bonus this close to town. And with the countryside just moments away, alongside easy access to local shops, cafes, and amenities, you’ll enjoy the best of both worlds.
In need of modernisation, this is a fantastic opportunity for those with vision to breathe new life into the cottage and transform it into your dream home. And with no onward chain, your next chapter could begin sooner than you think.
The Property
Accommodation
Inside
Ground Floor
The cottage is approached from the front via a storm porch and front door that opens into a good sized entrance hall. Stairs rise to the first floor and doors lead off to the kitchen/breakfast room and to the dining room. There is a shallow step down into the dining room, which does offer flexible usage. There is a bay window with view over the garden and an open fireplace with stone surround, timber mantelpiece and cupboards and shelving to either side of the chimney breast. From the dining room a door opens into a good sized sitting room with a bay window to the side and door opening to the garden. There is a feature fireplace with timber surround and a gas fire.
The kitchen/breakfast room benefits from a double aspect with a window to the lane and window with a seat beneath overlooking the garden. There are ceiling beams and timber uprights plus the gas fired central heating boiler and airing cupboard housing the hot water cylinder. The kitchen area is fitted with floor and eye level cupboards, work surfaces and a sink and drainer, as well as space for appliances. A folding door opens to a large walk in pantry that is fitted with shelves. From the kitchen/breakfast room a door opens to a passageway that leads to a utility area and cloakroom.
First Floor
On this floor, you will find a large landing with a window and seat beneath overlooking the garden and stairs rising to the attic rooms. There is also the shower room with a wall mounted wash hand basin, WC and shower with an electric shower plus three good sized bedrooms, two with built in wardrobes.
Outside
Parking and Gardens
From the lane there is an opening, which takes you to the entrance of the cottage. Timber gates open to a block paved drive with space to park one car. Immediately to the front of the cottage there is an area with original flagstones. Steps rise to the main garden, which is mostly laid to lawn and planted with many flowers and shrubs plus trees, including an apple tree. You will find a timber garden shed and an outside water tap. The garden enjoys a sunny and private aspect.
Useful Information
Energy Efficiency Rating tba
Council Tax Band C
Different types of Glazing
Gas Fired Central Heating
Mains Drainage
Freehold
No Onward Chain
Location and Directions
The property is located in the popular Dorset town of Stalbridge, which is reputed to be the county's smallest town, steeped in history and dating back to Saxon times with a 15th Century Church and Market Cross. The town has an approximate population of 2500 and caters well for everyday needs with an award winning supermarket, family run butchers, post office and community run library. There is also a primary school with excellent OFSTED report, dental surgery and public house as well as a variety of takeaway shops. Further facilities are available at Sturminster Newton 4 miles to the East and Sherborne and Shaftesbury both within 7 miles. The town is close to excellent communication links with the A30 and A303 within easy reach and just 3 miles from the mainline train station at Templecombe, serving London, Waterloo and the West Country.
Postcode - DT10 2QX
What3words - ///teams.factually.them
Book a viewing
Or call us to make an enquiry
01258 4730301 Market House, Market Place, Sturminster Newton DT10 1AS
Please be aware, these results are for illustrative purposes only and should not be considered as a mortgage quote. These are based on a repayment mortgage and may vary depending on the term and interest rate of your mortgage.
Lender fees may also be applicable. If you would like guidance on the right mortgage for you, we recommend speaking to a mortgage consultant.






