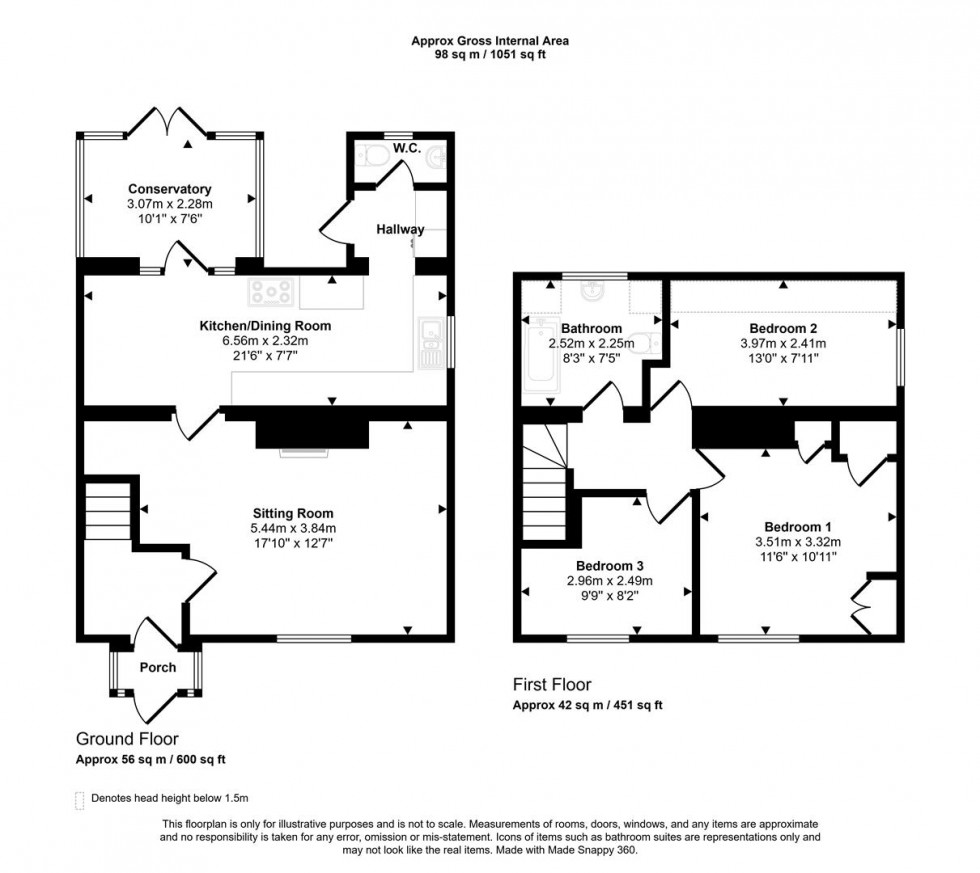- Semi Detached Cottage
- Three Good Sized Bedrooms
- Two Reception Rooms
- Garage and Parking
- Easy to Maintain Garden
- Desirable Wiltshire Village
- Scope to Personalise
- Energy Efficiency Rating F
Full of charm and history, this semi-detached cottage dating back to the 1830s/40s is a rare gem. Lovingly maintained for over 22 years, it blends period character with everyday comfort—perfect as a full-time home or an idyllic weekend retreat. It was completely renovated twenty two years ago, and all new wiring and plumbing was installed. Best of all, it's offered with no onward chain, ready for you to move straight in.
Inside, you’ll find exposed brickwork, original beams, and a welcoming fireplace with a wood-burning stove. The heart of the home is the kitchen/dining area, complete with a classic Stanley range that handles cooking, heating, and hot water. The layout flows beautifully into a cosy sitting room, a bright conservatory, three spacious bedrooms, a utility area, cloakroom, and plenty of practical storage.
Step outside to enjoy a low-maintenance garden, private garage, and off-street parking.
Located in a highly sought-after village just minutes from Shaftesbury, this home enjoys the best of both worlds—peaceful rural living with excellent road links nearby. The village itself has a strong sense of community, with a shop, church, and pub all within easy reach.
A character property with soul and convenience—this is your chance to own a slice of charm on the Wiltshire/Dorset border.
The Property
Accommodation
Inside
Ground Floor
The front door opens into a useful porch where a further door opens into an inviting entrance hall with stairs rising to the first floor and a latch door into the sitting room. There are exposed brick walls with timber batons that add character to the entrance. The spacious sitting room overlooks the frontage and has exposed ceiling beams and a large brick fireplace with a timber mantelpiece and a wood burner.
A latch door opens into the combined kitchen and dining room. It is fitted with a range of floor cupboards with drawers and open ended shelves and eye level cupboards. You will find a good amount of work surfaces with a tiled splash back and a stainless steel sink and drainer. There is space for an under counter fridge and the oil fired Stanley provides cooking facilities, heating and hot water. From the dining area, double doors open into the conservatory, which enjoys an outlook over the rear garden. In the rear lobby there is a tall storage cupboard plumbing for a washing machine with space above for a tumble dryer. A door opens to the cloakroom.
First Floor
On this floor you will find three bedrooms, two are double sized and there is a generously sized single bedroom. There is a also a spacious and bright bathroom that is fitted with a bath an electric shower above, a pedestal wash hand basin and a WC.
Outside
Garage and Parking
These are both located in Leigh Lane and are behind the property. There is a garage and shed plus parking for one car in front of the garage.
Garden
To the rear of the cottage there is a manageable garden that is mostly laid to lawn and bordered by beds that are planted with a variety of shrubs and flowers. It is fully enclosed.
Useful Information
Energy Efficiency Rating F
Council Tax Band D
uPVC Double Glazing
Oil Fired Central Heating from the Stanley range, which also does the hot water and cooking.
Mains Drainage
Freehold
No Onward Chain
Location and Directions
The cottage is located in the desirable village of East Knoyle -famous for being the birthplace of Sir Christopher Wren, offers good local facilities including a village shop/post office, public house and church. The village is within easy reach of the A303 with its links to London and the West Country. Close by are the towns of Shaftesbury and Gillingham which have a good range of further facilities including mainline train station at Gillingham.
Postcode - SP3 6AR
What3words -universal.decanter.bloom
Book a viewing
Please be aware, these results are for illustrative purposes only and should not be considered as a mortgage quote. These are based on a repayment mortgage and may vary depending on the term and interest rate of your mortgage.
Lender fees may also be applicable. If you would like guidance on the right mortgage for you, we recommend speaking to a mortgage consultant.






