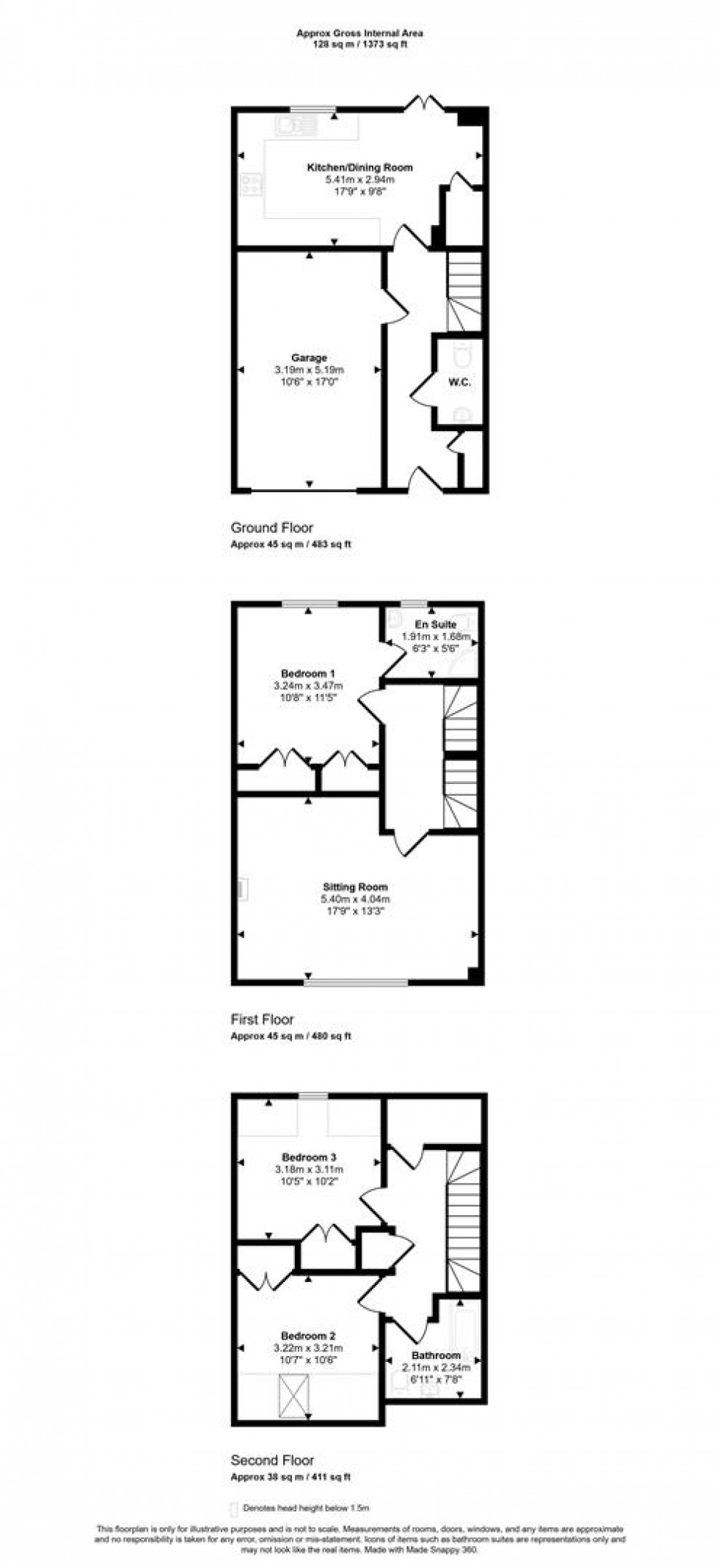- Mid Terraced Townhouse
- Three Double Bedrooms
- Spacious Sitting Room
- Combined Kitchen/Dining Room
- Easy to Maintain Garden
- Garage and Parking
- Desirable Village Location
- Energy Efficiency Rating C
Ideally positioned on the fringe of the sought-after village of Shillingstone—perfectly placed between Sturminster Newton and Blandford Forum—this bright and generously proportioned mid-terraced townhouse offers flexible living across three floors, making it an excellent choice for families, professionals, or those seeking a low-maintenance countryside home.
The ground floor welcomes you with a spacious entrance hall, leading to a good sized kitchen/dining room that’s perfect for everyday living and entertaining. A convenient downstairs WC and internal access to the garage provide added practicality and ease.
On the first floor, you’ll find a light-filled sitting room with a charming feature fireplace, along with the main bedroom which benefits from its own private en-suite shower room. The top floor offers two further double bedrooms and a stylish family bathroom, making this home ideal for guests or growing families.
Outside, the rear garden is designed for easy maintenance—an inviting space to relax or enjoy al -fresco dining. The property also features private parking for two cars directly in front of the house, in addition to an integral garage with direct internal access.
Situated within easy reach of local amenities, including a well-regarded primary school and recreational grounds, this well-located and well-presented home combines the best of village life with modern convenience.
The Property
Accommodation
Inside
Ground Floor
The front door opens into a good sized welcoming entrance hall with plenty of room for coats, boots and shoes. Stairs rise to the first floor and doors lead off to the kitchen/dining room, garage and the cloakroom, which is fitted with a WC and wall hung wash hand basin.
The kitchen overlooks the rear garden and there is door that opens to the rear paved seating area. It is fitted with a range of modern, light wood grain effect units consisting of floor cupboards, separate drawer units including cutlery and deep pan drawer and eye level cupboards and cabinets with counter lighting beneath. You will find a generous amount of granite work surfaces with a matching upstand and an inset one and half bowl sink with a swan neck mixer tap. There is a built in double electric oven with a gas hob and extractor hood above. The fridge, freezer and dishwasher are integrated and there is plumbing for a washing machine. For appearance and practicality, the floor is tiled.
First Floor
Stairs rise to a galleried landing with further stairs leading up to the second floor. The spacious sitting room lies to the front of the house and benefits from a feature fireplace with a stone surround. There is ample room for settees and armchairs. On this floor, you will also find the principal bedroom, which has an outlook to the rear and benefits from built in wardrobes and an en-suite shower room.
Second Floor
On this floor you will find two double bedrooms, both with built in wardrobes, and the family bathroom, which is fitted with a modern suite consisting of a bath, wall hung wash hand basin and WC. The floor is tiled for practical reasons.
Outside
Parking and Garage
The property is approached from the road onto a drive that is laid to stone chippings and provides parking for two cars. The garage has an up and over door and is fitted with light and power.
Garden
The rear garden is partly laid to a paved seating area and lawn. A path leads down the garden to the rear gate that offers a practical solution for removing garden rubbish. The garden is a manageable size and enjoys a sunny aspect and there is scope to landscape to your own style.
Useful Information
Energy Efficiency Rating C
Council Tax Band D
Sustainable Wood Framed Double Glazing
Gas Fired Central Heating
Mains Drainage
Freehold
Location and Directions
The property is situated in the village of Shillingstone which lies beside the river Stour and between the towns of Sturminster Newton and Blandford approximately 4 and 6 miles away. There are secondary schools in both towns. The village boasts a primary school, public house, petrol station and shop plus a Co-Op. The old railway station and track has been renovated as an on-going project. The large 7 acre recreation ground and trailway are very popular amenities.
Postcode - DT11 0RH
What3words - ///alike.reporter.proudest.
Book a viewing
Or call us to make an enquiry
01258 4730301 Market House, Market Place, Sturminster Newton DT10 1AS
Please be aware, these results are for illustrative purposes only and should not be considered as a mortgage quote. These are based on a repayment mortgage and may vary depending on the term and interest rate of your mortgage.
Lender fees may also be applicable. If you would like guidance on the right mortgage for you, we recommend speaking to a mortgage consultant.






