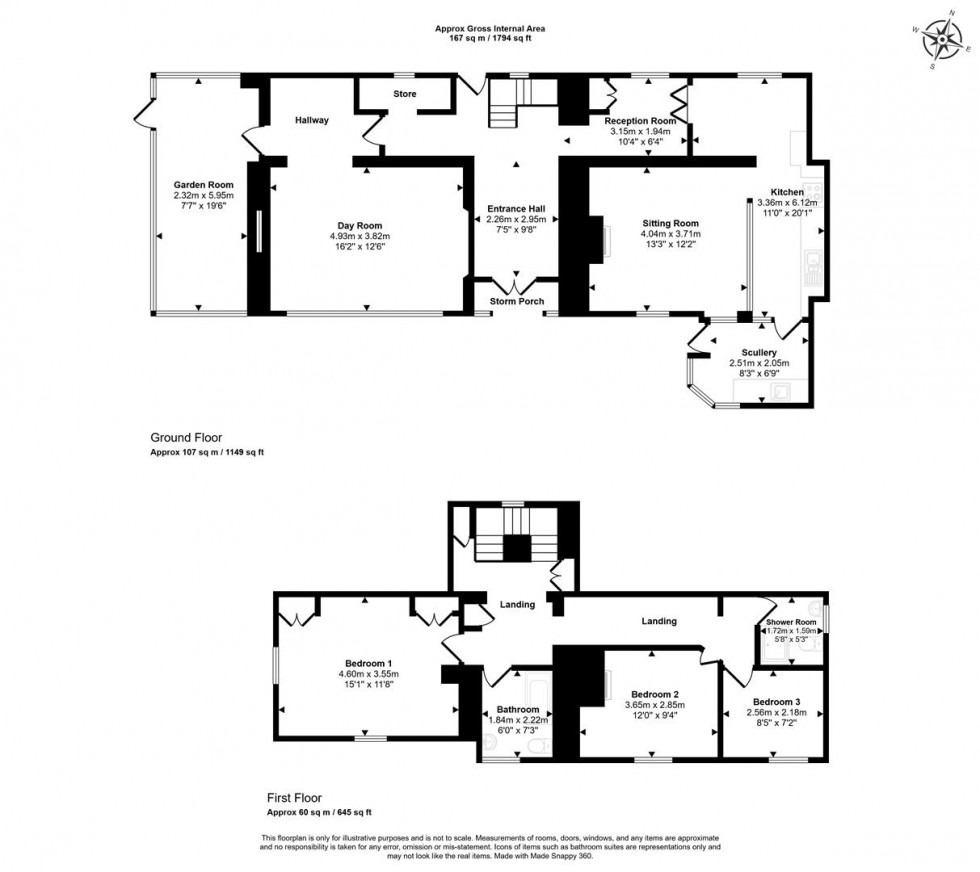- Linked Detached Cottage
- Three Good Sized Bedrooms
- Three Reception Rooms
- Shower Room & Bathroom
- Sitting in about 0.3 of an Acre
- In Need of Modernisation
- No Onward Chain
- Energy Efficiency Rating F
Tucked away within around one-third of an acre of enchanting gardens that open directly onto woodland, this mid-19th-century cottage is a rare and special find — full of atmosphere, character, and possibility. Lovingly held by the same family for nearly forty years, it now stands at a turning point. The cottage needs significant restoration and modernisation — a true renovation project — but for those with imagination and vision, it offers the chance to create something deeply personal and extraordinary.
Within its 1,794 sq ft (167 sq. m) of accommodation lie three reception rooms, three bedrooms, a bathroom, and a shower room — all ready to be reconfigured or revived to suit modern living. The moment you step through the arched doorway, echoed gracefully at the far end of the hall, the home’s historic charm is undeniable. An impressive fireplace with Bresummer beam, exposed ceiling timbers, and some original wood panelling all whisper of a bygone age — details waiting to be celebrated once more.
Outside, a collection of outbuildings provides further scope — perhaps for conversion, studio space, or creative use — and the generous gardens may even offer potential for an additional plot (subject to planning).
This is not a home for those seeking “move-in ready,” but for those who see beauty in possibility — who can look beyond the wear of time and envision a stylish, soulful home that honours its heritage while embracing a new life. With no onward chain, the next chapter can begin without delay. For the right person, this is an opportunity to restore, reinvent, and rediscover the magic of a truly special place.
The Property
Accommodation
Inside
Ground Floor
From the drive there is storm porch with double doors that have a metal inlay opening into a spacious entrance hall with a central staircase and inner halls, which lead off in either direction. There is also a door to the rear of the cottage. There are three reception rooms - the sitting room has an impressive fireplace, the bright day room would make a wonderful hobbies room and the garden room offers a fabulous outlook over the garden. In addition, you will also find the kitchen and scullery. The kitchen has an old oil fired range. There is a total canvas for you to transform to how you wish to live.
First Floor
On this floor you will find a bathroom and a separate shower room - both in need of modern suites. There is a generously sized single bedroom plus two double bedrooms - one with an old fireplace and the main has built in wardrobes and a vanity wash hand basin.
Outside
Grounds
The cottage is approached via metal gates that open to a tarmacadam drive the leads down to the property and around a centre island bed - there is plenty of room for multiple vehicles including caravan or a boat. The main body of the gardens lie to the side of the cottage and offer plenty of scope to create your own dream garden, and has direct access from gates at the bottom of the garden to woodland. A grassy drive leads down to the bottom of the garden there there is a large shed plus a timber garage that opens either end and benefits from light and power. It measures 12.19 m x 5.79 m/40' x 19'. There scope for a large sun terrace and there is a ready made pond. At the back of the cottage there are two more outbuildings and an area that would make a great kitchen garden.
Useful Information
Energy Efficiency Rating F
Council Tax Band E
Single Glazing
Oil Fired Central Heating
Mains Drainage
Freehold
No Onward Chain
In Need of Modernisation
Location and Directions
The property is located in the historic hilltop town of Shaftesbury - famous for the Gold Hill, Hovis advert. The cottage is just a short level walk to the town centre, with a range of facilities close by that include supermarkets and take-out outlets. The town has a wonderful range of independent shops and chain stores, doctor and dentist surgeries, schooling for all ages and is well known for its arts and crafts and entertainment venues. Five miles away in Gillingham, there is a mainline train station that serves London Waterloo and Exeter St. David's.
Postcode - SP7 8DN
What3words - ///strut.verb.social
Book a viewing
Please be aware, these results are for illustrative purposes only and should not be considered as a mortgage quote. These are based on a repayment mortgage and may vary depending on the term and interest rate of your mortgage.
Lender fees may also be applicable. If you would like guidance on the right mortgage for you, we recommend speaking to a mortgage consultant.






