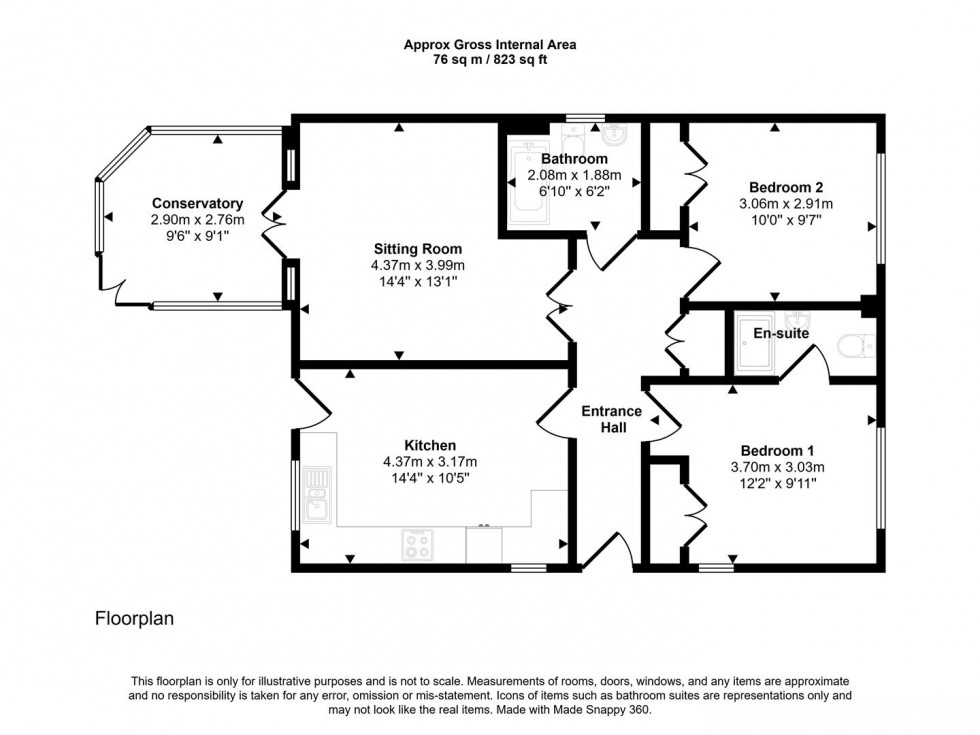As you step through the front door, you'll be greeted by a spacious and bright entrance hall, instantly making you feel at home. The layout of this bungalow has been thoughtfully designed to offer comfort and practicality, with a modern kitchen/dining room that’s both light-filled and perfect for gathering with family or friends. Just off the kitchen, the cosy sitting room leads into a delightful conservatory—a peaceful space to unwind and enjoy the surrounding garden. There are two generously sized bedrooms, with the principal room offering the added luxury of a modern en-suite. Whether it’s for guests or family, the additional bathroom is stylish and well-equipped.
The sunny aspect garden is a real highlight—mostly laid to lawn with a charming sun terrace where you can soak up the sunshine or enjoy outdoor meals with loved ones. Plus, easy access to the single garage and driveway means parking is a breeze. Designed with accessibility in mind, there’s a convenient ramp to the front door, making it a welcoming home for everyone.
This home offers a warm, comfortable, and convenient lifestyle—ideal for those who want a modern bungalow in a prime, easy-to-reach location. It’s truly a lovely place to call home.
The Property
Accommodation
Inside
Upon entering the bungalow you step into a bright and spacious entrance hall with doors leading to the kitchen, sitting room and two bedrooms. The kitchen/dining room offers a good amount of eye and floor level storage, as well as work top space. There is a gas hob, oven, extractor fan and space and plumbing for white goods. There is a door leading out to the rear garden. The sitting room is cosy and bight with doors leading into the adjoining conservatory.
There are two good sized double bedrooms, the principle bedroom benefitting from an en-suite shower room. The family bathroom serves the second bedroom with a bath with an overhead shower, pedestal style wash hand basin and a low level WC.
Outside
Parking and Garage
There is a single garage benefits from light and power and can be accessed via the electric roller shutter door either by a switch in the garage or the fob. There is also side access from the rear garden. There is allocated parking.
Garden
The rear garden is a sunny and spacious retreat, primarily laid to lawn, offering plenty of room for outdoor activities. At one end, a charming sun terrace is perfect for dining and relaxing in the warmth of the sun. Surrounding the lawn, mature flowers and shrubs line the borders, adding colour and texture throughout the seasons. The garden is further enhanced by a few mature trees, providing shade and creating a peaceful, private atmosphere—a perfect spot for enjoying the outdoors.
Useful Information
Energy Efficiency Rating C
Council Tax Band C
UPVC Double Glazing
Gas Fired Central Heating
Mains Drainage
Freehold
Directions
Postcode - SP8 4FN
What 3 words - ///dampen.giggle.ferrying
Book a viewing
Please be aware, these results are for illustrative purposes only and should not be considered as a mortgage quote. These are based on a repayment mortgage and may vary depending on the term and interest rate of your mortgage.
Lender fees may also be applicable. If you would like guidance on the right mortgage for you, we recommend speaking to a mortgage consultant.






