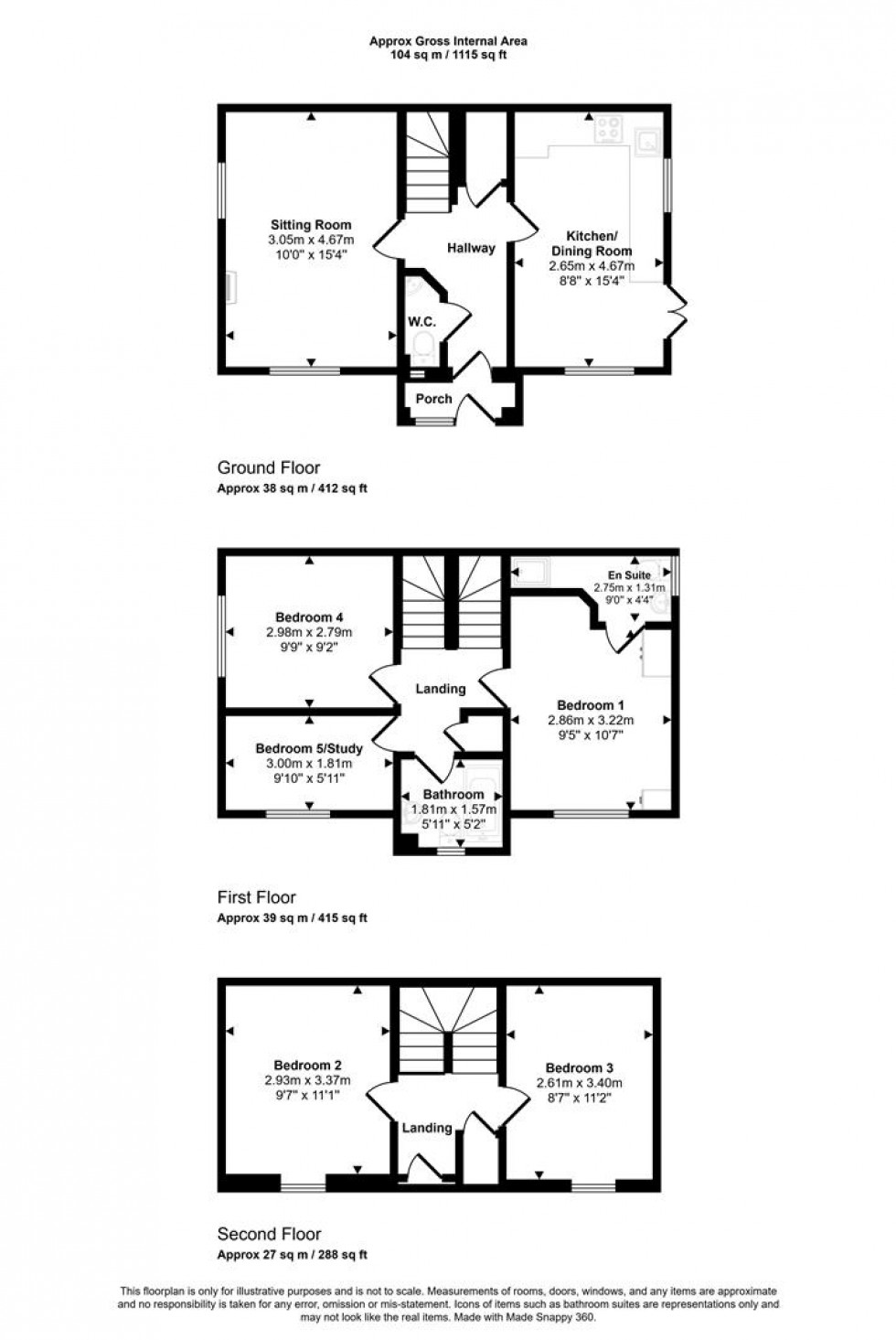- Semi Detached Townhouse
- Flexible Accommodation
- Four/Five Good Sized Bedrooms
- Two/One Reception Rooms
- Garage and Parking
- Generously Sized Garden
- Overlooking Open Space
- Energy Efficiency Rating C
Tucked away at the end of a private drive, this exceptional home offers rare seclusion on the very edge of town—overlooking peaceful green space with no passing traffic of any kind. It’s a haven of privacy, security, and calm.
Safe, Secure, and Full of Heart
With just one entrance, the property is perfectly secure for children and pets. It’s a place to put down roots—a home to grow into, where space and safety go hand in hand.
A Home with a History of Joy
Lovingly owned, since new, by one family for nearly 20 years, this house holds cherished memories and a warm, welcoming spirit. Now it's ready to open its doors to new owners ready to make their own.
Views from Every Window
Every room looks out onto the garden, offering constant connection to nature and a sense of calm throughout. The garden itself is a delight—cottage-style planting, multiple seating areas, and changing moods from morning to evening.
Inside and Out—It Has It All
Versatile, spacious, and full of character, the interior is made for family life. Whether you're entertaining or enjoying quiet time, this home adapts to your needs with ease.
Don’t Miss This One
Homes like this don’t come around often. If you’re looking for peace, beauty, and a true sense of home, this is the one to view.
The Property
Accommodation
Inside
Ground Floor
The main entrance lies to the side of the house where there is a glazed door that opens into the porch, which has ample room for coats, boots and shoes. A further door opens into a welcoming entrance hall with stairs rising to the first floor (storage cupboard below) and doors leading off to the kitchen/dining room, sitting room and the cloakroom, which is fitted with a WC and corner pedestal wash hand basin. There is attractive wood flooring that continues throughout the ground floor.
The bright and spacious sitting room enjoys a double aspect and has a feature fireplace that adds character to the room. There is ample space for settees and armchairs. The combined kitchen and dining room overlooks the main garden and has double doors opening out to a private seating area. The kitchen area is fitted with a range of modern stylish units consisting of floor and eye level cupboards, deep pan drawers plus a separate drawer unit. You will find a generous amount of wood finished work surfaces with a tiled splash back and an inset ceramic sink with a swan neck mixer tap. There is housing for a fridge/freezer, space for a tumble dryer and plumbing for a washing machine and dishwasher. The electric oven is built in with a gas hob and extractor hood above.
First Floor
On this floor you will find stairs rising to the second floor, two double bedrooms, the principal with an en-suite shower room and fitted wardrobes plus a bed frame cabinet. The other double bedroom enjoys an outlook over the open green space. There is also a generously sized single bedroom, that makes an ideal office plus the family bathroom, which is fitted with a pedestal wash hand basin, WC and bath with a shower above.
Second Floor
On this floor there are two double bedrooms with partial views of Dunciffe Woods in the distance. There is access to the eaves and airing cupboard housing the hot water cylinder.
Outside
Garage and Parking
The property is approached from the end of the cul de sac onto a private drive (owned by the property) that leads to this home and one other. There is a single garage with an up and over door plus parking for at least one car in front of the garage.
Gardens
From the drive a timber gate opens to a path leading to the main entrance. The garden is divided into "rooms". Going through the gate there is a seating area, which takes in the evening sun and provides a quiet spot to mull over the day. A hornbeam hedge provides privacy along the path leading to the front door. A further gate opens to the main garden, which has been landscaped for easy upkeep but provides plenty of year round interest. The cottage style garden is planted with a variety of trees, shrubs and flowers, including hollyhocks and there is a wildlife pond. In addition, there is a large insulated timber cabin/shed for storage and hobbies plus an attractive glass house. The garden is a very good size with excellent privacy and enjoys sun throughout the day.
Useful Information
Energy Efficiency Rating C
Council Tax Band D
uPVC Double Glazing
Gas Fired Central Heating
Mains Drainage
Freehold
Location and Directions
The property is situated on a popular development, within walking distance to a primary school, supermarket, vets, garden centre and petrol station with attached shop. The mainline train station serving London Waterloo and Exeter St. David's is also within easy reach as is the town centre where there is full range of independent shops and chain stores, as well as doctor and dentist surgeries and schooling for all ages. There are also a number of private schools not far from the town.
Postcode - SP8 4WE What3words - parsnip.earth.snipped
Book a viewing
Please be aware, these results are for illustrative purposes only and should not be considered as a mortgage quote. These are based on a repayment mortgage and may vary depending on the term and interest rate of your mortgage.
Lender fees may also be applicable. If you would like guidance on the right mortgage for you, we recommend speaking to a mortgage consultant.






