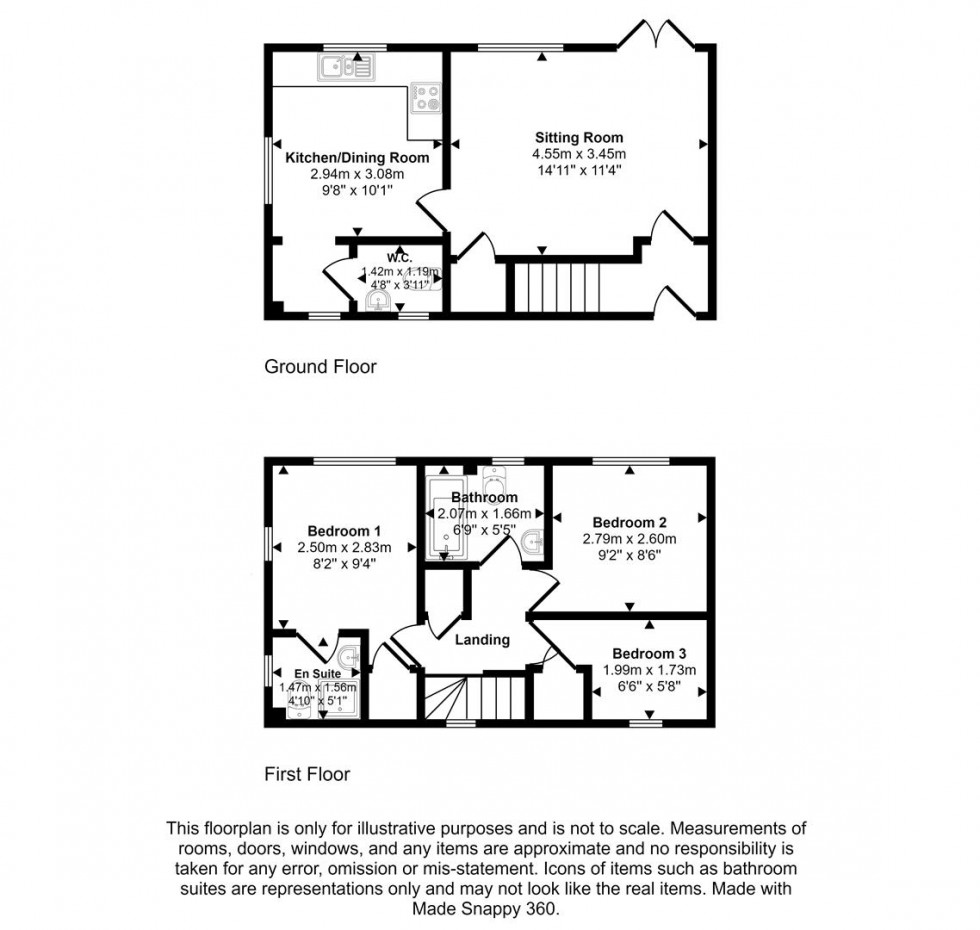- Lovely Detached Home
- Three Good Sized Bedrooms
- Garage and Parking
- Easy to Maintain Garden
- Popular Residential Area
- Close to Town and Country
- No Onward Chain
- Energy Efficiency Rating C
Tucked away on the edge of town with rolling countryside just steps away, this stylish detached three-bedroom home hits the sweet spot between comfort and convenience. Set in a sought-after development popular with downsizers, professionals, and investors alike, it’s the kind of place that just works—whether you’re after a forever home, a smart investment, or an easy lock-up-and-leave base.
Inside, the layout is fresh and functional. The bright, spacious sitting room opens straight out to the garden through double doors—perfect for relaxed summer evenings or cosy winter nights in. The kitchen/dining room is ideal for modern living, offering plenty of space to cook, entertain, and enjoy everyday meals. A downstairs WC adds extra convenience for guests.
Upstairs, there are two double bedrooms, including a main with its own en-suite, plus a versatile single bedroom that could be a great office or guest room. The main bathroom is contemporary and well-finished.
The garden is easy to maintain—ideal if you want outdoor space without the hassle—while the garage and driveway provide private off-road parking. Best of all, there’s no onward chain, so it’s ready when you are. Just add a few personal touches and you’re good to go.
Homes like this don’t hang around—this is simple, modern living in a great spot with everything you need right on the doorstep.
The Property
Accommodation
Inside
Ground Floor
The front door opens into the entrance hall, which has a practical tiled floor and stairs rising to the first floor and door to the sitting room. The sitting room is a well proportioned, bright room with window overlooking the garden and double doors leading out to the rear garden. For practicality and appearance, the floor is laid to tile that continues into the kitchen and cloakroom.
The kitchen enjoys a double outlook with a window to the drive side and window with tiled sill overlooking the rear garden. There is a wall cupboard housing the gas fired central heating boiler. It is fitted with a range of country style kitchen units consisting of floor cupboards with drawers and eye level cupboards. You will also find a good amount of wood effect work surfaces with a tiled splash back and a stainless steel sink and drainer with mono tap. There is space and plumbing for a washing machine and space for a fridge/freezer. The electric oven is bult in with a gas hob and an extractor hood over. An arch opens to a small hall with a window to the front and door to the cloakroom, which is fitted a WC and wall mounted wash hand basin.
First Floor
Stairs rise and curve up to a galleried landing with window to the front aspect. Here you will find the aring cupboard housing the hot water cylinder and doors to the bathroom and bedrooms. Bedroom one enjoys a double outlook and has the benefit of an en-suite shower room. This is fitted with a suite consisting of a pedestal wash hand basin, shower cubicle and WC. Bedroom two, is a double sized bedroom with an outlook over the rear garden and the third bedroom, would also lend itself as a work from home space/study or nursery. The bathroom is fitted with a suite consisting of a bath with mixer tap and shower attachment, a WC and pedestal wash hand basin. For practicality, the floor is laid to vinyl.
Outside
Garage and Parking
The property is accessed from the cul de sac onto a drive with space to park one car and leads up to the garage. The larger than average garage has an up and over door, fitted with light and power, rafter storage and part glazed door to the rear garden. The garage measures - 6.02 m x 3.02 m/19'9'' x 9'11''.
Garden
The frontage is laid to gravel and planted with shrubs and flowers. The rear garden has been delightfully landscaped and designed for easy maintenance. There are paved and gravelled areas plus beds planted with a variety of shrubs and flowers. The garden is fully enclosed and benefits from an outside water tap and lighting.
Useful Information
Energy Efficiency Rating C
Council Tax Band C
uPVC Double Glazing Throughout
Mains Drainage
Freehold
No Onward Chain
Close by is Hinton Workspace, a communal co-working space based in the beautiful village of Hinton St Mary and is ideal for those not wanting to work from home
Directions
From Sturminster Town Centre
Postcode - DT10 1QW
What3words - flopping.freezing.juniors
Book a viewing
Or call us to make an enquiry
01258 4730301 Market House, Market Place, Sturminster Newton DT10 1AS
Please be aware, these results are for illustrative purposes only and should not be considered as a mortgage quote. These are based on a repayment mortgage and may vary depending on the term and interest rate of your mortgage.
Lender fees may also be applicable. If you would like guidance on the right mortgage for you, we recommend speaking to a mortgage consultant.






