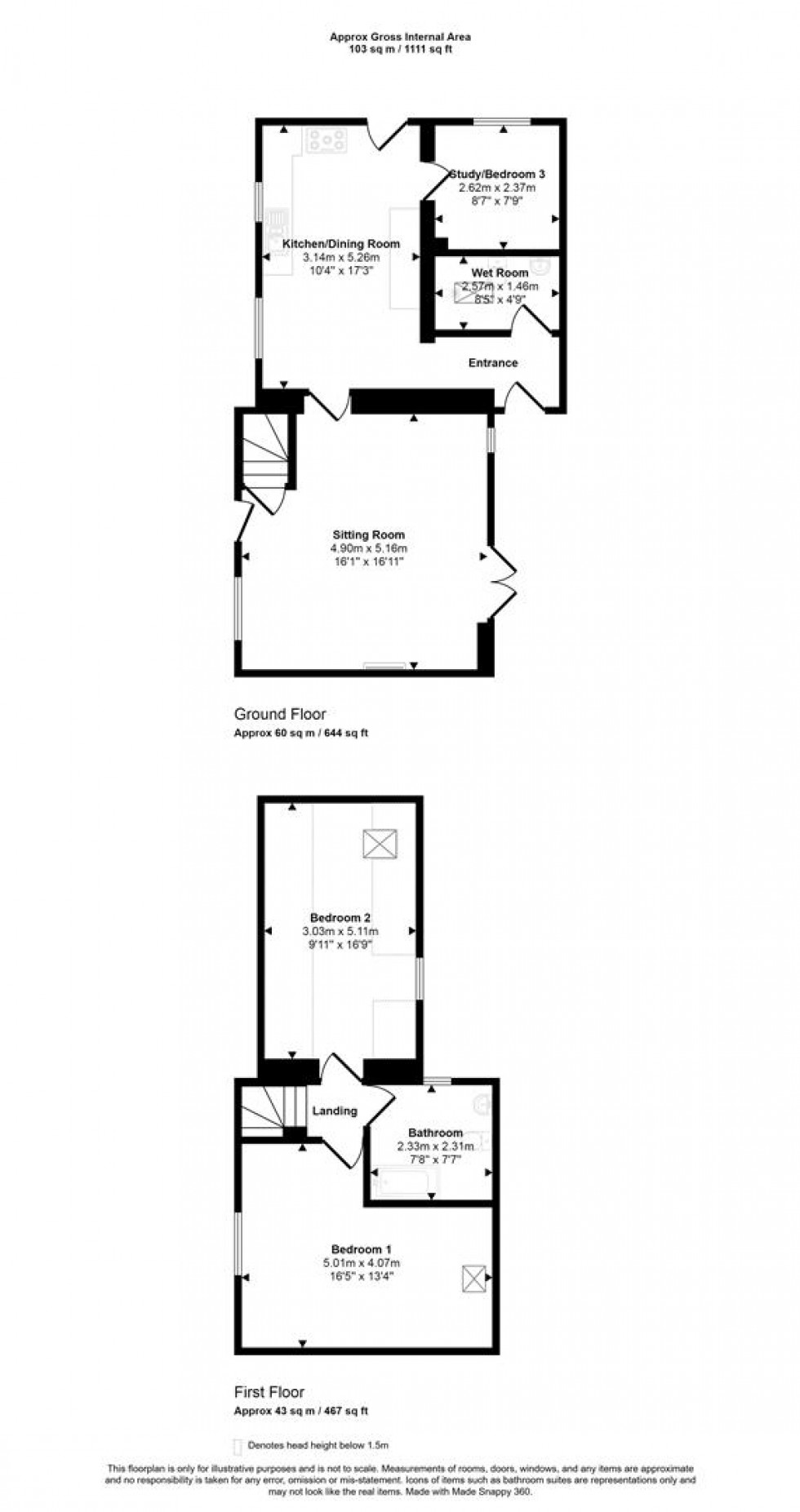- Grade II Listed Cottage
- Two Double Bedrooms
- Two Reception Rooms
- Bathroom and Wet Room
- Side and Rear Gardens
- Off Road Parking
- Close to all Amenities
- Energy Efficiency Rating Exempt
Inside, the cottage showcases its heritage through exposed floorboards, thick stone walls, timber ceiling beams, and original upright supports. A cosy window seat adds to the charm, while the kitchen features a striking glimpse into the past—a viewing panel in the floor revealing the original well. Fitted with an array of country-style units, the kitchen is both welcoming and functional, with potential to uncover original flooring beneath the current finish.
The spacious sitting room is full of warmth, centred around a fireplace with a wood-burning stove, and double doors opening onto the rear garden—perfect for indoor-outdoor living. Downstairs also includes a handy study, which could also be a bedroom, and a modern wet room. Upstairs are two double bedrooms, each with its own character—one with sloping ceilings and restricted headroom, enhancing the cottage's cosy appeal. The bathroom completes the first floor.
Outside, the property enjoys two private, fully enclosed gardens. The rear garden offers a peaceful seating area and a path leading to the parking area and garage, which is equipped with a work bench, light and power. To the side, a second garden with a sheltered seating spot enjoys a lovely view into the distance—an ideal place to unwind.
Blending historical charm with modern comforts, excellent privacy, and a highly convenient location, this enchanting cottage is perfect for those seeking a lifestyle rich in character, calm, and connection to both town and countryside.
The Property
Accommodation
Inside
Ground Floor
The original timber door opens into a spacious and versatile sitting room with window to the front and double doors opening to the rear seating area. There are exposed floorboards and a stone wall plus painted ceiling beams and an upright support plus a fireplace with a wood burner. A latch door opens to the staircase plus further door opens into the kitchen/dining room.
The kitchen/dining room has two windows to the front - one with a window seat and a large original timber door, which opens to the side garden. The kitchen area is fitted with a range of country style units consisting of floor cupboards and separate drawer units plus eye level shelves. There is a generous amount of wood work surfaces with a one and a half stainless steel sink and drainer with a swan neck mixer tap. There is space and plumbing for a washing machine and dishwasher, space for a fridge/freezer and range cooker (this may be available by separate negotiation). For practical reasons and appearance the floor is tiled, however it is believed that the original flooring lies beneath. You will also find a viewing panel for the original well.
From the kitchen/dining room there is a door to the study, which houses the boiler and hot water cylinder, and would make a great third bedroom. The inner hall leads the wet room that is fitted with a walk in shower and Butler sink, and the door to the rear garden.
First Floor
On this floor, you will find two double bedrooms, (one has sloping ceilings and reduced headroom) and the main bathroom, which is fitted with a double ended bath with shower above, a WC with concealed cistern and a pedestal wash hand basin.
Outside
Parking
The entrance to the parking is opposite the library. Towards the top of the drive and to the right is the parking space. Here there is also the timber garage with double doors to the front and a personal door to the side. It is fitted with a work bench plus light and power.
Gardens
From the parking a picket gate opens to stepping stones that lead down to the garden. To either side there is lawn. Gentle steps take you down to a paved seating area that is partially enclosed by stone wall and enjoys excellent privacy and sunshine. The side garden also has a seating area and lawn and a path that leads to a gate opening to the pavement. There are trees and shrubs, including a wisteria. Again, this is a secluded spot.
Useful Information
Energy Efficiency Rating Exempt due to Grade II listing
Council Tax Band D
Sustainable Wood Framed Glazing
Gas Fired Central Heating
Mains Drainage
Freehold
Directions
Postcode - DT10 2RG
What3words - scoring.reassured.gradually
Book a viewing
Or call us to make an enquiry
01258 4730301 Market House, Market Place, Sturminster Newton DT10 1AS
Please be aware, these results are for illustrative purposes only and should not be considered as a mortgage quote. These are based on a repayment mortgage and may vary depending on the term and interest rate of your mortgage.
Lender fees may also be applicable. If you would like guidance on the right mortgage for you, we recommend speaking to a mortgage consultant.






