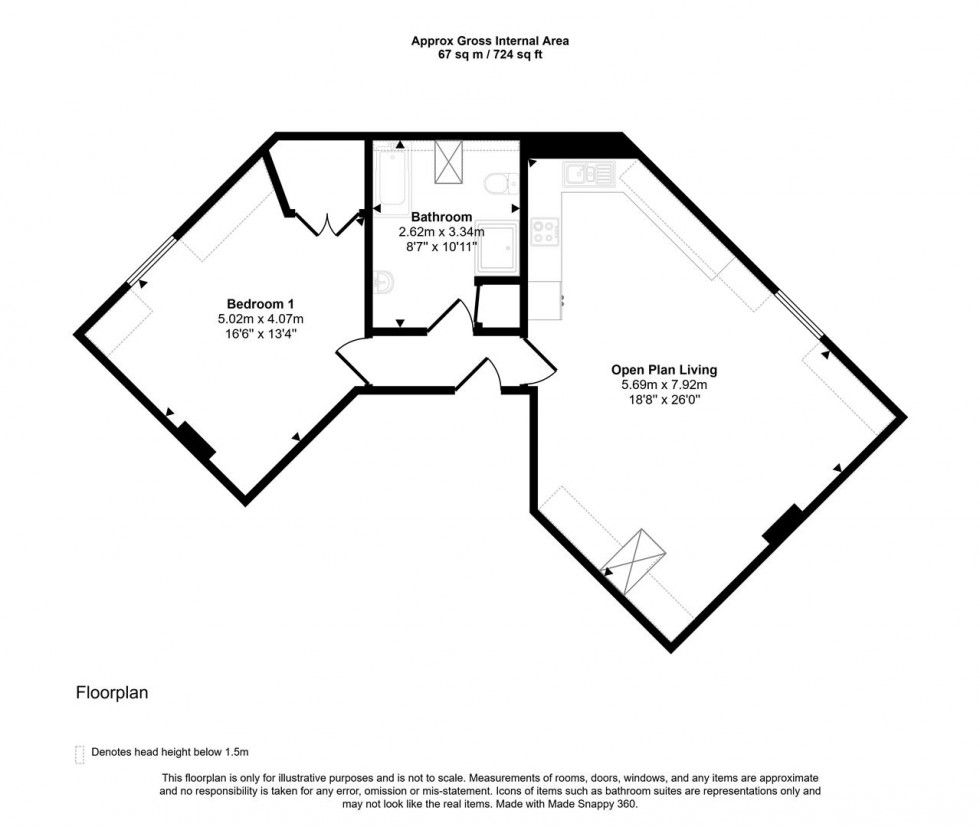- Top Floor Apartment
- Spacious Open Plan Living
- Large Double Bedroom
- 724 Sq. Ft/67 Sq. M
- Distant Countryside Views
- Close to the Town
- No Onward Chain
- Energy Efficiency Rating C
The apartment is beautifully proportioned, with a large, open-plan living area that provides a fantastic sense of space and flexibility. Whether you’re relaxing after a day’s work, entertaining guests, or working remotely, this well-designed living space comfortably adapts to your lifestyle. The modern kitchen flows seamlessly into the living and dining areas, creating a sociable and inviting atmosphere throughout. A particularly generous double bedroom offers ample room for furniture and storage, while the contemporary bathroom is finished to a high standard. Elevated and bright, the apartment enjoys pleasant views across the rooftops towards open countryside, adding a tranquil feel rarely found so close to the town centre.
Outside, the property benefits from its own parking space and small well-maintained communal courtyard. The location is a standout feature—just moments from a wide range of independent shops, cafes, restaurants, and essential amenities. For those who enjoy the outdoors, the nearby river and surrounding countryside offer peaceful walking routes and a welcome escape from the everyday.
With no onward chain and presented in excellent condition throughout, this apartment is ready to move into and enjoy. Whether you're looking for your first home, a buy-to-let investment, or a secure lock-up-and-leave retreat, this is a property that truly delivers on space, style, and setting.
The Property
Accommodation
Inside
From the communal entrance hall stairs rise up to the landing where there is a storage cupboard for the apartment and the front door that opens into the entrance hall. From the hall doors lead off to all the accommodation.
You will find a spacious and bright open plan living space with plenty of room for settees and armchairs as well as for a dining table and chairs plus there is ample space for a work from home station. The kitchen area is fitted with a range of modern cream coloured units consisting of floor and eye level units plus a separate drawer unit. There is a good amount of wood effect work surfaces with a tiled splash back and a one and a half bowl stainless steel sink and drainer. The fridge/freezer and dishwasher are integrated and there is a double electric oven and a gas hob with an extractor hood above plus space and plumbing for a washing machine. For practicality, the floor is tiled.
The generously sized bathroom is fitted with a modern suite consisting of a large shower cubicle with main shower, WC, pedestal wash hand basin and a bath with a corner mono tap and shower attachment. You will also find a linen cupboard fitted with slatted shelves. For practical reasons, the floor is tiled.
There is a large double bedroom with built in wardrobes and some wood panelling to the walls. There is ample room for bedroom furniture.
Outside
The property is approached from the back of the building through a metal gate that opens to a small courtyard style garden where there is the main front door, which serves this apartment and two others. You will also find the parking at the rear of the building.
Useful Information
Energy Efficiency Rating C
Council Tax Band A
uPVC Double Glazed Windows plus Sustainable Wood Framed Velux Windows
Gas Fired Central Heating from a Combination Boiler
Mains Drainage
No Onward Chain
Lease - 125 years from 24/06/2010
£300 Yearly service charge/Insurance - £150 service charge and £150 insurance - This has been paid for 2025.
Directions
Postcode - DT10 1FR
What3words - throwaway.usages.dentistry
Book a viewing
Or call us to make an enquiry
01258 4730301 Market House, Market Place, Sturminster Newton DT10 1AS
Please be aware, these results are for illustrative purposes only and should not be considered as a mortgage quote. These are based on a repayment mortgage and may vary depending on the term and interest rate of your mortgage.
Lender fees may also be applicable. If you would like guidance on the right mortgage for you, we recommend speaking to a mortgage consultant.






