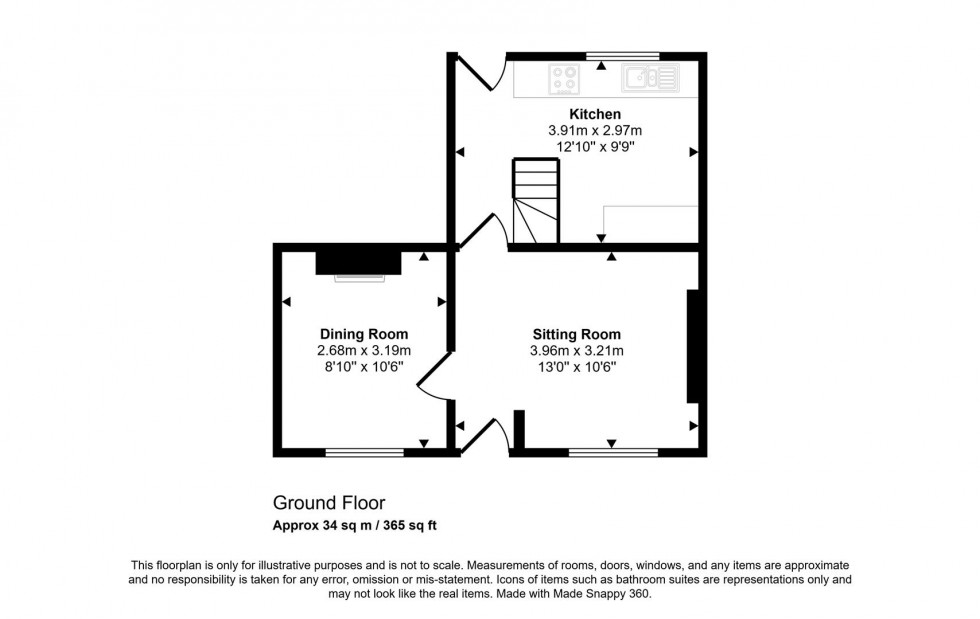- Mid Terraced Cottage
- Two Reception Rooms
- Kitchen/Diner
- Sunny Rear Garden
- Popular Village Location
- Two Double Bedrooms
- Energy Efficiency Rating D
Step into the inviting sitting room, which flows seamlessly into the adjoining dining area, complete with a charming feature fireplace – ideal for cosy evenings or entertaining guests. The well-equipped kitchen provides ample storage and room for a breakfast table, making it a practical and social hub of the home. Upstairs, you’ll find two generously sized bedrooms and a well-appointed family bathroom.
Outside, the front garden is laid to lawn with a paved pathway leading to the front door, adding to the home’s welcoming kerb appeal. To the rear, a beautifully presented garden awaits — mostly paved for easy maintenance, with mature flowers and shrubs thoughtfully planted along the borders, creating a peaceful and private outdoor retreat.
This property would make an excellent first-time purchase or a smart investment in a sought-after village location.
The Property
Accommodation
Inside
Ground Floor
Upon entering the property you step into the welcoming and cosy sitting room which flows seamlessly into the adjoining dining area, complete with a charming feature fireplace – ideal for cosy evenings or entertaining guests. The kitchen is well equipped with a good amount of eye and floor level storage and worktop space. There is an electric oven, hob, extractor fan and space and plumbing for kitchen appliances.
First Floor
Stairs rise to the first floor where there are two good sized double bedrooms and family bathroom consisting of a shower, pedestal style wash hand basin and a low level WC.
Outside
Garden
Outside, the front garden is laid to lawn with a paved pathway leading to the front door, adding to the home’s welcoming kerb appeal. To the rear, a beautifully presented garden awaits — mostly paved for easy maintenance, with mature flowers and shrubs thoughtfully planted along the borders, creating a peaceful and private outdoor retreat.
Useful Information
Energy Efficiency Rating D
Council Tax Band
Double Glazing
Electric Heating
Mains Drainage
Freehold
Directions
Postcode - BA8 0JE
What 3 words - adopters.logo.worms
Book a viewing
Or call us to make an enquiry
01258 4730301 Market House, Market Place, Sturminster Newton DT10 1AS
Please be aware, these results are for illustrative purposes only and should not be considered as a mortgage quote. These are based on a repayment mortgage and may vary depending on the term and interest rate of your mortgage.
Lender fees may also be applicable. If you would like guidance on the right mortgage for you, we recommend speaking to a mortgage consultant.






