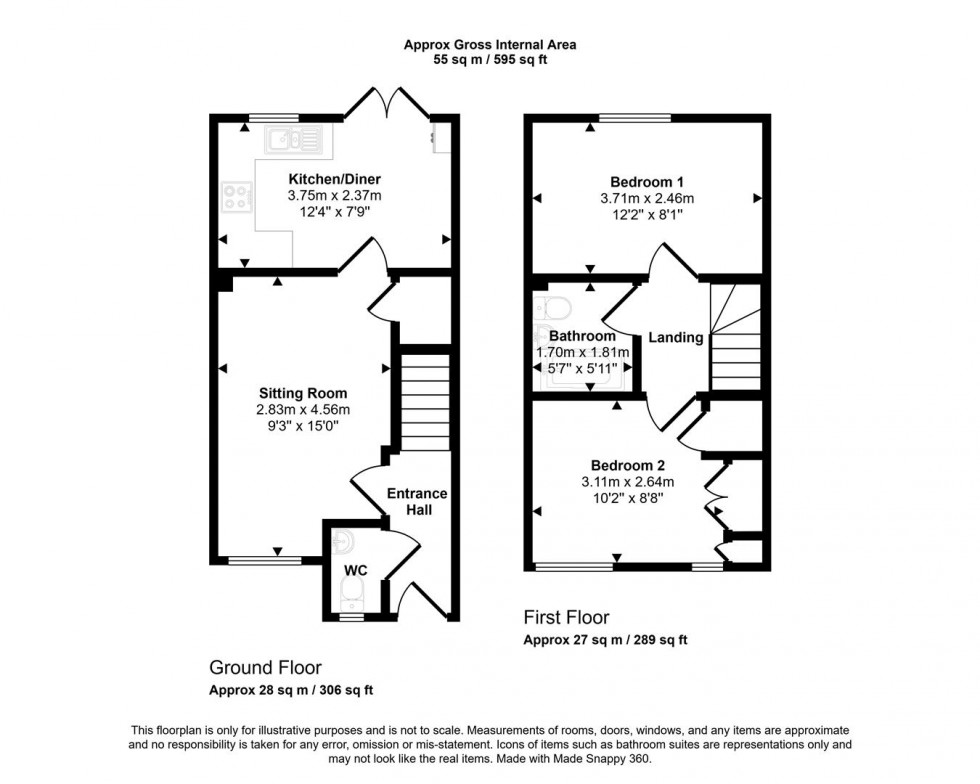- Mid of Terrace Home
- Two Double Bedrooms
- Combined Kitchen/Dining Room
- Easy to Maintain Garden
- Three Parking Spaces
- Well Maintained & Presented
- Ideal First Time Home
- Energy Efficiency Rating B
Upon entering, you're welcomed into a spacious sitting room bathed in natural light. The heart of the home lies in the open-plan kitchen and dining area, which has been cleverly designed to maximise space and functionality. The kitchen is fitted with modern units, integrated appliances, and generous countertop space, seamlessly flowing into a dining area ideal for everyday meals or entertaining guests.
Upstairs, the property boasts two generous double bedrooms, both beautifully presented with plenty of room for wardrobes and storage. A well-appointed family bathroom serves the upper level, complete with a white suite and bath.
To the rear, the easy-to-maintain garden is a true highlight. Laid with high-quality artificial lawn for year-round greenery and minimal upkeep, it also features a raised decking area—perfect for outdoor dining, relaxing with a book, or enjoying warm evenings with friends and family. The garden is fully enclosed, offering a private and secure outdoor space. This property also benefits from three allocated parking spaces.
This move-in ready home is a superb opportunity to acquire a stylish and low-maintenance property in a convenient location close to local amenities, schools, and transport links.
The Property
Accommodation
Inside
Ground Floor
Upon entering the property there is a spacious entrance hall with doors to the sitting room, downstairs WC and stairs rising to the first floor. The sitting room is bright and spacious with doors leading into the kitchen/dining room and is laid with carpet. The kitchen/dining room has a window overlooking the rear garden plus double doors leading to the outdoor decking. The kitchen is well equipped with a good amount of eye and floor level soft closing units and worktop space. There is an integrated oven, gas hob, extractor fan and sink and drainer. For appearance and easy cleaning the floor is laid to wood effect vinyl.
The cloakroom is fitted with a modern suite consisting of wall mounted corner wash hand basin and a low level WC
First Floor
Stairs rise to the first floor where there are two good sized double bedrooms and a family bathroom which offers a bath with an thermostatic mixer shower, pedestal style wash hand basin, low level WC and a heated mirror with LED lights. There is also a shaving socket.
Outside
Parking
The property has three allocated parking spaces which are located to the front of the property and to the side.
Garden
The garden is beautifully presented and is predominately laid with artificial lawn making it is easy to maintain. There is a raised decking area, ideal for outside dining, entertaining and enjoying the sunshine. At the bottom of the garden there is a useful bin store and shed which is situated under a canopy.
Useful Information
Energy Efficiency Rating B
Council Tax Band B
UPVC Double Glazing
Gas Fired Central Heating
Mains Drainage
Freehold
Directions
Postcode - SP7 8FR
What 3 words - sapping.bothered.stood
Book a viewing
Please be aware, these results are for illustrative purposes only and should not be considered as a mortgage quote. These are based on a repayment mortgage and may vary depending on the term and interest rate of your mortgage.
Lender fees may also be applicable. If you would like guidance on the right mortgage for you, we recommend speaking to a mortgage consultant.






