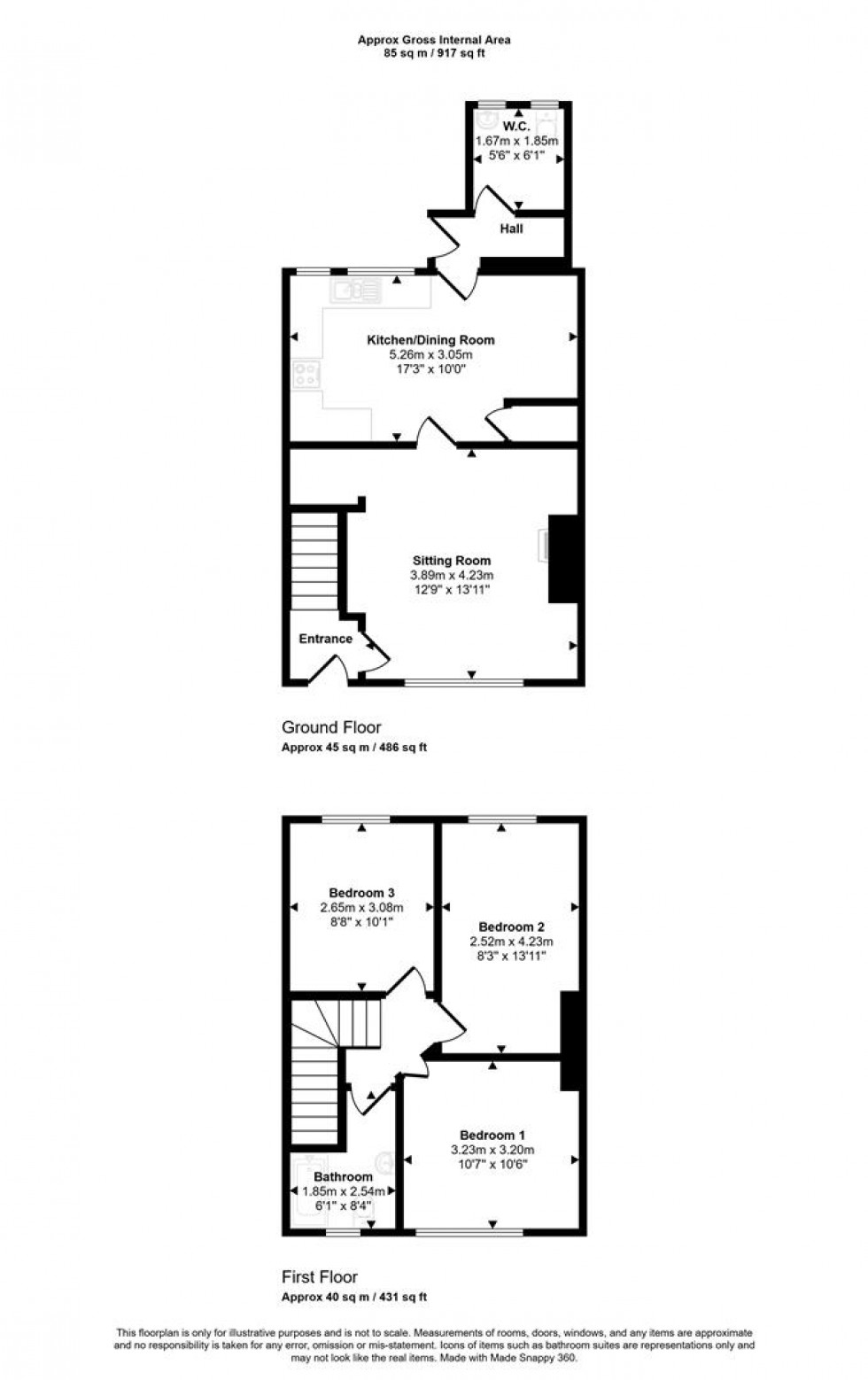- Mid Terraced Home
- Three Good Sized Bedrooms
- Combined Kitchen/Dining Room
- Long Sunny Rear Garden
- On and Off Road Parking
- Scope to Personalise
- Small Dorset Village
- Energy Efficiency Rating D
Set in a small, close-knit village with a welcoming pub, cricket pitch, and historic church, this charming mid-terrace home has been a treasured family haven for over 30 years. Well-maintained and full of heart, it offers space, comfort, and an unbeatable garden — all within easy reach of Wincanton, Gillingham, and essential amenities.
Inside, the layout is ideal for family living. Three generous bedrooms provide plenty of room to grow, alongside a family bathroom and a handy downstairs WC with potential to add a shower. The bright sitting room is perfect for movie nights and quiet evenings, while the open-plan kitchen and dining room is made for mealtimes, homework sessions, and weekend baking.
There’s also exciting scope for personalisation, making it easy to put your own stamp on the space and adapt it to your family’s lifestyle over time — whether you’re dreaming of a contemporary update or simply want to add a touch of your own style.
Step outside and you’ll find one of the home’s true highlights — a large, sun-drenched garden that’s been lovingly cared for and backs onto open fields. With excellent privacy, space to play, and endless potential for growing, relaxing, or entertaining, it’s the kind of outdoor space every family dreams of.
Parking is available on the road or in a nearby communal area, just a short walk from the front door.
This is more than just a house — it’s a warm, welcoming home ready for its next chapter in a village where neighbours know your name and children can grow up with space, freedom, and a real sense of belonging.
The Property
Accommodation
Inside
Ground Floor
The front door opens into a welcoming entrance hall with stairs rising to the first floor and door into the sitting room. There is ample room for coats, boots and shoes and the floor is laid in an attractive and practical wood effect laminate that continues into the sitting room. The sitting room enjoys plenty of natural light from the window, which overlooks the front garden and there is a brick fireplace and slate hearth with a solid fuel Parkray and back boiler.
The combined kitchen and dining room overlook the rear courtyard and is fitted with a range of light wood grain effect units consisting of floor cupboards with drawers and eye level cupboards. There is a generous amount of work surfaces with a tiled splash back and a stainless steel sink and drainer with a mixer tap. You will find space for all your kitchen appliances and there is the airing cupboard housing the hot water cylinder. A door opens to the rear lobby where there is shelving and doors to the courtyard garden and to the WC. The WC is fitted with a vanity style wash hand basin and WC - with configuration, there is space for a shower cubicle.
First Floor
Stairs rise to the landing with doors leading off to the family bathroom and three bedrooms. The bathroom is fitted with a pedestal wash hand basin, WC and bath with an electric shower over. All three bedrooms are a good size and with enough room for double beds and all have a pleasing outlook.
Outside
Parking
There is plenty of parking on the road in front of the house plus there is residents parking to the side of the houses and just a short distance from the property.
Gardens
The front garden is laid to lawn and planted with shrubs. Immediately to the back of the house there is a paved courtyard with room for alfresco dining or a coffee. A picket gate opens to a communal path serving the rear gardens of the neighbouring houses. On the opposite side of the path a gate opens to a beautifully landscaped rear garden with a meandering path that skirts a large pond. The rest of the garden is laid to lawn, planted with mature trees and shrubs and is fully enclosed enjoying a sunny and private aspect - great for pets and children. The garden backs onto fields.
Useful Information
Energy Efficiency Rating D
Council Tax Band C
uPVC Double Glazing Throughout
Solid Fuel Parkray with Back Boiler - providing heating and hot water (immersion during summer months)
Mains Drainage
Freehold
Directions
From Gillingham
Proceed down the High Street bearing right into Queen's Street. At the junction with Le Neubourg Way turn left and proceed to the traffic lights. Turn right onto Wyke Street and then Wyke Road. Go past Wyke Hall on the right hand side and take the next turning left onto Dry Lane. Bear to the right and keep on this lane until the end. Turn right, then immediately left. Continue on this lane, which leads down into the village. Just after the Stapleton Arms, turn right into Western Street, heading towards Templecombe and Wincanton. The property will be found on the right hand side. Postcode SP8 5HJ - What3words - spoil.sidelined.tint
Book a viewing
Please be aware, these results are for illustrative purposes only and should not be considered as a mortgage quote. These are based on a repayment mortgage and may vary depending on the term and interest rate of your mortgage.
Lender fees may also be applicable. If you would like guidance on the right mortgage for you, we recommend speaking to a mortgage consultant.






