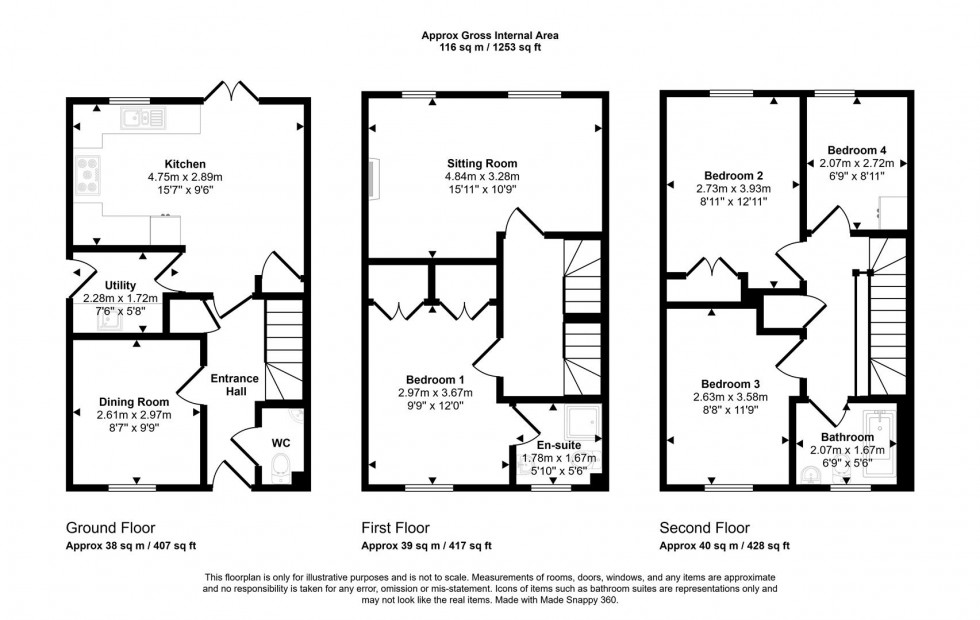- Four Bedrooms
- Semi-Detached Town House
- Two Reception Rooms
- Close to Town Centre
- Allocated Parking
- Garage
- Easy to Maintain Garden
- Energy Efficiency Rating C
Inside, you'll find a generously sized dining room, which could also serve as a home office, perfect for remote working or entertaining. The well-equipped kitchen diner is a real highlight, providing ample space for family meals and social gatherings.
The first floor hosts a comfortable sitting room, complete with a Juliette balcony that floods the space with natural light. The principal bedroom benefits from a en-suite with a shower, pedestal style wash hand basin and a low level WC.
On the second floor, you'll find three further bedrooms: two spacious doubles and a single, ideal for children, guests, or as a study. A family bathroom on this floor adds convenience for the whole household.
Externally, the property offers allocated parking at the front, with an easy-to-maintain garden and a garage for additional storage or parking.
The Property
Accommodation
Inside
Ground Floor
Upon entering the property there is an entrance hall with doors to the dining room, kitchen and WC, as well as stairs rising to the first floor. There is a spacious reception room which offers flexible accommodation as a downstairs bedroom, office or dining room. The kitchen diner is generously sized with a good amount of eye and floor level storage, as well as a good amount of work top space. Additionally, there is the added bonus of the rangemaster. For added convenience there is a utility room with space and plumbing for white goods, as well as a pantry.
First Floor
Stairs rise to the first floor with doors to the sitting room and principle bedroom. The sitting room is bright and spacious with a Juliette balcony. The principal bedroom is a good sized double with an ensuite which has a shower, pedestal style wash hand basin and low level WC.
Second Floor
Stairs rise to the second floor with doors to three more bedrooms and family bathroom. There are two good sized doubles and a generous sized single. The family bathroom offers a bath with an overhead shower, pedestal style wash hand basin and a low level WC.
Outside
Garage and Parking
There is a garage which can be accessed via the up and over door or via the garden through the side access. There is allocated parking to the front of the property and in front of the garage, as well as around the cul de sac.
Garden
There is a manageable garden which has a sun terrace, perfect for outside dining or entertaining. The rest of the garden is laid with stone and offers the opportunity to update.
Useful Information
Energy Efficiency Rating C
Council Tax Band D
Gas Fired Central Heating
UPVC Double Glazing
Mains Drainage
Freehold
Directions
From Gillingham Office
Leave the office heading towards Shaftesbury. At the second set of lights turn left into King John Road where the property will be found a short distance on the right hand side.
Book a viewing
Please be aware, these results are for illustrative purposes only and should not be considered as a mortgage quote. These are based on a repayment mortgage and may vary depending on the term and interest rate of your mortgage.
Lender fees may also be applicable. If you would like guidance on the right mortgage for you, we recommend speaking to a mortgage consultant.






