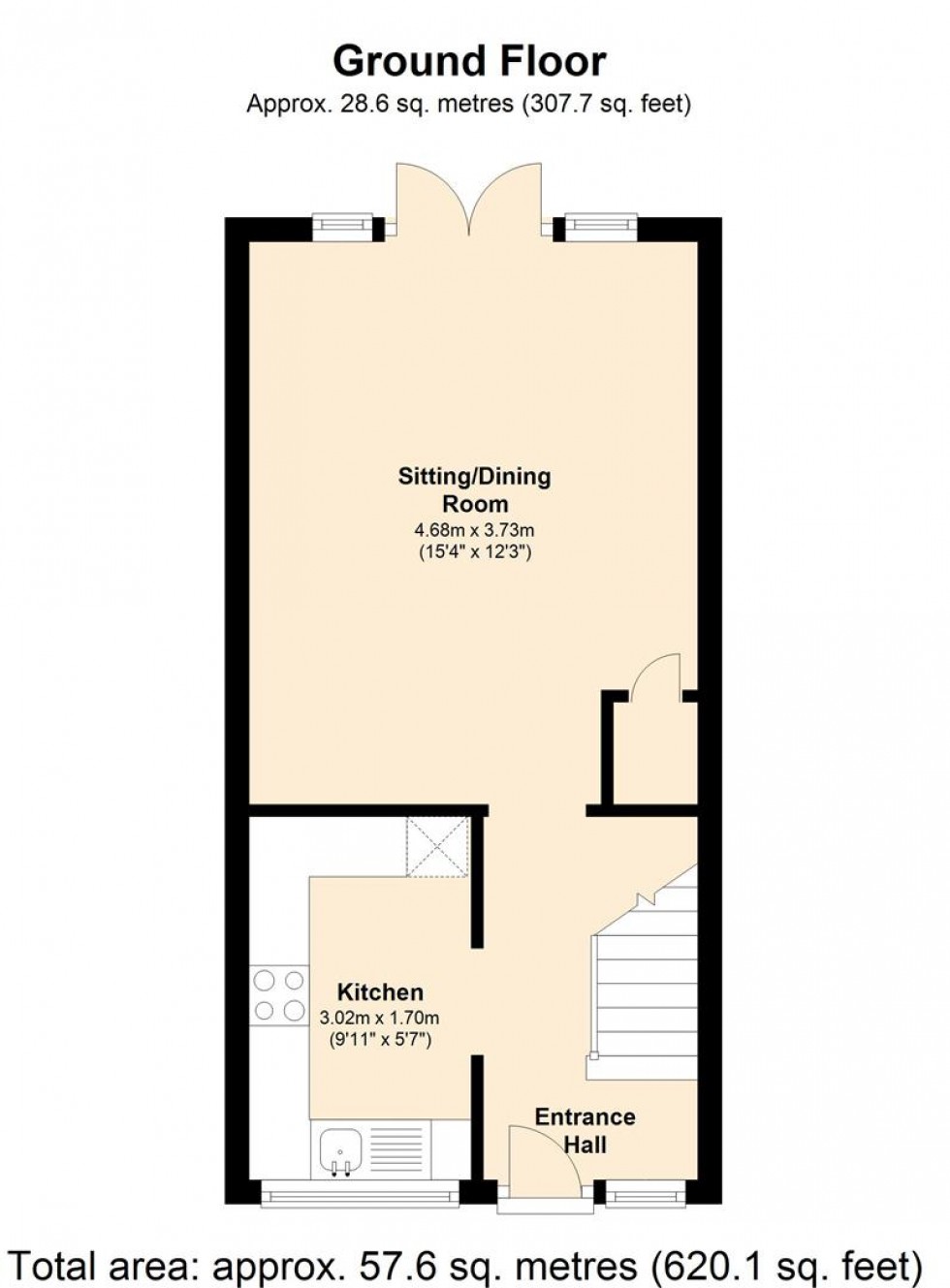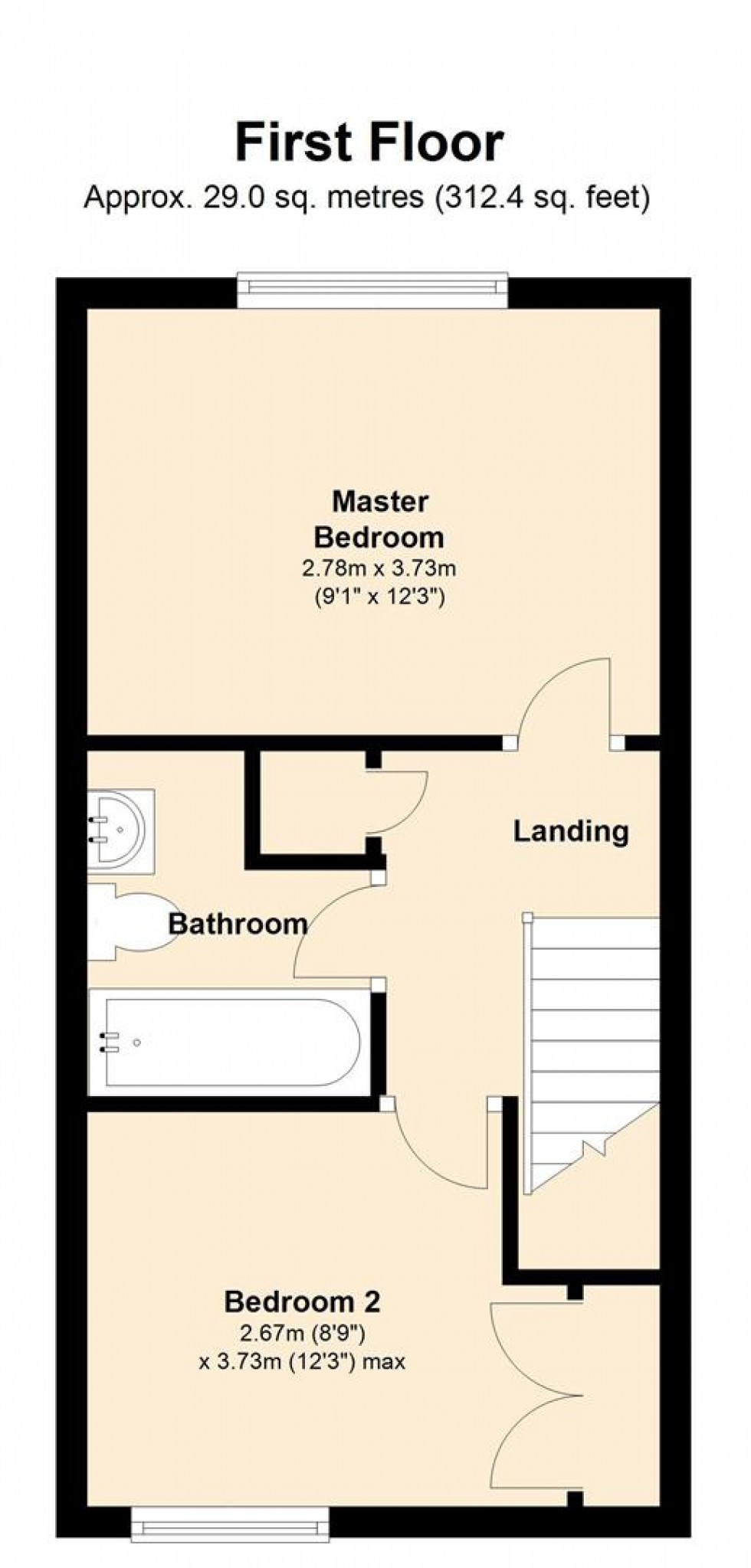- Mid Terrace Home
- Garage and Parking
- No Onward Chain
- Two Double Sized Bedrooms
- Easy Maintenance Rear Garden
- Close to Village Amenities
- Close to the Train Station
- Energy Efficiency Rating TBC
Situated in the heart of the popular village of Templecombe, this delightful two-bedroom end-of-terrace house offers a fantastic opportunity for first-time buyers, downsizers, or investors alike.
Neatly presented and all "uptogether", the property features a light and airy living space, electric heating throughout, and a cosy yet functional layout. The accommodation includes two well-proportioned bedrooms, a modern kitchen, and a bright lounge that opens onto a sunny rear garden—perfect for relaxing or pottering in the warmer months.
Outside, the property benefits from a garage and allocated parking, a rare find in this charming village setting.
Templecombe offers a strong sense of community, local amenities, and a mainline railway station providing direct links to London and the South West—ideal for commuters or weekend getaways.
A well-kept home in a sought-after location, this is a must-see for those looking for village life with convenience.
ACCOMMODATION
Ground Floor
Step into a welcoming entrance hallway with laminate flooring that continues throughout the ground floor, offering a clean and cohesive feel.
At the front of the property, the kitchen is fitted with wooden cupboard fronts and laminate wood effect worktops, creating a warm and traditional look. A window overlooks the front of the house, allowing in plenty of natural light and offering a pleasant view. There’s ample space for appliances and everyday essentials, making it a practical and well-designed cooking area.
To the rear, the spacious lounge/diner is bright and airy, with patio doors leading out to the sunny back garden. There’s plenty of room for a dining table and seating area, making it a versatile space for both relaxing and entertaining.
First Floor
Upstairs, the property offers two generous double bedrooms, both enjoying plenty of natural light and carpeted throughout for comfort and warmth. The family bathroom is neatly presented, featuring a full-sized bath with shower overhead.
The landing also provides access to the loft, pull down ladder, light and part boarded, offering additional storage potential and completing this well-planned first floor layout.
Outside
Garage with two parking spaces in tandem. Gate leading to the garden, half paved and half Astro turf.
Directions
What3words location- ///switch.drummers.puff
Useful Information
Electric Heating - upgraded by the current owner. Individually controlled.
Mains Drainage
Council Tax - B
EPC - TBC
No Onward Chain
The vendor is negotiable to leaving the white goods and furniture.
Book a viewing
Or call us to make an enquiry
01258 4730301 Market House, Market Place, Sturminster Newton DT10 1AS
Please be aware, these results are for illustrative purposes only and should not be considered as a mortgage quote. These are based on a repayment mortgage and may vary depending on the term and interest rate of your mortgage.
Lender fees may also be applicable. If you would like guidance on the right mortgage for you, we recommend speaking to a mortgage consultant.







