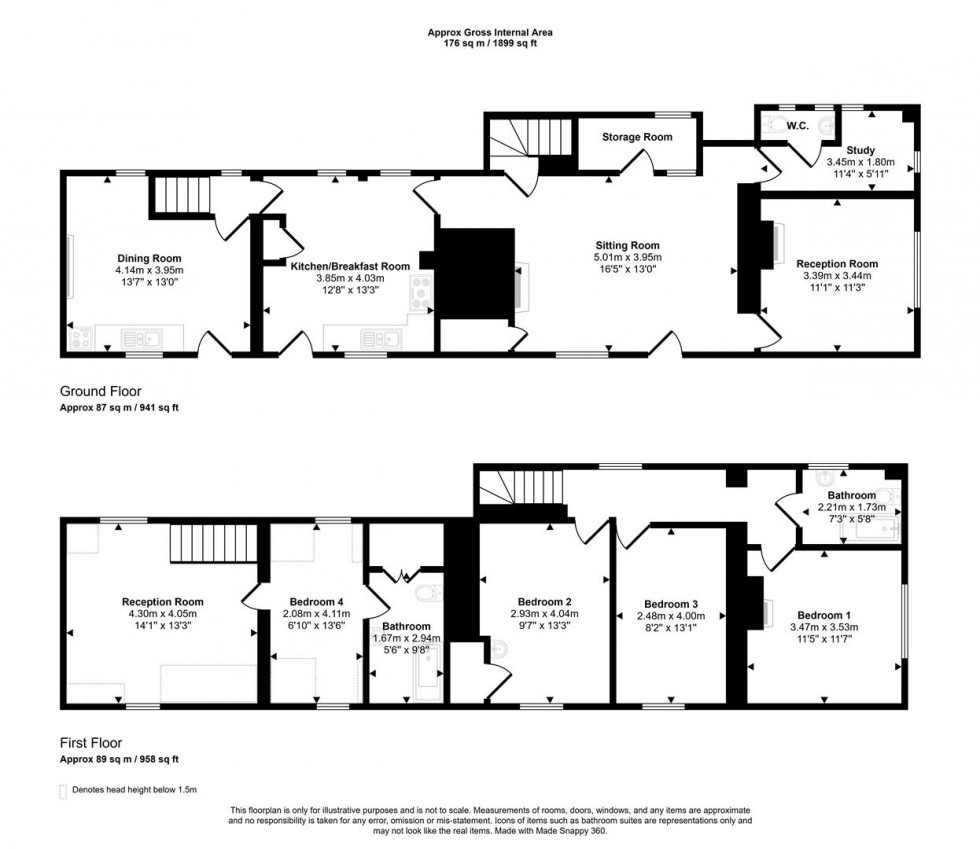- Detached Grade II Listed Cottage
- 1900 Sf Ft/176 Sq. M of Living Space
- Versatile/Flexible Accommodation
- Four/Five Bedrooms
- Three/Four Reception Rooms
- Scope to Personalise
- Large Plot and Stunning Views
- Energy Efficiency Rating Exempt
Believed to have once been three separate cottages, this enchanting property has been sympathetically extended over time—through the Victorian era and again in the 1930s—resulting in a character-filled, spacious home offering nearly 1,900 sq. ft. of accommodation.
Inside, you will find four bedrooms, three reception rooms, and two bathrooms, with a layout that's incredibly versatile—ideal for modern family living, creative reconfiguration, or even division for Airbnb or multi-generational use (subject to permissions). While the property would benefit from some gentle updating, it's perfectly lovely and liveable as it is, radiating warmth, charm, and personality at every turn.
Original features abound: exposed beams, some oak flooring, window seats, and an impressive inglenook fireplace—with tantalizing potential to reveal another. The AGA provides a cosy heart to the home, offering both heating and rustic cooking appeal.
Outside, the large garden plot and breath-taking countryside views make this a haven of peace and potential. There’s ample parking and room to explore ideas—whether it’s enhancing the garden, adding a studio, or simply embracing outdoor living.
In a vibrant village with local amenities, this one-of-a-kind home is a rare opportunity to own a piece of history with the freedom to adapt and make it your own, all in an idyllic Dorset setting.
The Property
Accommodation
Inside
Ground Floor
A stable door opens into good sized country style kitchen/breakfast room with a windows to the front and rear. There are exposed ceiling beams and timbers and an oil fired Aga that provides cooking facilities and heating. The floor is laid to vinyl, for practical reasons.
From the kitchen/breakfast room there is access to the sitting room and a door leads to a small hallway with steps rising the first floor on one side of the cottage and a door leading into the dining room. This part of the cottage could easily be divided from the main cottage and provide an income from Airbnb or for multigenerational living. The dining room benefits from windows to the rear and overlooking the front garden, plus a door that opens to the front storm porch. It has been fitted as a kitchenette with cupboards, work surfaces and space for a cooker. It retains character features with exposed ceiling beams, inglenook fireplace and oak flooring.
The spacious sitting room has a window with seat beneath and overlooks the front garden and there is a paned glass door that opens to the garden. There are exposed ceiling beams and an open fireplace with a brick surround that offers the possibility of uncovering a hidden inglenook! From the sitting room there is access to another reception room that offers plenty of versatility - a great study, play room or even an additional bedroom, and it has a fireplace plus fabulous rural views. In addition, there is a store room that could be adapted into a utility room, plus the old scullery that has potential as a ground floor shower room by extending the cloakroom into it. It also retains the old copper for the laundry.
First Floor
From the sitting room a latch door opens to the staircase, which curves up to the landing. From here there is access to a bathroom and three generously sized bedrooms - two that overlook the front garden and the main, which has a fireplace, takes in a splendid rural view over the adjoining countryside.
On the opposite side of the cottage there is a galleried room that could be uses for hobbies, teenagers den, bedroom or sitting room. There is also a good sized bedroom/dressing room with an en-suite bathroom.
Outside
Parking and Garden
The property is approached from the road down a drive that serves this property and its neighbour. The cottage is located at the end of the drive where there is a gravelled area with enough space to park two to three cars. At the side of the cottage there is the oil tank, which is concealed by wicker hurdle fencing.
The main body of the garden lies to the front of the cottage and is mostly laid to lawn with flower beds and planted with established shrubs and trees. The garden boasts a sunny aspect with a high degree of privacy. There is a shed and scope to create a garden to your own style.
Useful Information
Energy Efficiency Rating 'Exempt' - Grade II Listed
Council Tax Band E
Sustainable Wood Framed Windows
Oil Fired Aga for some heating and cooking
Mains Drainage (New pump recently installed)
Freehold
Three quarters of the thatch was replaced last year (2024)
Directions
From Sturminster Newton
Leave Sturminster via Bridge Street. At the traffic lights proceed over the bridge and turn left heading towards Blandford. After about 5 miles you will arrive in the village of Shillingstone. Go past the turning for Poplar Hill on the right and just after the red brick house by the 30 mph sign there is a turning right that leads to the cottage. It will be found at the end of the little lane. If you get to The Cross you have gone too far. Postcode DT11 0SP
Book a viewing
Or call us to make an enquiry
01258 4730301 Market House, Market Place, Sturminster Newton DT10 1AS
Please be aware, these results are for illustrative purposes only and should not be considered as a mortgage quote. These are based on a repayment mortgage and may vary depending on the term and interest rate of your mortgage.
Lender fees may also be applicable. If you would like guidance on the right mortgage for you, we recommend speaking to a mortgage consultant.






