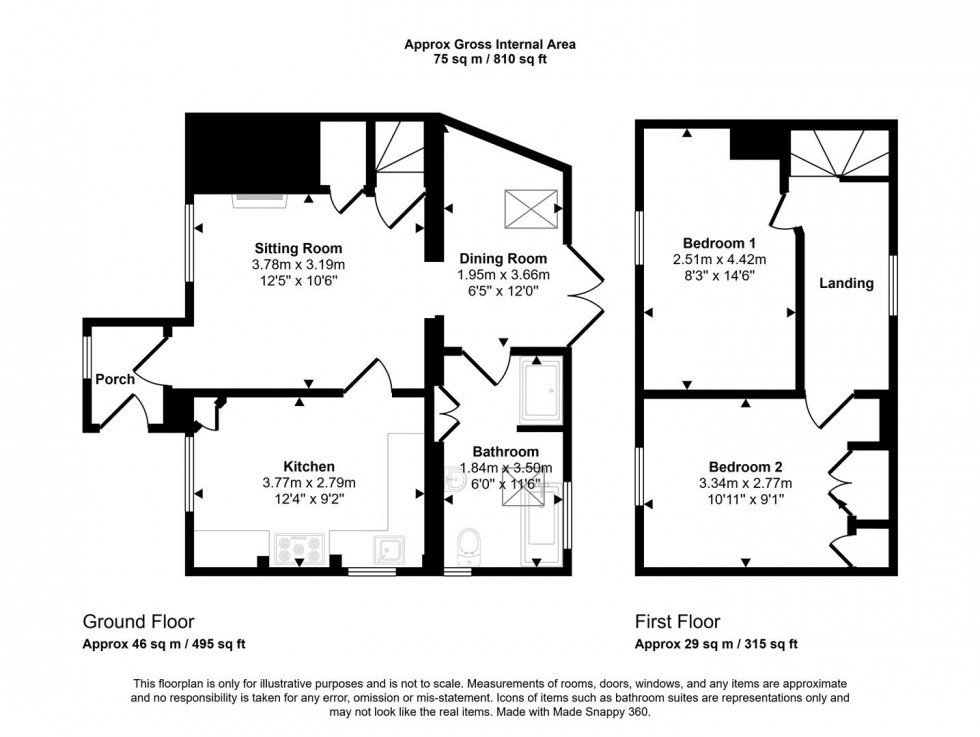- Pretty Thatched Cottage
- Two Double Bedrooms
- Two Reception Rooms
- Parking for 2 to 3 Cars
- Delightful Cottage Garden
- Popular Dorset Village
- No Onward Chain
- Energy Efficiency Rating Exempt
Stepping inside, you’re welcomed into a home full of warmth and history. The sitting room is a cosy haven with a beautiful fireplace, bressummer beam, and a wood burner, perfect for curling up on chilly evenings. The deep window sills and a charming window seat add to the character, creating a delightful spot to watch the world go by. A second reception room, ideal as a snug or dining room, is equally inviting, with double doors opening onto the rear garden, flooding the space with natural light. The country-style kitchen, complete with an electric AGA, adds to the cottage’s rustic charm, while a useful porch provides extra storage and practicality with plenty of room for coats, boots and shoes.
Upstairs, the two spacious double bedrooms continue the theme of character and comfort, offering a peaceful retreat at the end of the day.
Outside, the generous cottage garden is a private oasis, bathed in sunlight and perfect for relaxing or entertaining. The old stone outhouse and pump add to the character and there is a timber shed that offers fantastic storage. With parking for two to three cars, convenience is well covered.
Set in a picturesque village, this delightful home is full of history, charm, and warmth, offering a rare opportunity to embrace countryside living with ease. With no onward chain, this gem won’t be available for long!
The Property
Accommodation
Inside
Ground Floor
A timber front door opens into a useful porch with window overlooking the front garden and plenty of space for coats, boots and shoes. A further door opens into a good sized sitting room with a window with seat beneath overlooking the front garden. There is a lovely inglenook fireplace with Bressumer beam and log burner that add character and warmth to the room. Doors open to the kitchen/breakfast room and staircase, and there is an opening to the snug/dining room.
The kitchen/breakfast room enjoys a double aspect with a window overlooking the parking to the side and overlooking the front garden. It is fitted with a range of units consisting of floor cupboards with corner carousel, separate drawer unit and eye level cupboards with counter lighting beneath. There is a good amount of granite work surfaces with a matching upstand and a Butler style sink with a swan neck mixer tap. The dishwasher and washing machine are integrated and there is space for a fridge/freezer. Also included in the electric Aga with two plates and a choice of oven. There is wood flooring.
The snug/dining room has double paned glass doors leading out to the rear garden and wood flooring plus a door to the bathroom. This is fitted with a modern suite consisting of large walk in shower cubicle, bath with central mixer tap and shower attachment, low level WC and vanity style wash hand basin.
First Floor
There is a good sized landing with access to the bedrooms - both are double sized with bedroom two benefitting from fitted wardrobes.
Outside
Parking
There is a drive to the side of the property with space for bin storage etc and providing space to park two to three cars. A timber gate opens to the rear garden.
Garden
The rear garden is generously sized and enjoys a sunny and private aspect. It is mostly laid to lawn with a seating area to the back of the cottage and path leading down to the bottom of the garden. It is planted with a variety of trees, shrubs and flowers. There is also an old stone outhouse and water pump plus a good sized timber garden shed.
Useful Information
Energy Efficiency Rating 'Exempt'
Council Tax Band D
Sustainable Wood Framed Mixed Style of Glazing
Individually Controlled Electric Radiators
Mains Drainage
Freehold
No Onward Chain
Grade II Listed
Directions
From Sturminster Newton
Leave the town via Bridge Street at the traffic lights continue over the bridge and turn right onto the A357 heading towards Sherborne. Take the next turning left into Glue Hill, signposted Hazelbury Bryan. Continue along this road for about 4 and half miles into Hazelbury Bryan. On entering Wonston, the road widens and bends to the left. The cottage will be found on the right hand side near the turning into Marsh Lane. Postcode DT10 2EE
Book a viewing
Or call us to make an enquiry
01258 4730301 Market House, Market Place, Sturminster Newton DT10 1AS
Please be aware, these results are for illustrative purposes only and should not be considered as a mortgage quote. These are based on a repayment mortgage and may vary depending on the term and interest rate of your mortgage.
Lender fees may also be applicable. If you would like guidance on the right mortgage for you, we recommend speaking to a mortgage consultant.






