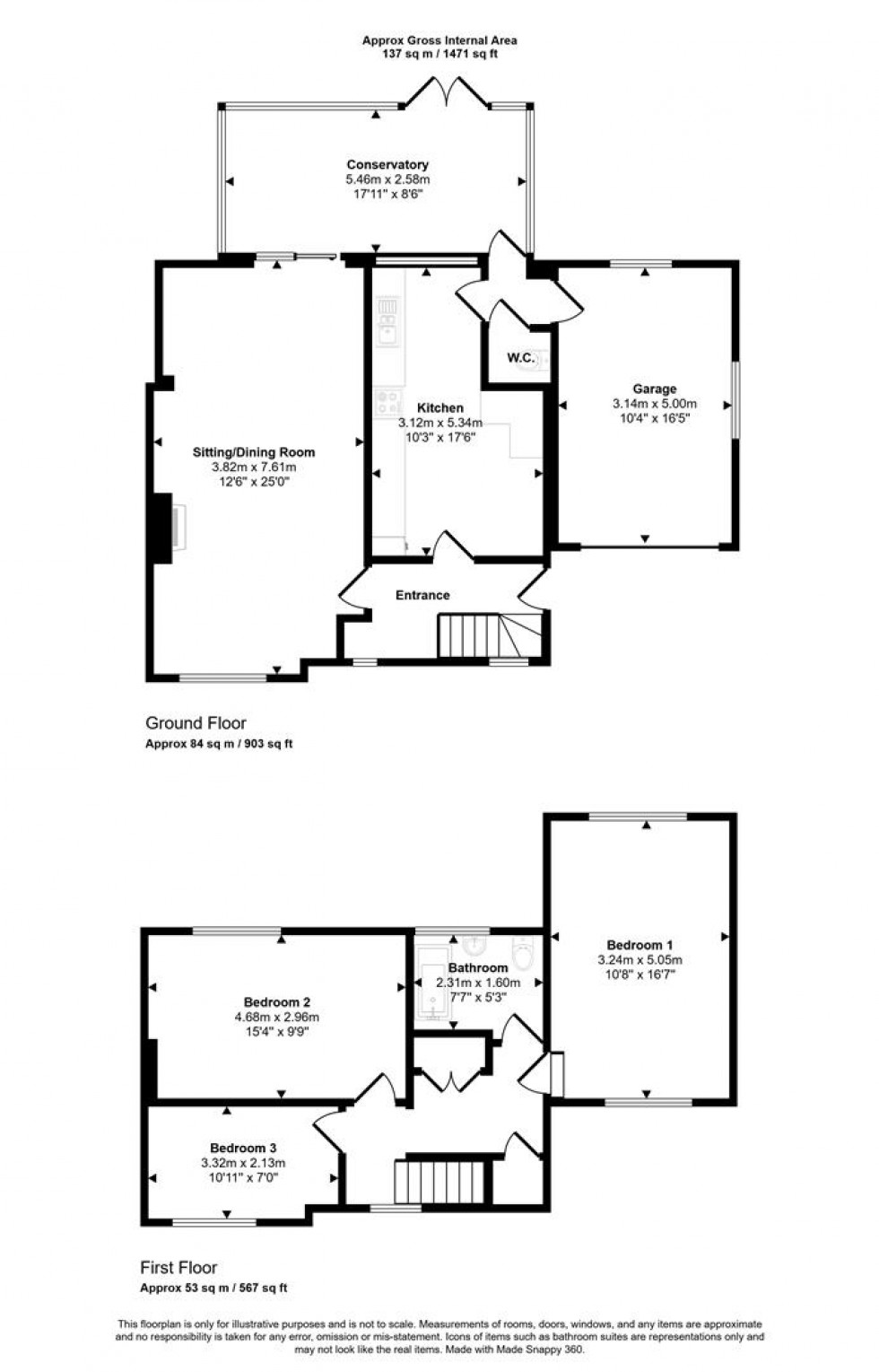- Semi Detached Mature Home
- Three Good Sized Bedrooms
- Two Reception Rooms
- Garage and Drive
- Large Rear Garden
- Delightful Rural Views
- Scope to Enhance
- Energy Efficiency Rating D
The heart of the home is the open-plan sitting/dining room, where an open fire creates a cosy space for family gatherings or socialising with friends. The bright conservatory overlooks the large rear garden, offering a wonderful spot to relax while watching the children and pets play safely. The kitchen/breakfast room is spacious and full of potential—a fantastic opportunity to create your dream family kitchen.
Outside, the home boasts plenty of parking on a long driveway, plus a garage for extra storage. The expansive gardens provide a blank canvas for outdoor fun—whether it’s a play area, vegetable patch, or entertaining space, there’s room for it all. And with beautiful rural views, you’ll enjoy a peaceful setting while still being close to local amenities and schools.
This much-loved home is ready for a new family to move in, make it their own, and create special moments for years to come. Don't miss out—book your viewing today!
The Property
Accommodation
Inside
Ground Floor
The property is approached from the drive to the front door, which opens into a good sized bright and inviting entrance hall with stairs rising to the first floor and glazed doors leading of to the sitting/dining room and the kitchen/breakfast room. For practicality and appearance the floor is tiled. The spacious sitting/dining room overlooks the front garden and has a sliding door into the conservatory. There is an open fireplace with a stone surround, timber mantel and television shelf.
The conservatory has an outlook over the rear garden with double doors opening out to paved area. There is a hardwood floor. A glazed door opens to the rear lobby, which has access to the garage, WC and to the kitchen/breakfast room.
The large kitchen/breakfast room offers great potential to create a space to your own needs and style. It is fitted with a range of units consisting of larder cupboard, floor and eye level cupboards plus a drawer unit. There is a generous amount of wood effect work surfaces with a tiled splash back and stainless steel sink and drainer with a swan neck mixer tap. There is space for a fridge/freezer, slot in cooker and for a further under counter appliance as well as plumbing for a dishwasher. There is stylish wood effect flooring.
First Floor
Stairs rise to a good sized landing with access to the loft space and doors leading off to all rooms. There is also a double airing cupboard that houses the hot water cylinder. The bathroom is fitted with a suite consisting of a bath with a wood panelled side and electric shower above, vanity wash hand basin and a WC. The three bedrooms are generously sized with the main bedroom enjoying a double outlook. All benefit from countryside views.
Outside
Garage and Parking
The long tarmacadam drive provides ample space to park four cars and leads up to the garage, which is fitted with light and power plus plumbing for a washing machine and houses the gas fired central heating boiler.
Gardens
The front garden is laid to lawn and enclosed by timber fencing and hedgerow. A metal gate to the side of the house leads to the rear garden. There is a paved area to the side and front of the conservatory, with the remaining garden being laid to lawn and enclosed by mature hedgerow and timber fencing. There are two timber sheds. The large garden enjoys a sunny aspect with scope to landscape to your own taste.
Useful Information
Energy Efficiency Rating D
Council Tax Band B
uPVC Double Glazing
Gas Fired Central Heating
Mains Drainage
Freehold
Directions
From Sturminster Newton
Leave Sturminster via Bath Road heading towards Gillingham. On entering Marnhull continue on the main road passing the Crown Inn, soon after the road bends to the left, just after the bend turn right into Stoneylawn, then left into the cul de sac where the property will be found on the left hand side. Postcode DT10 1HW
Book a viewing
Or call us to make an enquiry
01258 4730301 Market House, Market Place, Sturminster Newton DT10 1AS
Please be aware, these results are for illustrative purposes only and should not be considered as a mortgage quote. These are based on a repayment mortgage and may vary depending on the term and interest rate of your mortgage.
Lender fees may also be applicable. If you would like guidance on the right mortgage for you, we recommend speaking to a mortgage consultant.






