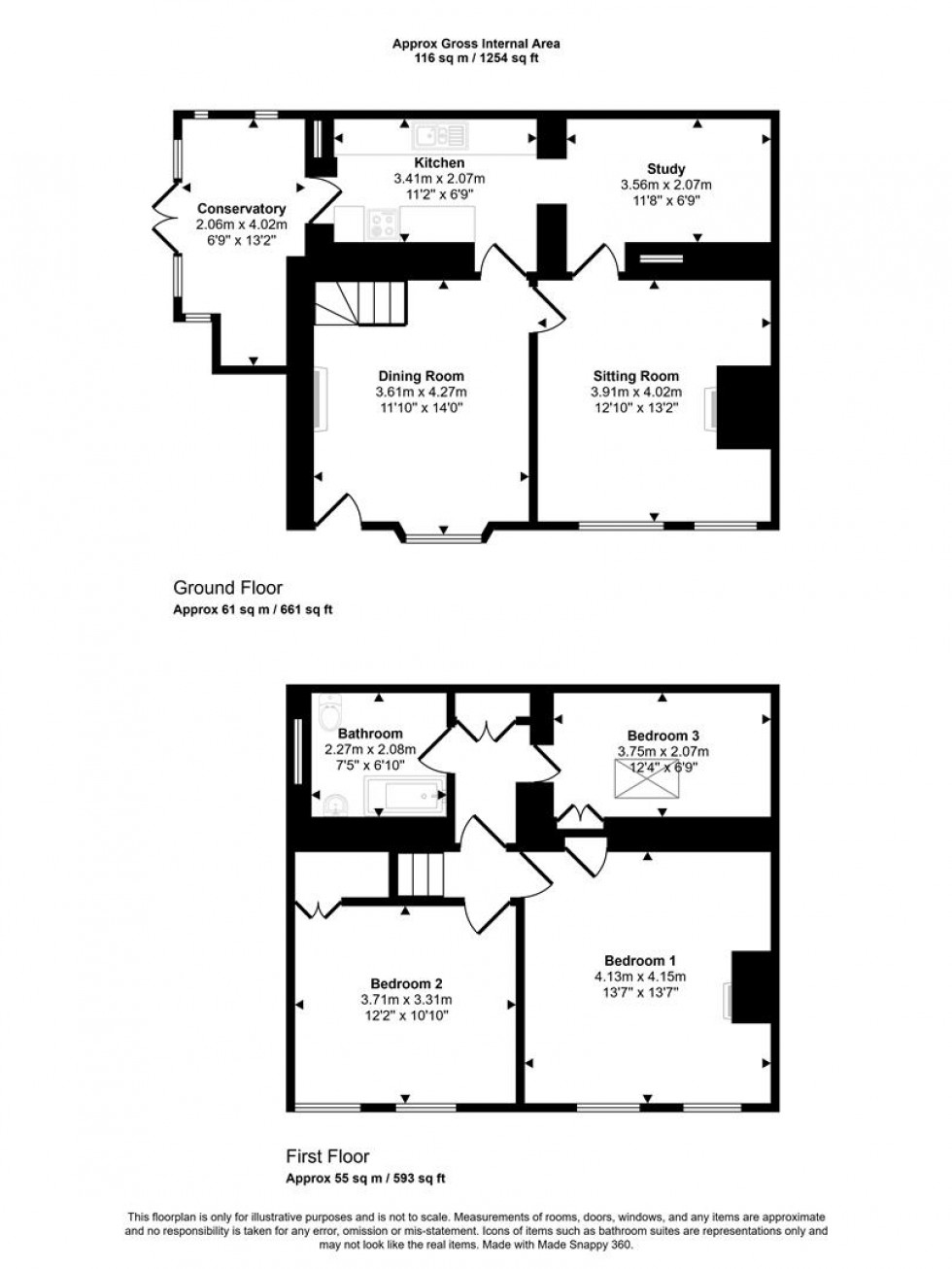- Semi Detached Victorian Home
- Three Good Sized Bedrooms
- Three Reception Rooms
- Private Courtyard Garden
- Many Character Features
- Great Weekend Retreat
- Pretty Somerset Village
- Energy Efficiency Rating F
Step through the door and you’re greeted by an atmosphere of warmth and history. Original features whisper stories of the past—exposed beams, deep-set window sills, and delicate leaded-light inlay windows bathe each room in soft, dappled light. Two fireplaces, each with a wood-burning stove, cast a golden glow on winter evenings, creating a sense of comfort that’s hard to leave behind. With three versatile reception rooms, there’s space for everything: intimate family gatherings, lively entertaining, or quiet evenings by the fire.
Upstairs, the vaulted ceilings and exposed rafters give the bedrooms a sense of space and calm. Each of the three rooms feels like a sanctuary, offering peaceful retreats at the end of the day. Beyond the walls, a sunlit walled courtyard garden awaits—a private oasis for lazy summer afternoons, evening suppers under the stars, or moments of reflection surrounded by nature.
Lovingly tended and rich with personality, this remarkable home captures the romance of Somerset’s heritage, offering not just a house, but a rare chance to own a piece of its history and importantly, it is economical to run and efficient during the winter months.
The Property
Accommodation
Inside
Ground Floor
The cottage is approached from the lane to the front door with a tiled canopy above. The door opens into a versatile reception room - currently the music room - but would make a great dining room. A deep window sill and leaded light window overlooks the lane. There are exposed painted ceiling beams and the fireplace has a timber surround and a wood burner. For practical reasons, the floor is laid to tiles. Stairs rise to the first floor and latch doors open to the kitchen and to the sitting room. The sitting room has two leaded light windows, one with a seat beneath that look out over the lane. It too has exposed beams and a stone fireplace with a beam and wood burner. A latch door opens to a further reception room that is currently used as a dining room, however, it could be used as a study or work from home space - the cottage benefits from super fast broadband.
The long kitchen is fitted with a range of units consisting of floor cupboards, separate drawer unit and eye level cupboards with open ended display shelves. There is a good amount of work surfaces with a tiled splash back and a ceramic one and half bowl sink and drainer with a swan neck mixer tap. There is an electric cooker, under counter fridge and washing machine. A part glazed door opens to the conservatory, where the oil fired boiler is located. Double doors open to the courtyard.
First Floor
Stairs rise to the landing with access to the bedrooms, bathroom and the airing cupboard housing the hot water cylinder. The bathroom is fitted with a WC, pedestal wash hand basin and bath with an electric shower above. There are two double bedrooms, both with leaded light windows overlooking the lane, vaulted ceilings with exposed timbers and built in wardrobes. In addition, there is a generously sized single bedroom with built in storage cupboard.
Outside
Courtyard Garden
There is a walled courtyard garden, which boasts excellent privacy and a sunny aspect. There is also a useful timber garden shed. A gate leads out to the lane where there is on road parking
Useful Information
Energy Efficiency Rating F
Council Tax Band D
Wood Framed Windows to the front aspect (Conservation Area)
Oil Fired Central Heating
Mains Drainage
Freehold
A Very Economical Home to Run
Directions
From Wincanton
Leave Wincanton on the A357 heading towards Templecombe. After about two miles take a right turn (by the stone bus stop) into Hardings Lane (this is the second turning into Hardings Lane) and continue through the village. The cottage will be found on the right hand side - opposite the telephone box and pump. Postcode BA8 0AE
Book a viewing
Please be aware, these results are for illustrative purposes only and should not be considered as a mortgage quote. These are based on a repayment mortgage and may vary depending on the term and interest rate of your mortgage.
Lender fees may also be applicable. If you would like guidance on the right mortgage for you, we recommend speaking to a mortgage consultant.






