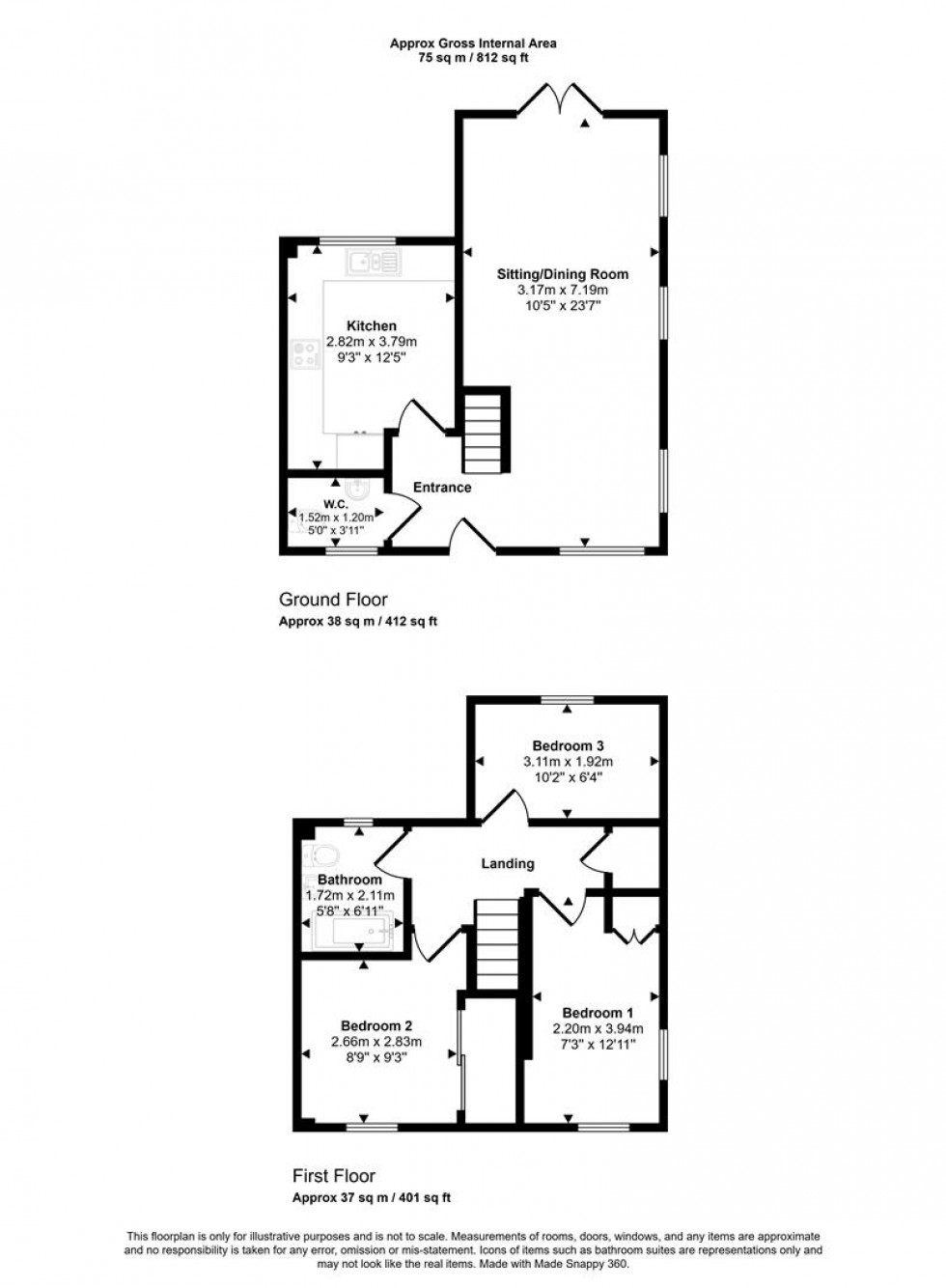- Modern Semi Detached
- Three Good Sized Bedrooms
- Beautifully Presented Home
- Home Office/Garage & Parking
- Easy to Maintain Garden
- Some Countryside Views
- Desirable Dorset Village
- Energy Efficiency Rating B
Step inside to a bright and spacious open-plan sitting and dining area, where warm wood flooring and an abundance of natural light create an inviting atmosphere—ideal for both relaxing and entertaining. The well-equipped kitchen, featuring classic country-style units, adds a touch of rustic charm, while the family bathroom serves three generously sized bedrooms. From the first floor, enjoy delightful views of Okeford Hill, a picturesque backdrop to your everyday life.
Outside, the private, low-maintenance garden provides a tranquil escape, perfect for alfresco dining or unwinding in the fresh air. A converted garage offers a versatile space—whether as a home office, creative studio, or playroom—while gated parking for one car adds to the home’s convenience.
Stylish, move-in ready, and set in an idyllic location, this modern cottage is a rare gem waiting to welcome you home!
The Property
Accommodation
Inside
Ground Floor
The front door opens into a bright and welcoming reception area with stairs rising to the first floor, oak doors to the cloakroom and kitchen and an opening into the open plan sitting and dining room. For appearance and practicality, the floor is tiled and this continues through into the kitchen and cloakroom.
The sitting and dining room boasts a triple aspect with paned glass windows to the front and side plus double doors opening to the rear garden. There is plenty of space for a large dining table and chairs as well as space for relaxing. The wood flooring adds character and warmth to the room.
The kitchen overlooks the rear garden and has enough room to accommodate a breakfast table. It is fitted with a range of country style units consisting of floor cupboards with lighting and eye level cupboards with counter lighting beneath. There is a generous amount of laminate work surfaces with a matching splash back and a one and a half bowl stainless steel sink and drainer with a swan neck aerator mixer tap. The built in appliances consist of a washing machine, slimline dishwasher, fridge/freezer and an electric oven and gas hob with an extractor hood above.
The cloakroom is larger than average - fitted with a wash hand basin and WC and has plenty of space for coats, boots and shoes.
First Floor
From the landing there is access to the part boarded loft space with a pull down ladder and lighting plus oak doors to the bathroom and bedrooms. The bathroom is fitted with a stylish modern suite comprising:-bath with mixer tap and shower attachment, wall hung wash hand basin and WC. The floor and walls are tiled.
There are two double bedrooms plus a very generously sized single bedroom. The main bedroom has a large built in wardrobe with sliding mirror fronted doors.
Outside
Garage and Parking
At the back of the house there is a block paved gated drive with space to park one car and leads up to the garage. This has an up and over door, which opens to the storage area where there is also access to rafter storage. From the garden there is a personal door that opens to part of the garage that has been converted and provides flexible usage - a great work from home space, hobbies room or playroom. This could easily be re-converted to a full garage.
Garden
The rear garden has been landscaped for easy maintenance and is partly laid to paving stone that provides a very private seating area with the remaining being laid to artificial grass with raised borders that are retained by sleepers. A gate opens to the drive. The garden is fully enclosed in part by a brick wall and timber fencing.
Useful Information
Energy Efficiency Rating B
Council Tax Band C
Sustainable Wood Framed Paned Glass Double Glazing
Gas Fired Central Heating from a Combination Boiler
Mains Drainage
Freehold
Directions
From Sturminster Newton
Leave Sturminster via Bridge Street. At the traffic lights proceed over the bridge and turn left. Continue along the A357 for about three miles and take the turning on the right - signposted Okeford Fitzpaine. Go past the Royal Oak public house on the right and the village shop on the left. The property will be found on the right hand side on the corner of Old Dairy. Postcode DT11 0RQ
Book a viewing
Or call us to make an enquiry
01258 4730301 Market House, Market Place, Sturminster Newton DT10 1AS
Please be aware, these results are for illustrative purposes only and should not be considered as a mortgage quote. These are based on a repayment mortgage and may vary depending on the term and interest rate of your mortgage.
Lender fees may also be applicable. If you would like guidance on the right mortgage for you, we recommend speaking to a mortgage consultant.






