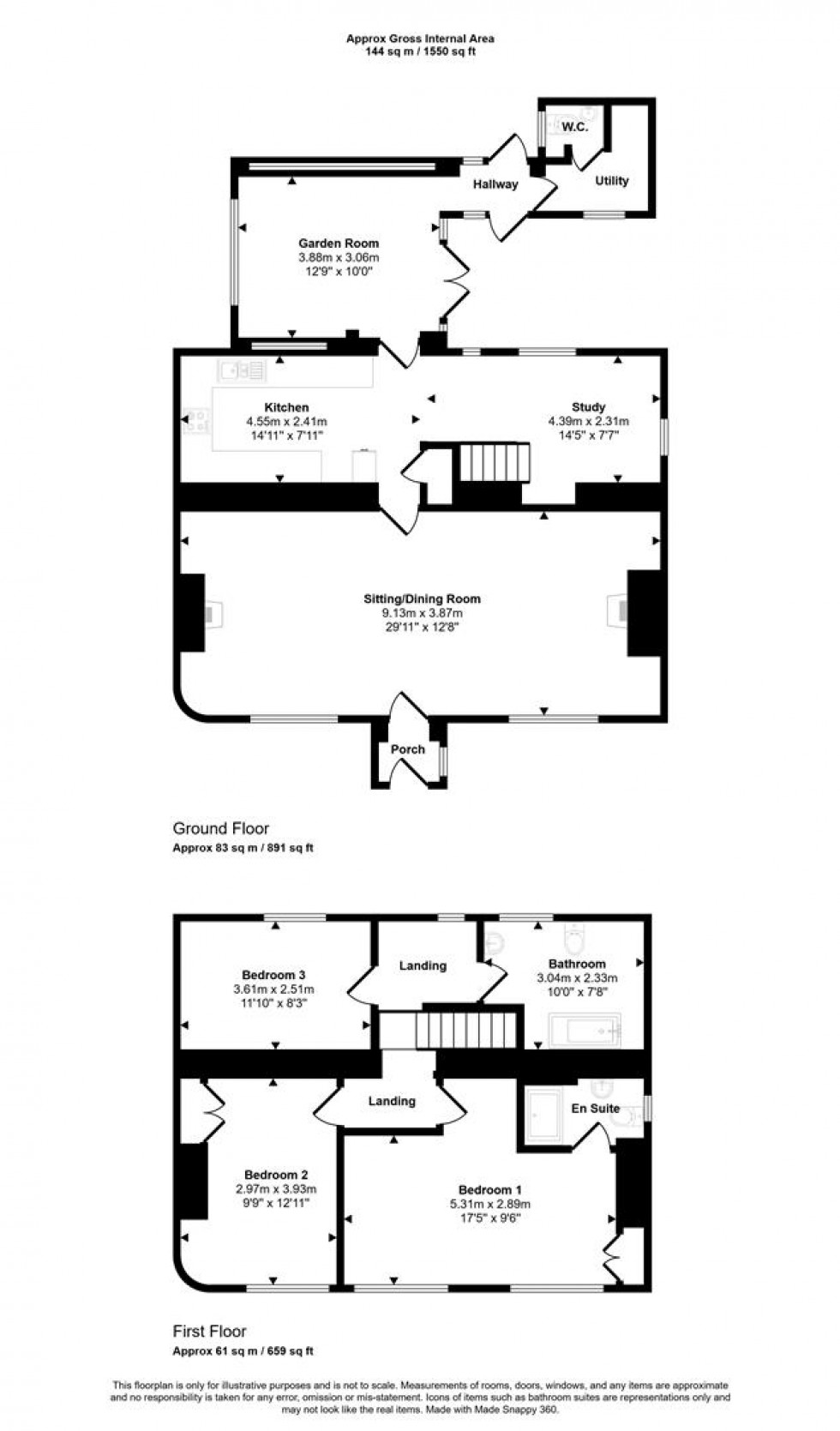- Semi Detached Cottage
- Three Double Bedrooms
- Two Reception Rooms
- Bathroom and En-Suite
- Delightful Rear Garden
- Beautifully Presented
- Many Character Features
- Energy Efficiency Rating F
Inside, the spacious and inviting layout includes three generous double bedrooms, perfect for restful retreats. The large sitting/dining room is the heart of the home, featuring a wood-burning fireplace that sets the scene for cosy evenings. A versatile kitchen/breakfast room that also lends itself as a charming study space, while the stunning garden room enjoys plenty of natural light - perfect place to unwind and provides seamless access to the utility room and WC as well as doors to the outside.
Quirky details abound, from deep-set windows and exposed beams to sections of original stone walls, all adding to the cottage’s undeniable allure.
But it’s outside where the magic truly unfolds—a beautifully landscaped garden hides echoes of the
past, including the remains of an old wash house and a capped well, creating an enchanting outdoor space to explore.
Situated in the pretty village of Zeals, with plenty of on-road parking and within walking distance to two highly rated pubs, this is more than just a house—it’s a piece of history waiting for its next chapter. Don't miss your chance to own a home that invites curiosity, sparks imagination, and offers a lifestyle like no other. And with no onward chain, the transition to your dream home couldn’t be smoother.
A home to fall in love with—schedule your viewing today
The Property
Accommodation
Inside
Ground Floor
At the front of the cottage there is a useful porch with ample room for coats, boots and shoes. For practicality, the floor is tiled. From the porch a door opens into a spacious combined sitting and dining room with two windows to the front with seating beneath. There are many character features, including exposed ceiling beams and partly exposed stone walls plus fireplaces at either end with the sitting room end benefitting from a wood burner.
The kitchen is fitted with a range of stylish, soft closing modern units consisting of a larder cupboard with pull out shelves, floor cupboards with a corner carousel, drawer units plus a pull out bin cupboard and eye level cupboards with counter lighting underneath. There is a generous amount of work surfaces with a tiled splash back and a one and half bowl stainless steel sink and drainer with a swan neck mixer tap. The appliances include the fridge/freezer, eye level electric oven, induction hob with an extractor above and the dishwasher (all by Miele). There is also an oil fired Rayburn that provides the heating and hot water and used for cooking. There is plenty of room for a dining table and chairs, for informal dining or the space makes an ideal study area.
The garden room is an ideal addition and benefits from an electrically operated vent in the lantern roof, electric panel heater and engineered oak flooring. There are doors to the outside and to the utility room, which has a cloakroom.
First Floor
Stairs rise to a split level and dividing landing with a window overlooking the rear garden. The bathroom is fitted with a contemporary suite consisting of a pedestal wash hand basin, low level WC and Victorian style double ended bath with central mixer tap and telephone style shower attachment and claw feet. There are three double bedrooms, the main has a freestanding wardrobe plus a built in wardrobe and benefits from an en-suite shower room. In bedroom two there is access to the part boarded loft space with a drop down ladder - it also has lighting and is ideal for storage.
Outside
Garden
From the front a metal gate opens to a private courtyard that is partly laid to paving stone and stone chippings and has an outside tap. Steps rise to the main garden, which has been beautifully landscaped with lawned areas and beds planted with many flowers, shrubs and trees, including apple, pear and plum. There is a separate area for growing vegetables, an ornamental pond plus a greenhouse, shed and summerhouse. From the top of the garden there is views of the countryside in the distance. The garden is of a good size, fully enclosed and boasts a private and sunny aspect. The patio area also has double external electric sockets.
Useful Information
Energy Efficiency Rating F
Council Tax Band D
uPVC Double Glazing
Oil Fired Central Heating (1000 litre tank) from the Rayburn (about 7 years old)
Mains Drainage
Freehold
No Onward Chain
Directions
From Gillingham
Follow the road down the High Street until you reach the junction. Turn right and as you approach the 'co-operative roundabout', take the first exit heading towards Mere. At the next roundabout proceed straight over. Turn left at Milton on Stour - just before Milton Lodge heading to Silton and Bourton. At the next junction turn right heading out of Bourton to Zeals. The property will be found at the first traffic calming system on the right hand side. Postcode BA12 6NA
Book a viewing
Please be aware, these results are for illustrative purposes only and should not be considered as a mortgage quote. These are based on a repayment mortgage and may vary depending on the term and interest rate of your mortgage.
Lender fees may also be applicable. If you would like guidance on the right mortgage for you, we recommend speaking to a mortgage consultant.






