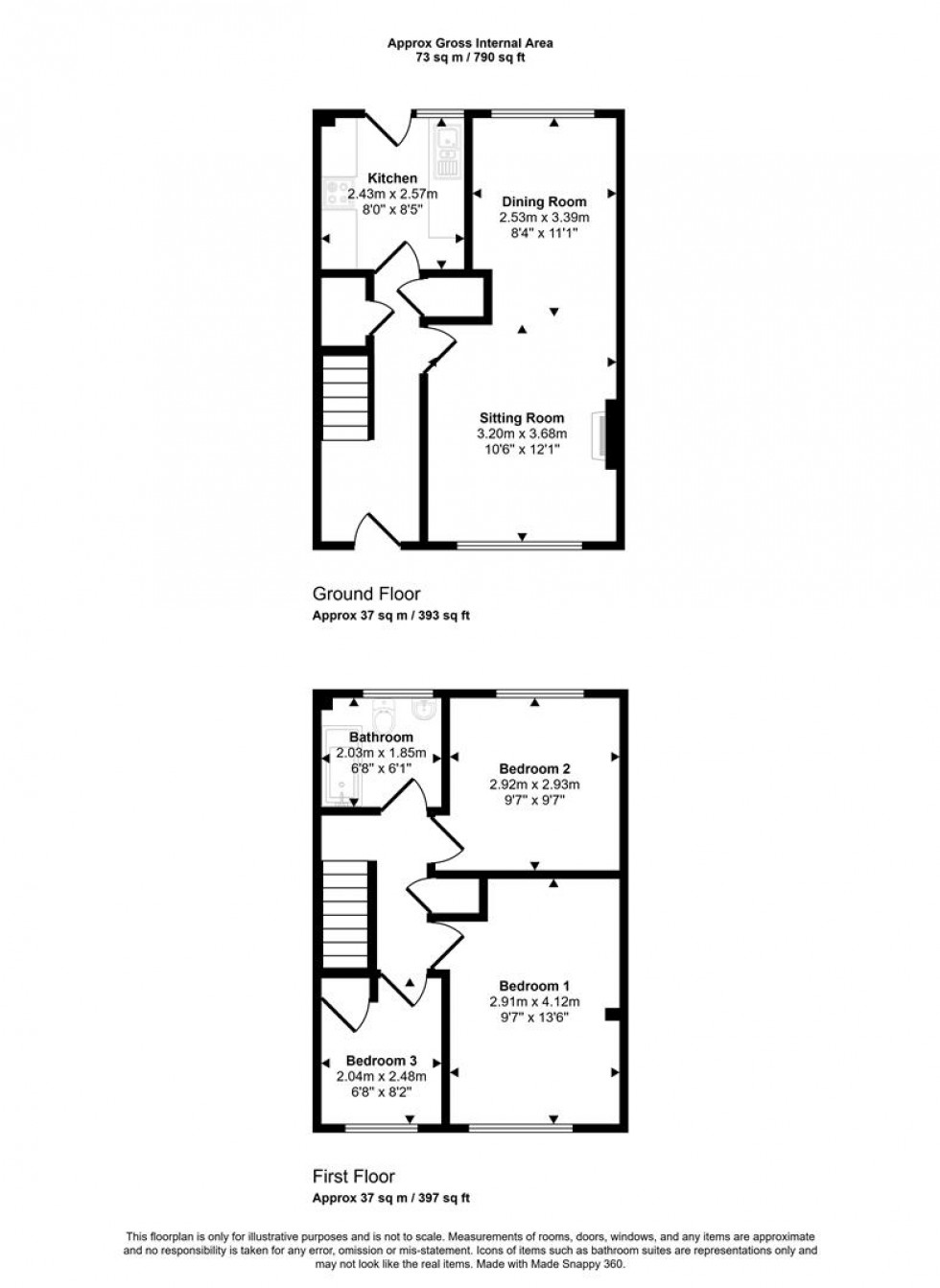- Mid Terrace Home
- Three Good Sized Bedrooms
- Through Sitting/Dining Room
- Enclosed Rear Garden
- Garage and Parking
- Close to the Town Centre
- Scope to Personalise
- Energy Efficiency Rating D
The property has been the very much cherished and enjoyed home of our sellers for more than twenty eight years. During this time it has been very well maintained and provides well proportioned comfortable accommodation with scope for personal touches and updates to your own taste. This lovely home has an easy to use layout with a roomy sitting room with dining area and feature fireplace that adds a touch of warmth on a chilly day and offers a perfect area to relax and unwind or entertain friends. The modern kitchen is fitted with a stylish range of Shaker style soft-closing units with space for appliances and the recently renewed combination boiler adds to the home's appeal by providing efficient heating.
Outside, the rear garden offers freedom to create you own landscaping design and provides a peaceful spot to unwind with a coffee. For added convenience, a gate from the garden leads to the garage and parking.
With its prime location, this mid-terrace home is not to be missed. Whether you are starting a new chapter or seeking a peaceful retreat, this residence is ready to welcome you and must be viewed to appreciate all the possibilities it has to offer as well as its position.
The Property
Accommodation
Inside
Ground Floor
A part glazed uPVC front door opens into a welcoming entrance hall with cupboard housing the meters, stairs rising to the first floor with storage cupboard underneath and doors leading off to the sitting/dining room and to the kitchen. The sitting area has a bay window with Georgian style bar overlooking the front garden and central green. There is a feature fireplace with an electric coal effect fire. The dining area has plenty of room for a good sized table and chairs and overlooks the rear garden.
The kitchen is fitted with a range of modern soft closing Shaker style units consisting of floor cupboards - some with drawers, separate drawer unit and eye level cupboards. There is a generous amount of work surfaces with a tiled splash back and stainless steel sink and drainer with a swan neck mixer tap. There is space for a slot in cooker, fridge/freezer and plumbing for a washing machine. The floor is laid to an attractive and practical slate effect vinyl flooring. A part glazed door opens to the rear garden and there is also a window overlooking the rear garden.
First Floor
Stair rise to the landing, which has access to the loft space and airing cupboard housing the combination gas fired central heating boiler. Doors lead off to the bedrooms and bathroom. There are three good sized bedrooms, two are double sized with the main looking out over the central green and bedroom two with a view over the rear garden. Bedroom three is a generous single with built in cupboard and overlooks the green.
The bathroom is fitted with a modern suite consisting ofa pedestal wash hand basin, low level WC and bath with an electric shower above.
Outside
Gardens
The property is approached from the pavement via a path that leads along the side of the central green to a further path leading to the front door. The rest of the frontage is laid to lawn and planted with shrubs. The rear garden is partly laid to lawn with a stone chipping seating area and path that leads to the rear gate.
Garage and Parking
The rear gate opens to the drive leading along the back of the houses to the garages. The property has a single garage (middle one) with an up and over door.
Useful Information
Energy Efficiency Rating D
Council Tax Band B
uPVC Double Glazing
Gas Fired Central Heating from a Combination Boiler
Mains Drainage
Freehold
There is a yearly charge to Barnes Close Management Company for the upkeep of communal areas and insurances. It is approximately £80.
Directions
From Sturminster Newton
Turn right out of the office. Turn right at the traffic lights onto Old Market Hill. Continue to the next set of lights and turn right. Follow the road round to the left with the main car park on your left. Go almost to the end of the cul de sac and the property will be found on the left hand side to the right of the central green. Postcode DT10 1BN
Book a viewing
Or call us to make an enquiry
01258 4730301 Market House, Market Place, Sturminster Newton DT10 1AS
Please be aware, these results are for illustrative purposes only and should not be considered as a mortgage quote. These are based on a repayment mortgage and may vary depending on the term and interest rate of your mortgage.
Lender fees may also be applicable. If you would like guidance on the right mortgage for you, we recommend speaking to a mortgage consultant.






