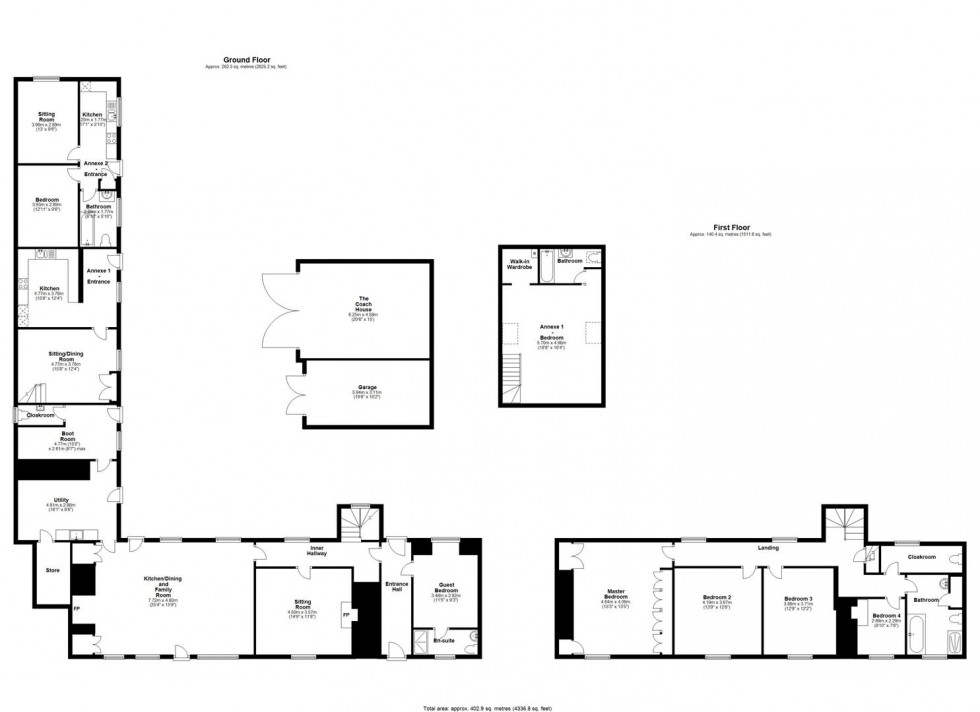- Grade II Listed Home
- No Onward Chain
- Two Annexes
- Large Kitchen Diner
- Recently Renovated
- Five Bedrooms
- Ample Parking
- Workshop
- EPC Rating Exempt
In recent years, our sellers have invested a great deal of time and energy in sympathetically restoring a tired property into a contemporary home offering comfortable living for an existing or growing family. The former stable block and loose boxes have been converted into high quality accommodation with the option to provide homes for dependent relatives who need occasional support or for older children, not yet ready to fly the nest. However, there is also the option to use the annexes to provide an income as monthly rental units or holiday lets. The choice is yours to make.
The property's character shines through with many original features that have been lovingly preserved throughout the renovation. These include, exposed stone walls and original flagstone flooring, sash windows - some with the original shutters, cobbled and flagstone paths as well as an original fireplace and winding drum, both listed in their own rights. In addition, during the course of restoration a wonderful fireplace was uncovered in the kitchen/dining/family room.
Outside, there is plenty of gated parking plus the coach house and garage, an alfresco dining area and an attractively landscaped walled garden, providing a tranquil oasis within a town setting.
For those seeking a home that combines history, character, and modern comfort, this property is a rare find. Don't miss the opportunity to make this house with annexes yours. A viewing is essential to appreciate all that it has to offer.
WAYSIDE, HIGH STREET, STALBRIDGE
The Property
Inside
From the front a door opens into an inviting reception hall, which runs to the back of the property and has the original flagstone flooring and provides access to the guest bedroom with en-suite shower room and also to the inner hall. There is a good sized sitting room with fireplace and wood burner, fabulous contemporary open plan kitchen/dining and family room with fireplace and burner and fitted with high quality kitchen units, granite work surfaces and 'Quooker' hot and cold water tap. There is also the utility room with walk in store room, boot room and cloakroom.
On the first floor there are three double sized bedrooms, main with fitted wardrobes and further single bedroom with listed fireplace. There is a separate cloakroom and stylish modern bathroom. From the landing there is an original staircase to the attic room.
Outside
The Garden
A drive from the High Street leads along the side of the property to a metal gate, which opens to a large gravelled area providing access to the outbuildings, grounds and rear of the property. The garden itself has been beautifully landscaped with a seating area and stone built barbecue, lawn and further circular lawn bordered by a gravelled path and flower beds stocked with a host of shrubs and flowers. The garden enjoys a sunny and private aspect enclosed by old stone walling. Of note - all the cobbled areas have drainage.
The Outbuildings
The Coach House - Brick built with pitched tiled roof, king post truss and exposed rafters. Cobbled floor. Window.
The Garage - Double opening timber doors - one a stable door. Cobbled floor.
The Annexes
The Stable Block - This has been converted into a stylish one double bedroom unit with a full kitchen, en-suite bathroom and walk in wardrobe. Many of the character features have been retained, such as part wood panelled walls, painted stone walls, and the original door to the hay loft (now the bedroom)with the original winding drum.
Loose Boxes - This has been transformed into a one bedroom unit with the accommodation all on the ground floor. There is a full kitchen, sitting room and bathroom. Again, the original features have been incorporated into design with the original railings, stable doors and part wood panelled walls.
Useful Information
Energy Efficiency Rating - The whole property is exempt due to Grade II Listed status
Council Tax Band - E - Both the annexes are A
Original Windows and Doors
Gas Fired Central Heating
Mains Drainage
Freehold
No Onward Chain
The Location
Stalbridge
The property is located in the popular Dorset town of Stalbridge, which is reputed to be the county's smallest town, steeped in history and dating back to Saxon times with a 15th Century Church and Market Cross. The town has an approximate population of 2500 and caters well for everyday needs with an award winning supermarket, family run butchers, post office and community run library. There is also a primary school with excellent OFSTED report, dental surgery and public house as well as a variety of takeaway shops. Further facilities are available at Sturminster Newton 4 miles to the East and Sherborne and Shaftesbury both within 7 miles. The town is close to excellent communication links with the A30 and A303 within easy reach and just 3 miles from the mainline train station at Templecombe, serving London, Waterloo and the West Country.
Directions
From the Sturminster Newton Office
Leave Sturminster via Bridge Street at the traffic lights go over the bridge and turn right onto the A357. Continue on this road for approximately 5 miles turning left where Stalbridge is signposted. On entering the town go through the single lane onto the High Street. The property is on the right hand side. Postcode DT10 2LL
Book a viewing
Or call us to make an enquiry
01258 4730301 Market House, Market Place, Sturminster Newton DT10 1AS
Please be aware, these results are for illustrative purposes only and should not be considered as a mortgage quote. These are based on a repayment mortgage and may vary depending on the term and interest rate of your mortgage.
Lender fees may also be applicable. If you would like guidance on the right mortgage for you, we recommend speaking to a mortgage consultant.






