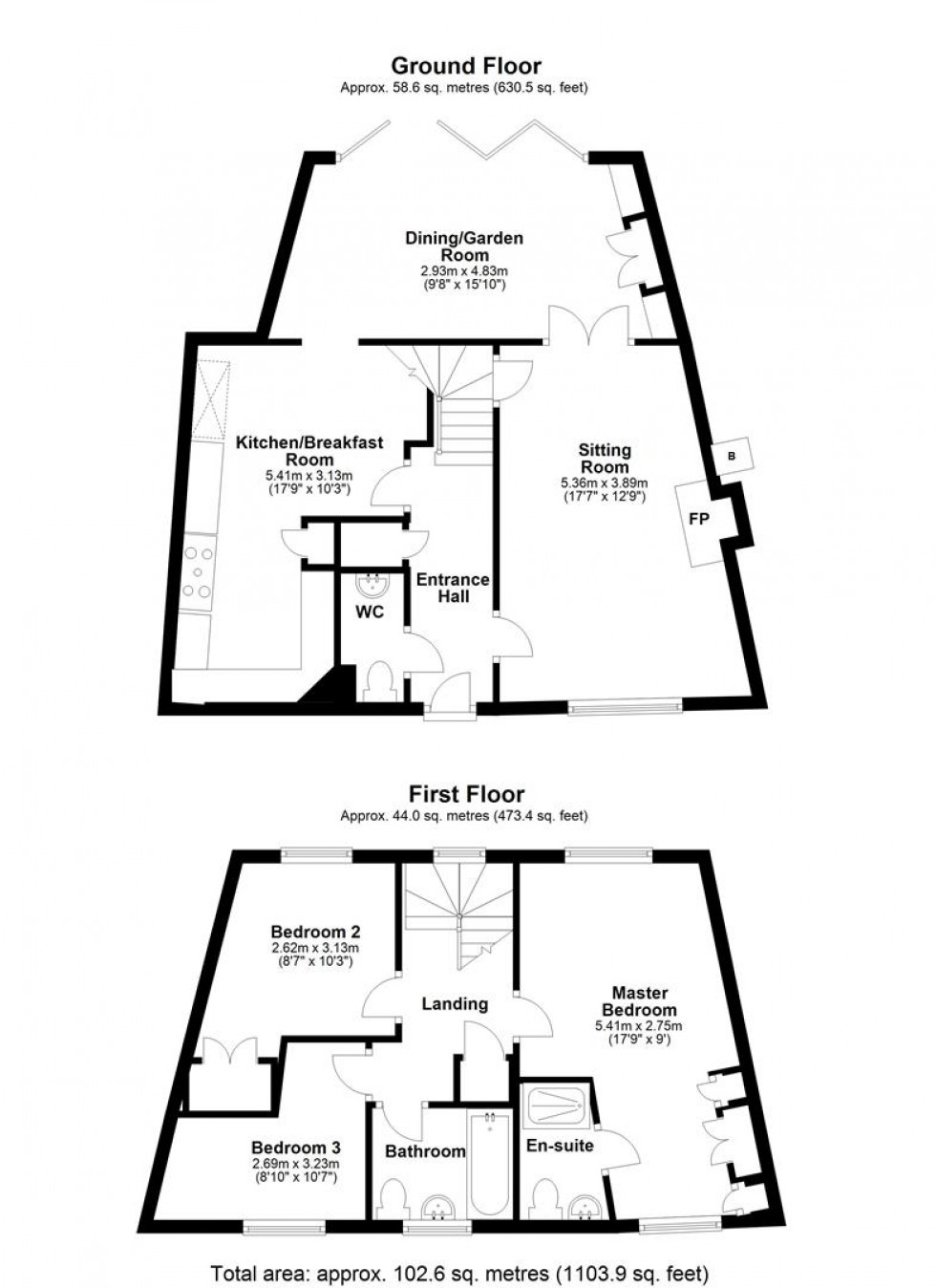- Semi Detached Home
- Three Bedrooms
- Two Reception Rooms
- Garage, Parking and Garden
- Some Rural Views
- Popular Dorset Village
- No Onward Chain
- Energy Efficiency Rating D
ACCOMMODATION
Ground Floor
Entrance Hall
Front door with diamond shaped glass pane opens into a welcoming hall. Ceiling light. Central heating thermostat. Radiator. Power and telephone points. Useful storage cupboard fitted with coat hooks and power point. Hardwood flooring. White panelled door to the cloakroom and pane glass doors to the kitchen/breakfast room and to the:-
Sitting Room
Window with outlook to the front and fitted with shutters. Ceiling lights. Radiator. Power, telephone and television points. Brick fireplace with timber mantel and log burner. Small door to the under stairs cupboard. Double doors opening to the:-
Garden/Dining Room
Two velux windows to the rear and folding doors opening to the rear garden. Part vaulted ceiling with recessed lights. Power points. Built in storage cupboards and display shelves. Cupboard with space for a television and fitted with power and television points. Tiled floor with underfloor heating. Opens to the:-
Kitchen/Breakfast Room
Window with tiled sill and outlook to the front of the property. Recessed ceiling lights. Radiator. Central heating programmer. Power and television points. Fitted with a range of country style kitchen units consisting of larder style cupboard with shelves, floor cupboards, pull out spice rack, drawer units with deep pan drawers and eye level cupboards with counter lighting under. Good amount of wood effect work surfaces, tiled splash back and 'Franke' one and half bowl sink and drainer with swan mixer tap. Integrated dishwasher. Space and plumbing for a washing machine. Space for an American style fridge/freezer. Space for a range style cooker. Hardwood flooring.
Cloakroom
Ceiling light. Extractor fan. Wall mounted electrics. Part wood panelled walls. Radiator. Fitted with a low level WC with dual flush facility and pedestal wash hand basin. Hardwood flooring.
First Floor
Landing
Stairs rise and curve up to a galleried landing with window to the rear taking a partial rural view. Ceiling light. Smoke detector. Radiator. Power points. Airing cupboard housing the hot water cylinder and fitted with slatted shelves. White panelled doors to all rooms.
Bedroom One
Window to the rear fitted with shutters and enjoying some partial rural views and window to the front, also fitted with shutters. Ceiling lights - one with a fan. Access to the loft space with pull down ladder, light and part boarded. Radiator. Power, telephone and television points. A range of built in wardrobes with hanging rails and shelves. White panelled door to the:-
En-Suite Shower Room
Ceiling light. Extractor fan. Part wood panelled walls. Chrome heated towel rail. Wall mounted mirror fronted bathroom cabinet. Shaver socket. Fitted with a suite consisting of pedestal wash hand basin., low level WC with dual flush facility and walk in tiled shower cubicle with electric shower. Laminate tiled floor.
Bedroom Two
Window with outlook over the rear garden and enjoying some countryside views beyond. Ceiling light. Radiator. Power, telephone and television points. Built in double wardrobe with hanging rail and shelf.
Bedroom Three
Window to the front aspect. Ceiling light. Radiator. Power, telephone and television points.
Bathroom
Frosted glazed window with tiled sill to the front elevation. Ceiling light. Extractor fan. Part wood panelled walls. Radiator. Shaver socket and wall mirror. Fitted with a modern suite consisting of low level WC with dual flush facility, pedestal wash hand basin and bath with mains shower over and full height tiling to surrounding walls. Pebble effect laminate flooring.
Outside
Garage and Parking
Garage Measurement - 9' 2" x 17' 0" (2.79m x 5.18m) To the side of the property there is a gravelled drive with space to park at least three cars and leads to the garage, which has an up and over door, light, power and television points. A timber gate from the drive opens to the:-
Garden
The rear garden has been attractively landscaped with a paved and a gravel seating area. lawn edged by curving shrub and flower beds and enclosed by timber fencing. There is also the oil tank and a large garden shed. The garden enjoys a sunny aspect.
Useful Information
Energy Efficiency Rating D
Council Tax Band D
uPVC Double Glazing
Oil Fired Central Heating
Mains Drainage
Freehold
No Onward Chain
Directions
From Sturminster Newton
Leave the town via Bridge Street, at the traffic lights continue over the bridge and turn right onto the A357 heading towards Sherborne. Take the next turning left into Glue Hill, signposted Hazelbury Bryan. Continue along this road for about four and half miles into Hazelbury Bryan. On entering the area of Wonston the road widens. Follow the round round to the left onto Churchfoot Lane. Continue for a short distance and take a right turn into Woodlands. Bear to the right where the property will be found on the left hand side. Postcode DT10 2DD
Book a viewing
Or call us to make an enquiry
01258 4730301 Market House, Market Place, Sturminster Newton DT10 1AS
Please be aware, these results are for illustrative purposes only and should not be considered as a mortgage quote. These are based on a repayment mortgage and may vary depending on the term and interest rate of your mortgage.
Lender fees may also be applicable. If you would like guidance on the right mortgage for you, we recommend speaking to a mortgage consultant.






